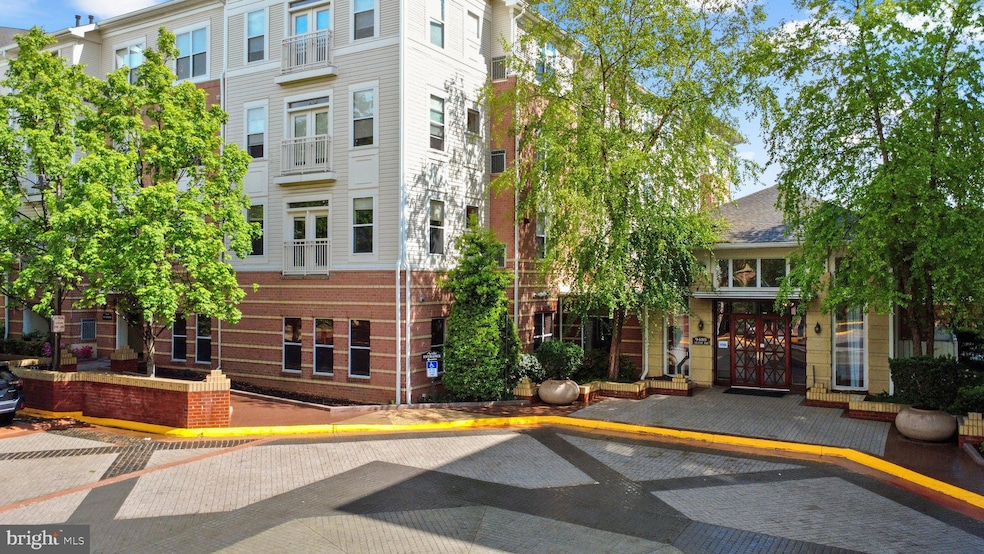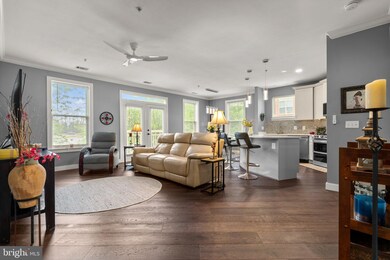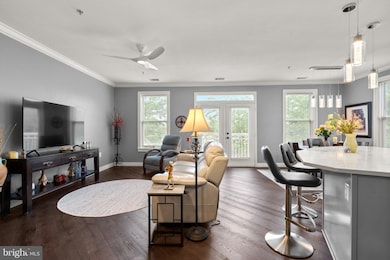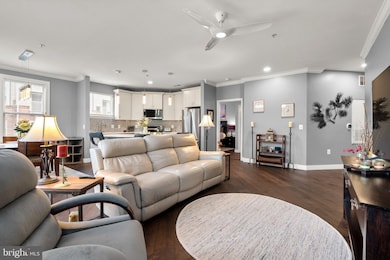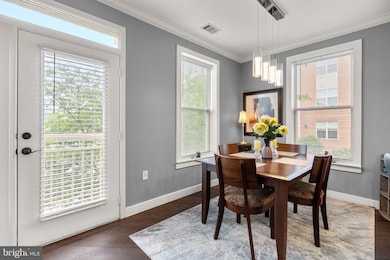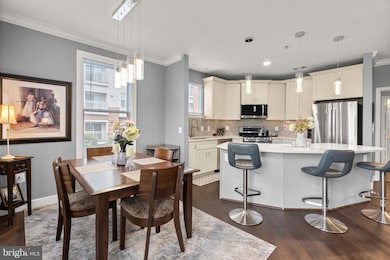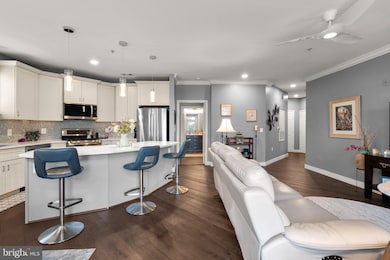Marquis At Vienna Station 9480 Virginia Center Blvd Unit 239 Vienna, VA 22181
Highlights
- Hot Property
- Fitness Center
- Open Floorplan
- Marshall Road Elementary School Rated A-
- Eat-In Gourmet Kitchen
- Clubhouse
About This Home
Welcome to your dream home—where luxury and convenience meet resort-style living. This beautifully renovated 3 Outside Wall Panoramic corner unit is flooded with natural light and offers serene views of the newly upgraded pool area. Featuring an open-concept layout with soaring 9-foot ceilings, the space is designed for both entertaining and everyday comfort. Whether you're preparing meals in the custom-designed kitchen or hosting friends, there's room for it all. The kitchen, completely updated in 2023, boasts soft-close custom cabinetry, gleaming quartz countertops, and top-of-the-line stainless steel appliances—including a double convection oven that’s perfect for the home chef.The home continues to impress with spacious bedrooms that can easily accommodate king-sized beds and more, large windows and walk-in closets in the primary bedroom. The bathrooms have been fully renovated, featuring brand new vanities, tubs, showers, and toilets—blending style with function. Thoughtfully designed, the unit also includes a cozy desk nook ideal for remote work, an in-unit washer and dryer, and brand new engineered hardwood floors throughout. Other recent upgrades include a freshly painted interior, a newer HVAC system (2018), and updated components for the water heater (2023).This unit also offers two assigned underground parking spaces and a secure 5x5x10 storage unit, all within a meticulously maintained building with a brand new roof. The community's unmatched amenities provide everything from a 24-hour fitness center, community pool, and indoor basketball court to a golf simulator, cyber café, and media room. Located just steps from the Vienna Metro and walking distance to Nottoway Park, you'll enjoy easy access to shopping, dining, top-rated schools, and major commuter routes—without sacrificing the peace and quiet of surrounding green space. It truly is the best of both worlds.
Condo Details
Home Type
- Condominium
Est. Annual Taxes
- $4,476
Year Built
- Built in 2003 | Remodeled in 2023
Lot Details
- Property is in very good condition
HOA Fees
- $812 Monthly HOA Fees
Parking
- Assigned parking located at ##24 and #25 G2
- Secure Parking
Home Design
- Brick Exterior Construction
- Concrete Perimeter Foundation
Interior Spaces
- 1,210 Sq Ft Home
- Property has 4 Levels
- Open Floorplan
- Ceiling Fan
- Double Pane Windows
- Insulated Windows
- Double Hung Windows
- French Doors
- Insulated Doors
- Six Panel Doors
- Family Room Off Kitchen
- Combination Kitchen and Living
- Dining Area
- Security Gate
Kitchen
- Eat-In Gourmet Kitchen
- Stove
- Microwave
- Dishwasher
- Kitchen Island
- Disposal
Flooring
- Wood
- Carpet
- Vinyl
Bedrooms and Bathrooms
- 2 Main Level Bedrooms
- Walk-In Closet
- 2 Full Bathrooms
Laundry
- Laundry on main level
- Electric Dryer
- Washer
Accessible Home Design
- Accessible Elevator Installed
- No Interior Steps
- Level Entry For Accessibility
Schools
- Marshall Road Elementary School
- Thoreau Middle School
- Madison High School
Utilities
- 90% Forced Air Heating and Cooling System
- 120/240V
- Natural Gas Water Heater
- Public Septic
- Cable TV Available
Listing and Financial Details
- Residential Lease
- Security Deposit $2,800
- 12-Month Lease Term
- Available 6/9/25
- Assessor Parcel Number 0482 33 0239
Community Details
Overview
- Association fees include health club, parking fee, pool(s), recreation facility, water
- Low-Rise Condominium
- Arcadia Condos
- Acadia Condo Community
- Acadia Subdivision
Amenities
- Game Room
- Party Room
- Community Storage Space
- 3 Elevators
Recreation
- Community Basketball Court
Pet Policy
- Pets allowed on a case-by-case basis
Map
About Marquis At Vienna Station
Source: Bright MLS
MLS Number: VAFX2246464
APN: 0482-33-0239
- 9486 Virginia Center Blvd Unit 316
- 9486 Virginia Center Blvd Unit 312
- 9486 Virginia Center Blvd Unit 5
- 2765 Centerboro Dr Unit 362
- 2791 Centerboro Dr Unit 273
- 2791 Centerboro Dr Unit 186
- 2765 Centerboro Dr Unit 161
- 1135 Moorefield Hill Ct SW
- 9222 Brian Dr
- 2911 Deer Hollow Way Unit 423
- 9354 Deer Glen Ct
- 2903 Bleeker St Unit 5-401
- 2907 Bleeker St Unit 3-404
- 806 Meadow Ln SW
- 9192 Topaz St
- 9521 Bastille St Unit 403
- 9521 Bastille St Unit 201
- 9523 Bastille St Unit 1-408
- 732 Hunter Ct SW
- 2893 Sutton Oaks Ln
