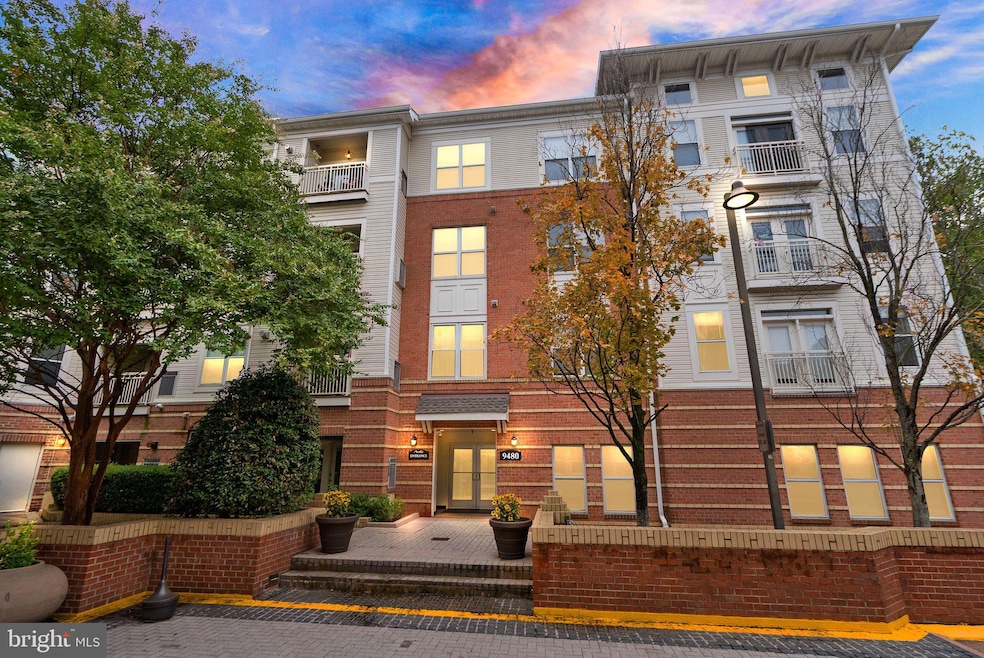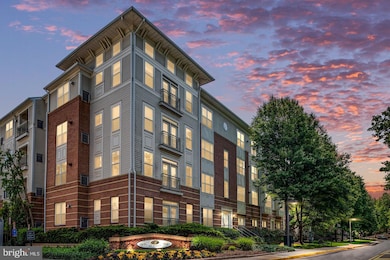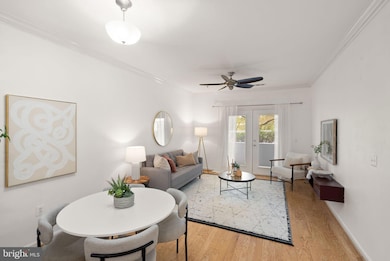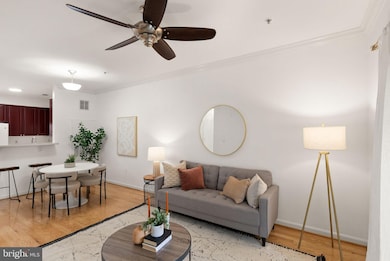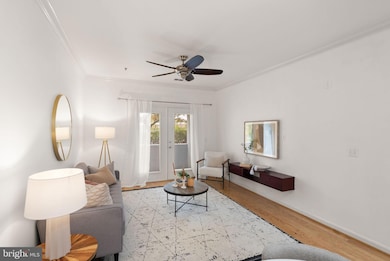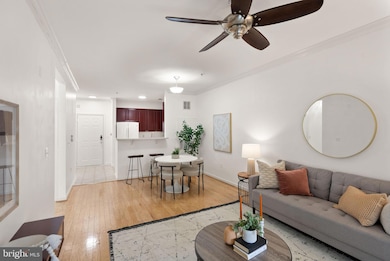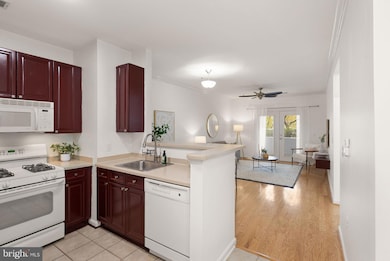Marquis At Vienna Station 9480 Virginia Center Blvd Unit 7 Floor 1 Vienna, VA 22181
Estimated payment $2,409/month
Highlights
- Fitness Center
- Open Floorplan
- Contemporary Architecture
- Marshall Road Elementary School Rated A-
- Clubhouse
- Wood Flooring
About This Home
Special Buyer Financing Incentive! Get a 1% lender credit! Don’t miss the opportunity to own this beautifully appointed end-unit one-bedroom condominium in the heart of Vienna—one of the closest units to the Metro and ideally positioned for both convenience and privacy. This rare offering also includes a generously sized, separate storage unit, perfect for your extra belongings. A BRAND NEW water heater was also just installed in this unit along with all new piping leading to the water heater! Inside, the residence impresses with stylish upgrades such as gleaming hardwood floors, elegant crown molding, and soaring 10-foot ceilings that create a bright and spacious ambiance. The expansive bedroom features a walk-in closet and offers ample space for restful living. The bathroom boasts an oversized vanity and a deep soaking tub, providing a spa-like experience at home. The chef-inspired kitchen is equipped with sleek Corian countertops, a chic bar area, gas cooking, and abundant storage within 42" cabinets. A thoughtfully designed built-in office nook offers an ideal space for working from home, and the full-size washer and dryer add everyday convenience. Pet lovers will especially appreciate this dog-friendly unit, with a private building exit just steps away, making walks quick and easy. Reserved garage parking is also located just a short distance from your door. Residents enjoy access to an exceptional array of amenities, including a 24-hour fitness center, expansive outdoor pool, golf simulator, indoor basketball court, cyber café, game room, and media lounge. Located just one block from the Vienna Metro station and moments from the I-66 exit, this home is a commuter’s dream offering the perfect blend of comfort, style, and accessibility. **Special financing when you use our preferred lender for this property! Can be applied to closing costs, rate buy-down, or prepaid items. 620+ credit score required to qualify. Contact your agent for more details.
Listing Agent
(703) 798-9674 kelly@perfectchoicere.com Samson Properties License #0225256482 Listed on: 10/16/2025

Co-Listing Agent
(703) 853-7458 candyce@perfectchoicere.com Samson Properties License #0225234386
Property Details
Home Type
- Condominium
Est. Annual Taxes
- $3,540
Year Built
- Built in 2003
HOA Fees
- $432 Monthly HOA Fees
Parking
- 1 Car Attached Garage
- Parking Storage or Cabinetry
- Front Facing Garage
- Parking Space Conveys
- Assigned Parking
Home Design
- Contemporary Architecture
- Entry on the 1st floor
- Aluminum Siding
Interior Spaces
- 741 Sq Ft Home
- Property has 1 Level
- Open Floorplan
- Crown Molding
- Ceiling height of 9 feet or more
- Ceiling Fan
- Window Treatments
- Family Room Off Kitchen
- Combination Dining and Living Room
- Home Office
Kitchen
- Gas Oven or Range
- Built-In Range
- Built-In Microwave
- Ice Maker
- Dishwasher
- Disposal
Flooring
- Wood
- Ceramic Tile
Bedrooms and Bathrooms
- 1 Main Level Bedroom
- En-Suite Bathroom
- Walk-In Closet
- 1 Full Bathroom
Laundry
- Laundry Room
- Laundry on main level
- Dryer
- Washer
Schools
- Madison High School
Utilities
- Forced Air Heating and Cooling System
- Programmable Thermostat
- Water Heater
Listing and Financial Details
- Assessor Parcel Number 0482 33 0007
Community Details
Overview
- Association fees include common area maintenance, exterior building maintenance, management, parking fee, pool(s), snow removal, trash, water
- $22 Other Monthly Fees
- Low-Rise Condominium
- Acadia At The Metro Condos
- Acadia Condo Community
- Acadia Subdivision
- Property Manager
Amenities
- Game Room
- Billiard Room
- Meeting Room
- Community Library
- Elevator
- Community Storage Space
Recreation
- Community Basketball Court
- Putting Green
Pet Policy
- Limit on the number of pets
- Pet Size Limit
- Dogs and Cats Allowed
Map
About Marquis At Vienna Station
Home Values in the Area
Average Home Value in this Area
Tax History
| Year | Tax Paid | Tax Assessment Tax Assessment Total Assessment is a certain percentage of the fair market value that is determined by local assessors to be the total taxable value of land and additions on the property. | Land | Improvement |
|---|---|---|---|---|
| 2025 | $3,285 | $306,200 | $61,000 | $245,200 |
| 2024 | $3,285 | $283,520 | $57,000 | $226,520 |
| 2023 | $2,935 | $260,110 | $52,000 | $208,110 |
| 2022 | $2,974 | $260,110 | $52,000 | $208,110 |
| 2021 | $3,213 | $273,800 | $55,000 | $218,800 |
| 2020 | $3,116 | $263,270 | $53,000 | $210,270 |
| 2019 | $2,939 | $248,370 | $49,000 | $199,370 |
| 2018 | $2,778 | $241,560 | $48,000 | $193,560 |
| 2017 | $2,805 | $241,560 | $48,000 | $193,560 |
| 2016 | $2,798 | $241,560 | $48,000 | $193,560 |
| 2015 | $2,808 | $251,620 | $50,000 | $201,620 |
| 2014 | -- | $239,640 | $48,000 | $191,640 |
Property History
| Date | Event | Price | List to Sale | Price per Sq Ft | Prior Sale |
|---|---|---|---|---|---|
| 11/07/2025 11/07/25 | Price Changed | $319,000 | -0.3% | $430 / Sq Ft | |
| 10/16/2025 10/16/25 | For Sale | $320,000 | +14.3% | $432 / Sq Ft | |
| 06/21/2023 06/21/23 | Sold | $280,000 | 0.0% | $378 / Sq Ft | View Prior Sale |
| 05/20/2023 05/20/23 | For Sale | $280,000 | -2.4% | $378 / Sq Ft | |
| 09/30/2019 09/30/19 | Sold | $287,000 | 0.0% | $387 / Sq Ft | View Prior Sale |
| 08/24/2019 08/24/19 | Pending | -- | -- | -- | |
| 08/21/2019 08/21/19 | For Sale | $287,000 | +19.6% | $387 / Sq Ft | |
| 06/11/2015 06/11/15 | Sold | $240,000 | -4.0% | $324 / Sq Ft | View Prior Sale |
| 04/27/2015 04/27/15 | Pending | -- | -- | -- | |
| 03/09/2015 03/09/15 | For Sale | $249,900 | 0.0% | $337 / Sq Ft | |
| 03/03/2014 03/03/14 | Rented | $1,450 | 0.0% | -- | |
| 02/28/2014 02/28/14 | Under Contract | -- | -- | -- | |
| 01/03/2014 01/03/14 | For Rent | $1,450 | 0.0% | -- | |
| 11/30/2012 11/30/12 | Sold | $240,000 | -3.0% | $324 / Sq Ft | View Prior Sale |
| 11/09/2012 11/09/12 | Price Changed | $247,500 | +1.0% | $334 / Sq Ft | |
| 10/18/2012 10/18/12 | Pending | -- | -- | -- | |
| 10/12/2012 10/12/12 | For Sale | $245,000 | +2.1% | $331 / Sq Ft | |
| 10/12/2012 10/12/12 | Off Market | $240,000 | -- | -- |
Purchase History
| Date | Type | Sale Price | Title Company |
|---|---|---|---|
| Warranty Deed | $280,000 | Cardinal Title Group | |
| Warranty Deed | $287,000 | Universal Title | |
| Warranty Deed | $240,000 | -- | |
| Warranty Deed | $240,000 | -- | |
| Warranty Deed | $286,750 | -- | |
| Deed | $160,970 | -- |
Mortgage History
| Date | Status | Loan Amount | Loan Type |
|---|---|---|---|
| Open | $271,600 | New Conventional | |
| Previous Owner | $258,300 | No Value Available | |
| Previous Owner | $150,000 | New Conventional | |
| Previous Owner | $228,000 | New Conventional | |
| Previous Owner | $216,750 | New Conventional | |
| Previous Owner | $128,750 | New Conventional |
Source: Bright MLS
MLS Number: VAFX2270204
APN: 0482-33-0007
- 9480 Virginia Center Blvd Unit 422
- 9480 Virginia Center Blvd Unit 134
- 9490 Virginia Center Blvd Unit 331
- 9490 Virginia Center Blvd Unit 130
- 9490 Virginia Center Blvd Unit 340
- 2791 Centerboro Dr Unit 484
- 2791 Centerboro Dr Unit 76
- 2880 Kelly Square
- 2911 Deer Hollow Way Unit 118
- 9611 Scotch Haven Dr
- 2921 Deer Hollow Way Unit 214
- 2907 Bleeker St Unit 3-106
- 609 Kingsley Rd SW
- 801 Meadow Ln SW
- 619 Truman Cir SW
- 1003 Ware St SW
- 9521 Bastille St Unit 403
- 9521 Bastille St Unit 207
- 9521 Bastille St Unit 305
- 9650 Masterworks Dr
- 9480 Virginia Center Blvd Unit 420
- 9480 Virginia Center Blvd Unit 329
- 9480 Virginia Center Blvd Unit 119
- 9480 Virginia Center Blvd Unit 121
- 9480 Virginia Center Blvd Unit N
- 9490 Virginia Center Blvd Unit 127
- 2791 Centerboro Dr Unit 475
- 9404 Regency Crest Dr
- 9400 Colonade Dr
- 2702 Pembsly Dr
- 2911 Deer Hollow Way Unit 118
- 9689 Scotch Haven Dr
- 2907 Bleeker St Unit 204
- 2904 Swanee Ln
- 9620 Masterworks Dr
- 2975 Hunters Branch Rd
- 9333 Clocktower Place
- 9683 Parkland Meadow Ln
- 610 Meadow Ln SW
- 9314 Sweetbay Magnolia Ct
