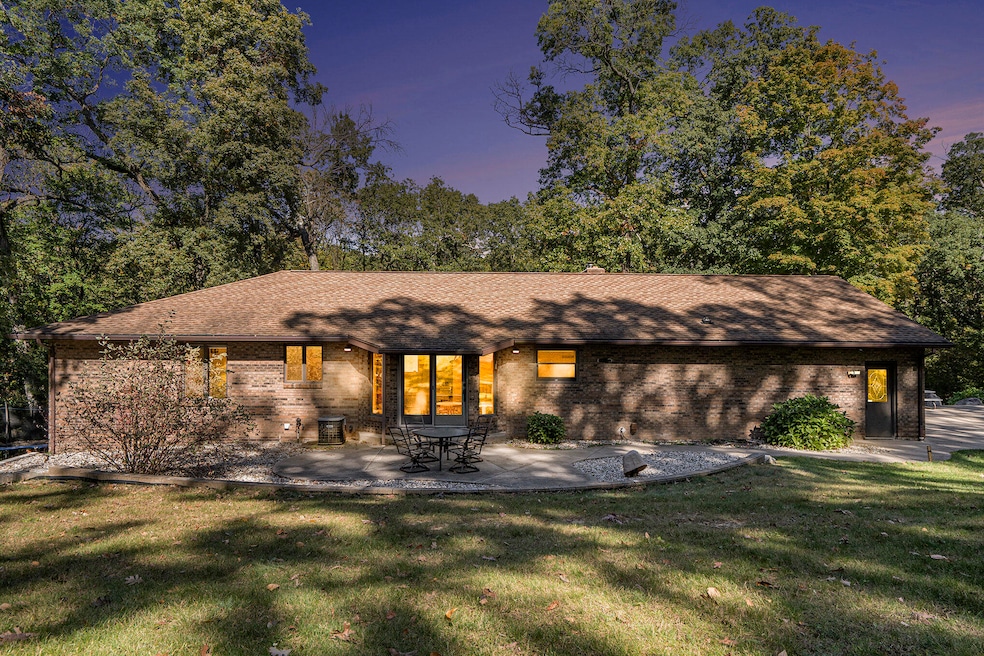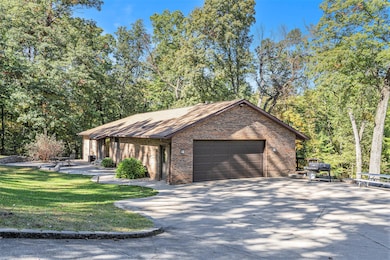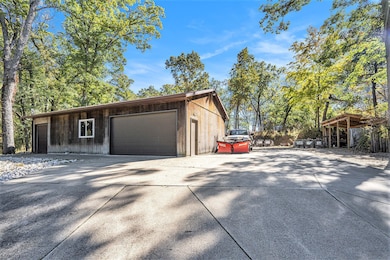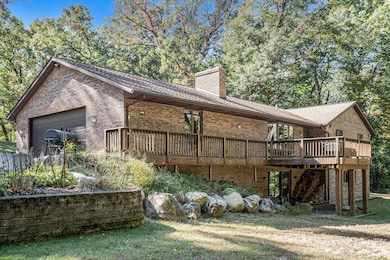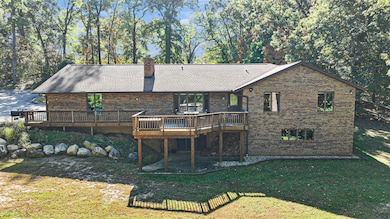9480 W M Ave Kalamazoo, MI 49009
Estimated payment $3,431/month
Highlights
- 10 Acre Lot
- Deck
- Wooded Lot
- Mattawan Later Elementary School Rated A-
- Living Room with Fireplace
- Breakfast Area or Nook
About This Home
Nestled on 10 acres of wooded land in Oshtemo Township, this meticulously maintained ranch-style walkout home offers a serene and private setting to enjoy nature. The main level features an updated kitchen with solid surface countertops, a center island, and a convenient snack bar. The spacious dining area boasts beautiful ceramic tile floors, while the family room provides a cozy wood-burning fireplace and a large picture window that frames picturesque views of the surrounding landscape.
The master suite includes a walk-in closet and a remodeled en-suite bath with a tile walk-in shower. Two additional bedrooms and a second full bath complete the main level. A staircase leads to the lower finished walkout, which offers two expansive living areas, a second stone fireplace, and a bar area, ideal for entertaining. Additionally, there is a spacious fourth bedroom, perfect for a guest suite, home office, or hobby room, along with a third full bath and a large finished laundry room.
Step outside to the deck that overlooks the 10-acre property, providing a peaceful retreat to enjoy the outdoors. The home also includes a two-stall attached garage with additional storage space. A poured concrete patio and driveway lead to a second driveway that accesses a large outbuilding equipped with electricity, heat, water, and a half bath ideal for a hobby barn or workshop.
Part of the 10 acres is a separate 3.35Acre parcel with it's own tax ID# 05-29-455-005 that is on the east side of the property that is in Mattawan school district. Both parcels have been added together in the listing to reflect the combined SEV, Taxable, and property taxes.
This exceptional property combines the tranquility of wooded acreage with the comfort of a thoughtfully updated home, offering the best of both worlds.
Listing Agent
Berkshire Hathaway HomeServices MI License #6501279153 Listed on: 08/15/2025

Home Details
Home Type
- Single Family
Est. Annual Taxes
- $8,218
Year Built
- Built in 1979
Lot Details
- 10 Acre Lot
- Lot Dimensions are 463 x 941
- Lot Has A Rolling Slope
- Wooded Lot
Parking
- 2 Car Attached Garage
- Garage Door Opener
Home Design
- Brick Exterior Construction
- Composition Roof
Interior Spaces
- 1-Story Property
- Low Emissivity Windows
- Living Room with Fireplace
- 2 Fireplaces
- Recreation Room with Fireplace
- Ceramic Tile Flooring
Kitchen
- Breakfast Area or Nook
- Eat-In Kitchen
- Range
Bedrooms and Bathrooms
- 4 Bedrooms | 3 Main Level Bedrooms
- 3 Full Bathrooms
Laundry
- Laundry Room
- Laundry on main level
- Dryer
- Washer
Basement
- Walk-Out Basement
- Basement Fills Entire Space Under The House
- Laundry in Basement
- 1 Bedroom in Basement
Outdoor Features
- Deck
- Patio
Location
- Mineral Rights Excluded
Utilities
- Central Air
- Heating System Uses Propane
- Hot Water Heating System
- Well
- Water Softener is Owned
- Septic System
- Cable TV Available
Map
Home Values in the Area
Average Home Value in this Area
Tax History
| Year | Tax Paid | Tax Assessment Tax Assessment Total Assessment is a certain percentage of the fair market value that is determined by local assessors to be the total taxable value of land and additions on the property. | Land | Improvement |
|---|---|---|---|---|
| 2025 | $245 | $22,800 | $0 | $0 |
| 2024 | $245 | $22,800 | $0 | $0 |
| 2023 | $245 | $22,800 | $0 | $0 |
| 2022 | $1,119 | $26,400 | $0 | $0 |
| 2021 | $1,107 | $26,400 | $0 | $0 |
| 2020 | $1,061 | $26,400 | $0 | $0 |
| 2019 | $1,023 | $26,400 | $0 | $0 |
| 2018 | $1,023 | $26,400 | $0 | $0 |
| 2017 | $0 | $26,400 | $0 | $0 |
| 2016 | -- | $26,400 | $0 | $0 |
| 2015 | -- | $26,400 | $26,400 | $0 |
| 2014 | -- | $26,400 | $0 | $0 |
Property History
| Date | Event | Price | Change | Sq Ft Price |
|---|---|---|---|---|
| 09/12/2025 09/12/25 | Pending | -- | -- | -- |
| 08/21/2025 08/21/25 | Price Changed | $519,900 | -1.9% | $162 / Sq Ft |
| 08/15/2025 08/15/25 | For Sale | $529,900 | 0.0% | $166 / Sq Ft |
| 07/16/2025 07/16/25 | Pending | -- | -- | -- |
| 07/11/2025 07/11/25 | Price Changed | $529,900 | -3.6% | $166 / Sq Ft |
| 06/26/2025 06/26/25 | Price Changed | $549,900 | -1.8% | $172 / Sq Ft |
| 06/12/2025 06/12/25 | Price Changed | $559,900 | -1.8% | $175 / Sq Ft |
| 05/15/2025 05/15/25 | For Sale | $569,900 | +90.0% | $178 / Sq Ft |
| 05/19/2017 05/19/17 | Sold | $300,000 | 0.0% | $94 / Sq Ft |
| 04/06/2017 04/06/17 | Pending | -- | -- | -- |
| 04/03/2017 04/03/17 | For Sale | $299,900 | -- | $94 / Sq Ft |
Purchase History
| Date | Type | Sale Price | Title Company |
|---|---|---|---|
| Interfamily Deed Transfer | -- | Michigan Trusted Title Agcy | |
| Warranty Deed | $300,000 | Devon Title Company |
Mortgage History
| Date | Status | Loan Amount | Loan Type |
|---|---|---|---|
| Open | $15,000 | Stand Alone Second | |
| Open | $302,000 | New Conventional | |
| Closed | $255,000 | New Conventional | |
| Previous Owner | $58,000 | Credit Line Revolving | |
| Previous Owner | $150,000 | Unknown |
Source: Southwestern Michigan Association of REALTORS®
MLS Number: 25022189
APN: 05-29-455-005
- 3384 Hanford Ln
- 8445 Knotty Pine Ln Unit 39
- 8163 Majestic Ct Unit 19
- 8145 Majestic Ct Unit 18
- 2034 Sienna St
- 1881 Sienna St
- 9063 Hobbit Cir
- 8962 Woodland Unit 238
- 9832 Stadium Dr
- 2109 Toscana St
- 3321 Wickshire Ln Unit 111
- 1717 Toscana St
- 4060 S 5th St
- 9354 Stratford Woods Trail Unit 11
- 10387 W L Ave
- 5062 Stone Ridge Dr Unit 47
- 5067 Stone Ridge Dr Unit 62
- 5082 Fairfield Dr Unit 73
- 5770 Dutch Pine Ct Unit 35
- 5750 Dutch Pine Ct Unit 37
