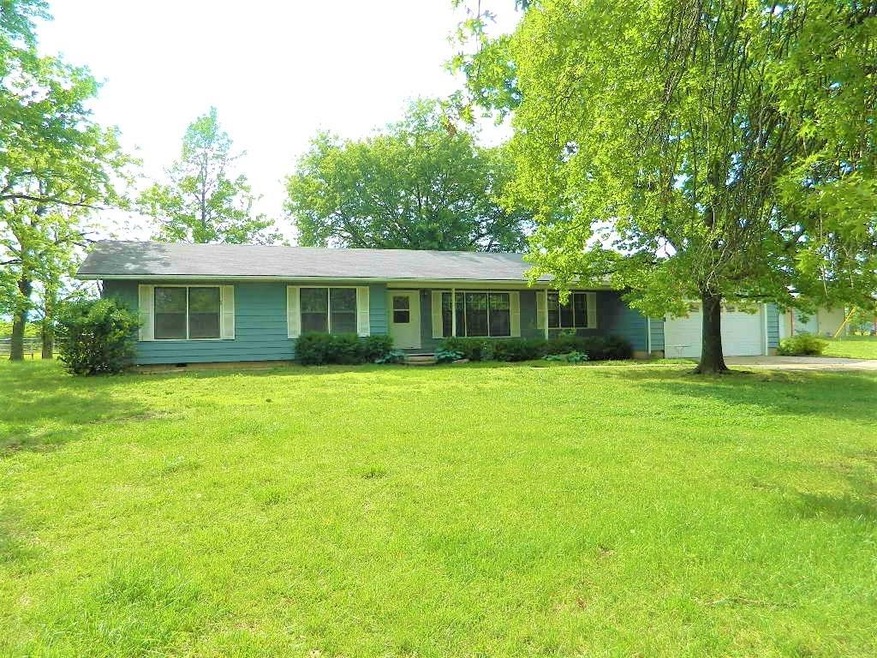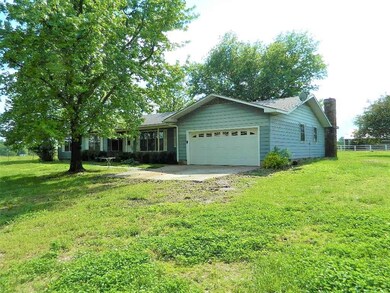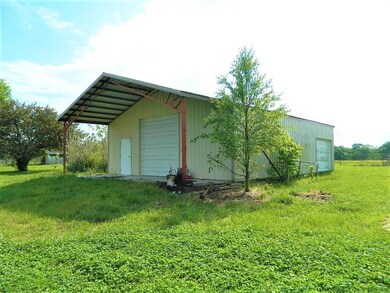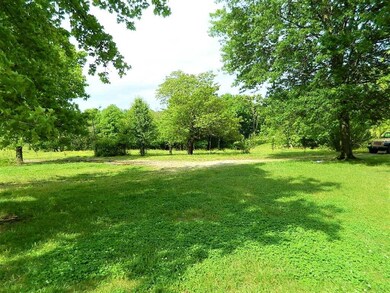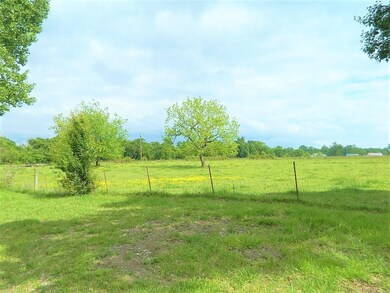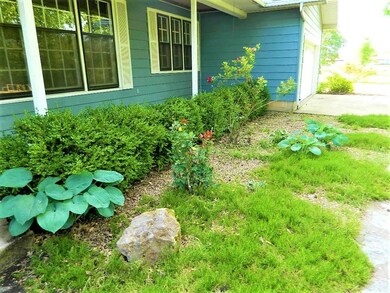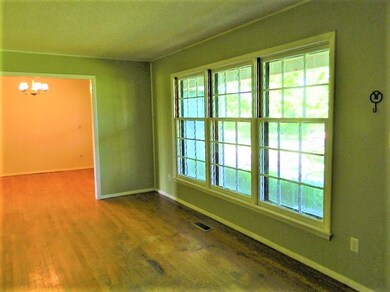
9481 Mount Zion Rd Decatur, AR 72722
Estimated Value: $375,000 - $456,000
Highlights
- RV Access or Parking
- Bonus Room
- Built-In Double Oven
- Wood Flooring
- Covered patio or porch
- Separate Outdoor Workshop
About This Home
As of July 2020Agent is relative of seller.Lovely 2211 sq ft home 3-4 BR,3 full baths,2nd LR, Bonus Rm, 7 yr old 30x40 shop building with electric & 2 overhead doors all on 3.5 acres M/L (more land can be negotiated if desired).Beautiful park like setting with huge wonderful yard and vista views of sunrise and sunset.Sweet little hobby farm. Beautiful hard wood flooring. Blooming plants and shrubs everywhere. Lots of space inside and out. 7 yr old says favorite thing when he lived here, a rooster crow in the morning and moo cow in the evening. Close to everything but beautiful farm setting. Hardly any neighbors in site but those that are, help each other and look out for each other. Rural living at its best. Property sold "as is". One year home warranty provided.
Home Details
Home Type
- Single Family
Est. Annual Taxes
- $828
Year Built
- Built in 1975
Lot Details
- 3.5 Acre Lot
- Property fronts a highway
- Rural Setting
- East Facing Home
- Partially Fenced Property
- Aluminum or Metal Fence
- Wire Fence
- Landscaped
- Level Lot
Home Design
- Shingle Roof
- Architectural Shingle Roof
- Vinyl Siding
Interior Spaces
- 2,211 Sq Ft Home
- 1-Story Property
- Ceiling Fan
- Wood Burning Fireplace
- Double Pane Windows
- Wood Frame Window
- Family Room with Fireplace
- Bonus Room
- Crawl Space
- Fire and Smoke Detector
- Washer and Dryer Hookup
Kitchen
- Eat-In Kitchen
- Built-In Double Oven
- Built-In Range
- Microwave
- Dishwasher
- Tile Countertops
- Disposal
Flooring
- Wood
- Laminate
- Ceramic Tile
Bedrooms and Bathrooms
- 4 Bedrooms
- 3 Full Bathrooms
Parking
- 2 Car Garage
- Gravel Driveway
- RV Access or Parking
Outdoor Features
- Covered patio or porch
- Separate Outdoor Workshop
- Outbuilding
Location
- Outside City Limits
Utilities
- Central Air
- Heat Pump System
- Programmable Thermostat
- Well
- Electric Water Heater
- Septic Tank
- Satellite Dish
Ownership History
Purchase Details
Purchase Details
Purchase Details
Purchase Details
Purchase Details
Similar Homes in Decatur, AR
Home Values in the Area
Average Home Value in this Area
Purchase History
| Date | Buyer | Sale Price | Title Company |
|---|---|---|---|
| Eaton | $412,000 | -- | |
| Eaton | $412,000 | -- | |
| Hastings-Parsons | $350,000 | -- | |
| Hastings | -- | -- | |
| Fha | -- | -- |
Mortgage History
| Date | Status | Borrower | Loan Amount |
|---|---|---|---|
| Open | Bright Karen J | $207,070 |
Property History
| Date | Event | Price | Change | Sq Ft Price |
|---|---|---|---|---|
| 07/09/2020 07/09/20 | Sold | $205,000 | +2.6% | $93 / Sq Ft |
| 06/09/2020 06/09/20 | Pending | -- | -- | -- |
| 05/15/2020 05/15/20 | For Sale | $199,900 | -- | $90 / Sq Ft |
Tax History Compared to Growth
Tax History
| Year | Tax Paid | Tax Assessment Tax Assessment Total Assessment is a certain percentage of the fair market value that is determined by local assessors to be the total taxable value of land and additions on the property. | Land | Improvement |
|---|---|---|---|---|
| 2024 | $224 | $4,756 | $1,237 | $3,519 |
| 2023 | $221 | $4,700 | $1,180 | $3,520 |
| 2022 | $235 | $4,700 | $1,180 | $3,520 |
| 2021 | $235 | $4,700 | $1,180 | $3,520 |
| 2020 | $233 | $4,660 | $1,140 | $3,520 |
| 2019 | $1,320 | $26,570 | $2,610 | $23,960 |
| 2018 | $3,257 | $75,520 | $2,610 | $72,910 |
| 2017 | $2,756 | $90,300 | $2,610 | $87,690 |
| 2016 | $2,756 | $90,300 | $2,610 | $87,690 |
| 2015 | $2,504 | $53,270 | $1,880 | $51,390 |
| 2014 | $2,505 | $51,900 | $1,880 | $50,020 |
Agents Affiliated with this Home
-
Janice Eaton

Seller's Agent in 2020
Janice Eaton
Sudar Group
(479) 685-5890
77 Total Sales
-
Kevin Fischer
K
Buyer's Agent in 2020
Kevin Fischer
Weichert, REALTORS Griffin Company Bentonville
(479) 268-5500
24 Total Sales
Map
Source: Northwest Arkansas Board of REALTORS®
MLS Number: 1147057
APN: 18-14270-000
- 6.38 Acres Shady Black Oak Way
- 7.32 Acres Shady Black Oak Way
- 0 Mt Zion Rd Unit 1309013
- 9210 Limekiln Rd
- W W Mountain Rd
- 0 W Mountain Rd
- . W Mountain Rd
- TBD W Mountain Rd
- 1201 Nedra Dr Unit B
- 1249 Arkansas 102
- 11138 Georgia Flat Rd
- TBD Falling Springs Rd
- 9620 Eldson Dr
- 1165 Massey St
- 12087 Georgia Flat Rd
- 0 Georgia Flat Rd Unit 1304447
- 9786 Eldson Dr
- TBD Main St
- HWY Arkansas 102
- HWY 102 Arkansas 102
- 9481 Mount Zion Rd
- 21375 Shady Black Oak
- 9351 Mount Zion Rd
- 9731 Mount Zion Ln
- 9720 Mount Zion Ln
- 21413 Shady Black Oak Way
- 21430 Shady Black Oak Way
- 9210 Mount Zion Rd
- 9672 Mount Zion Rd
- 21663 Shady Black Oak Way
- 0 Shady Black Oak Way
- 21560 Highway 102
- 21437 Shady Black Oak Way
- 9680 Mount Zion Rd
- 9809 Mount Zion Ln
- 21476 Shady Black Oak Way
- 21597 Highway 102
- 21450 Highway 102
- 21421 Highway 102
- 9800 Mount Zion Ln
