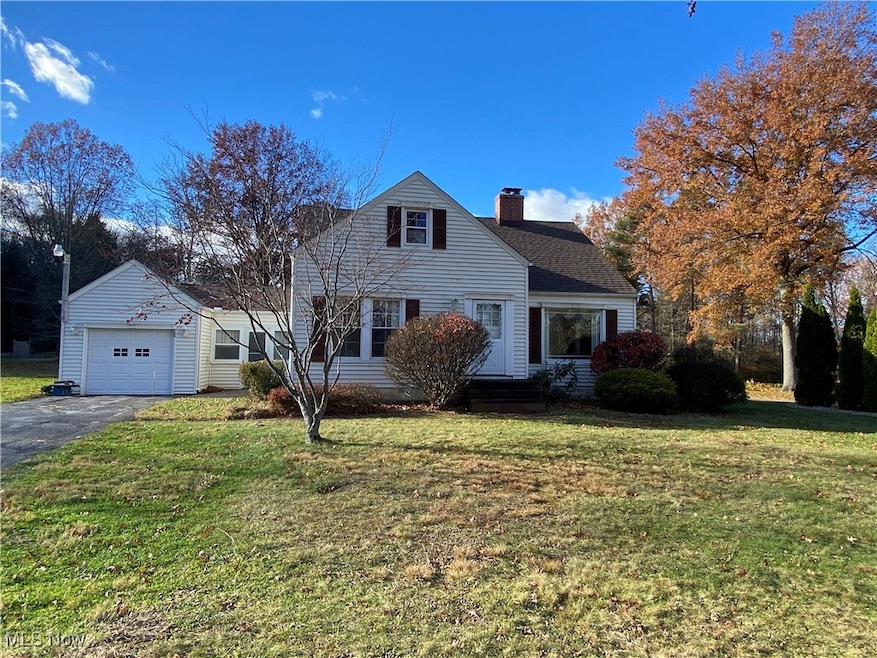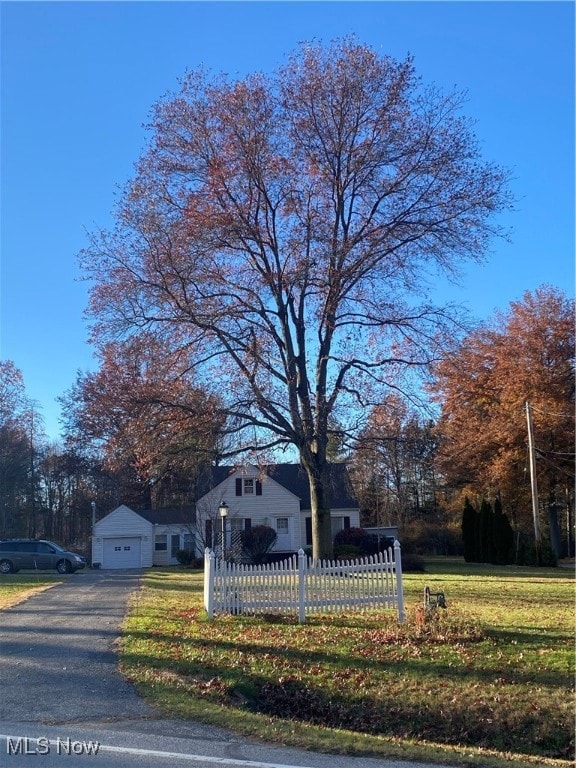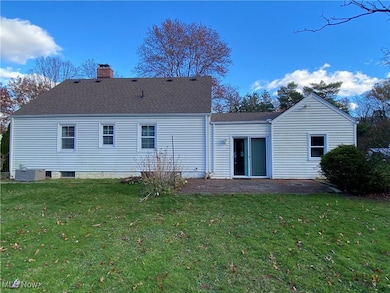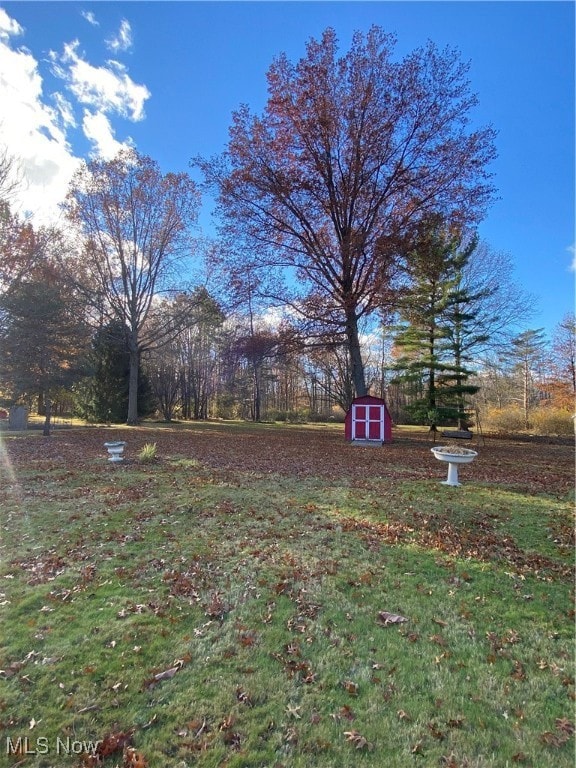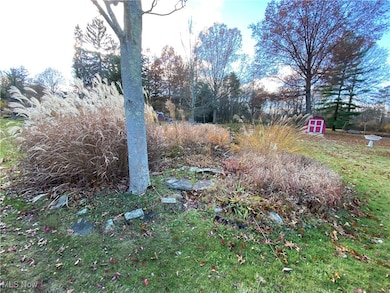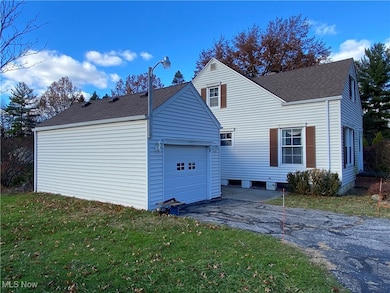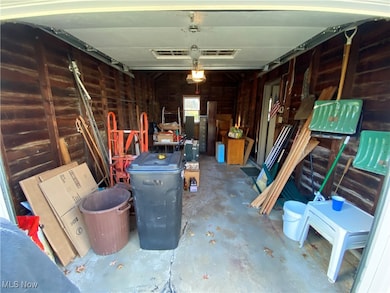9482 Highland Dr Brecksville, OH 44141
Estimated payment $2,380/month
Highlights
- 1.55 Acre Lot
- Cape Cod Architecture
- Fireplace
- Brecksville-Broadview Heights Middle School Rated A
- No HOA
- 1 Car Attached Garage
About This Home
Nestled just minutes from the heart of picturesque Brecksville, this well-loved home has been in the same family since it was built. It’s a place where memories were made—one daughter even chose the backyard pond and waterfall as the backdrop for her wedding photos. The pond and waterfall await restoration and all necessary supplies are included in the basement for the new owners. Inside, the kitchen comes equipped with appliances (newly purchased in 2025 Stove/Oven, used a handful of times) and flows into a dining room featuring neutral paint and carpeting. A spacious front living room balances the layout, highlighted by a large picture window and a working wood-burning fireplace. Toward the back of the first floor, you’ll find two bedrooms—the master with carpeting and the second with beautiful hardwood floors—along with a full bathroom. Upstairs, a generously sized finished room offers flexibility as a third bedroom or bonus space. It includes a walk-in closet, front dormer, built-in shelving and discreet storage cubbies along both walls. The full-size basement provides even more living space, plus a laundry area with washer and dryer, a workshop with furnace and hot water tank (furnace serviced annually), and an additional storage room housing the electric panel and water shut-off. Recent updates include a new roof and rebuilt chimney in 2022. While the home could use some updating, its secure structure and unique character make it a rare find. Located in a sought-after community with a top-rated school system, this property offers easy access to freeways, Metroparks, shopping, and dining.
Listing Agent
EXP Realty, LLC. Brokerage Email: KMartSellsHomes@gmail.com, 440-567-6563 License #2023006518 Listed on: 11/20/2025

Home Details
Home Type
- Single Family
Est. Annual Taxes
- $7,020
Year Built
- Built in 1941
Parking
- 1 Car Attached Garage
- Driveway
Home Design
- Cape Cod Architecture
- Block Foundation
- Vinyl Siding
Interior Spaces
- 1,599 Sq Ft Home
- 1.5-Story Property
- Fireplace
- Basement Fills Entire Space Under The House
Bedrooms and Bathrooms
- 3 Bedrooms | 2 Main Level Bedrooms
- 1 Full Bathroom
Additional Features
- 1.55 Acre Lot
- Forced Air Heating and Cooling System
Community Details
- No Home Owners Association
Listing and Financial Details
- Assessor Parcel Number 603-14-011
Map
Home Values in the Area
Average Home Value in this Area
Tax History
| Year | Tax Paid | Tax Assessment Tax Assessment Total Assessment is a certain percentage of the fair market value that is determined by local assessors to be the total taxable value of land and additions on the property. | Land | Improvement |
|---|---|---|---|---|
| 2024 | $7,020 | $120,750 | $23,800 | $96,950 |
| 2023 | $5,670 | $85,750 | $25,410 | $60,340 |
| 2022 | $5,961 | $85,750 | $25,410 | $60,340 |
| 2021 | $5,910 | $85,750 | $25,410 | $60,340 |
| 2020 | $4,667 | $68,040 | $20,160 | $47,880 |
| 2019 | $4,524 | $194,400 | $57,600 | $136,800 |
| 2018 | $4,495 | $68,040 | $20,160 | $47,880 |
| 2017 | $4,284 | $63,780 | $16,280 | $47,500 |
| 2016 | $3,928 | $63,780 | $16,280 | $47,500 |
| 2015 | $3,614 | $63,780 | $16,280 | $47,500 |
| 2014 | $3,614 | $57,970 | $14,810 | $43,160 |
Property History
| Date | Event | Price | List to Sale | Price per Sq Ft |
|---|---|---|---|---|
| 11/20/2025 11/20/25 | For Sale | $339,900 | -- | $213 / Sq Ft |
Purchase History
| Date | Type | Sale Price | Title Company |
|---|---|---|---|
| Interfamily Deed Transfer | -- | None Available | |
| Deed | -- | -- | |
| Deed | -- | -- |
Source: MLS Now
MLS Number: 5169207
APN: 603-14-011
- 9507 Knights Way
- 6955 Oakes Rd
- 8465 Lavender Ln
- 8599 Lavender Ln
- 8360 Lavender Ln
- 6818 Hidden Lake Trail Unit 6818
- 6667 Hidden Lake Trail Unit 6667
- 6632 Hidden Lake Trail Unit 6632
- 9445 Barr Rd
- 9095 Woodcrest Dr Unit 9095
- 9097 Woodcrest Dr
- 6813 Chaffee Ct Unit 23
- 6794 Chaffee Ct Unit 827
- 6817 Chaffee Ct
- 6843 Chaffee Ct
- 6767 Old Royalton Rd Unit 4
- 6996 Mill Rd
- 5554 Ridgewood Ln
- 6959 Mill Rd
- 4759 Sentinel Dr
- 6862 Westview Dr
- 9000 Canvas Pkwy
- 7001 W Cross Creek Trail
- 6930 Carriage Hill Dr Unit 202
- 7045 Carriage Hill Dr
- 6713 Farview Rd
- 1501 Summit Blvd
- 1550 W Royalton Rd
- 1200 Vineyard Dr
- 7360 Trailside Dr Unit E
- 8710 Broadview Rd
- 6636 Deerfield Dr
- 818 Parkview Blvd
- 4466 Forest Brooke Ct N
- 804 Arboretum Cir Unit 804
- 7003 Brecksville Rd
- 8054 Sandstone Dr
- 7656 Broadview Rd
- 14010 Pine Forest Dr
- 7475 Glenmont Dr
