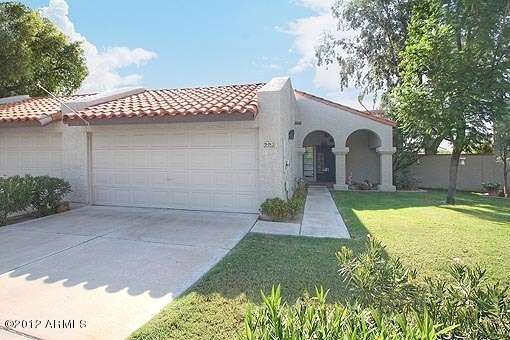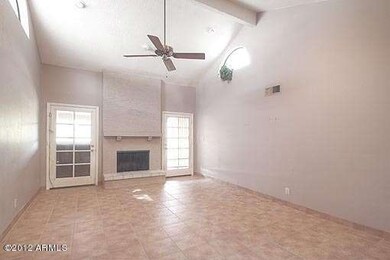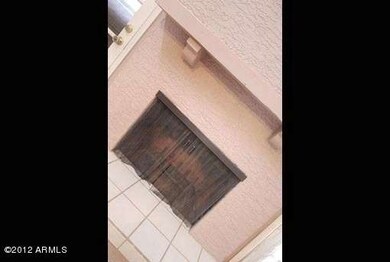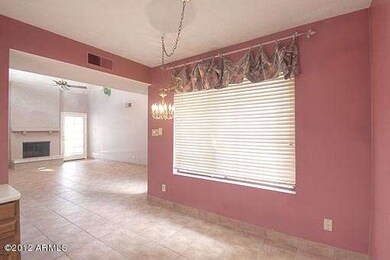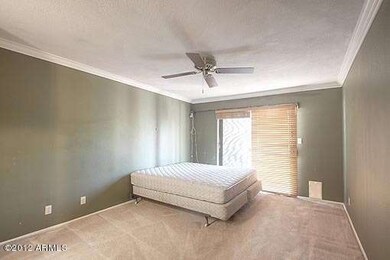
9483 E Jenan Dr Scottsdale, AZ 85260
Shea Corridor NeighborhoodEstimated Value: $489,000 - $565,000
Highlights
- Above Ground Spa
- Mountain View
- Private Yard
- Redfield Elementary School Rated A
- Vaulted Ceiling
- Heated Community Pool
About This Home
As of September 2012IDEAL LOCATION! Lush green grass, tall trees and a covered front patio welcome you into this North Scottsdale home. Tucked away in a quiet, sought-after community, minutes to shopping and the Loop 101 freeway, it has vaulted ceilings, clerestory windows and tile floors in all the right places. Inviting living room is anchored by a center-placed fireplace with mantel/hearth and French doors on each side. Big kitchen opens to the dining area and has Oak cabinetry, desk and nice appliances. The master suite has his and hers closets, crown molding, slider exit to the patio, Oak cabinetry and skylight for natural light. A tall fountain, trees and covered/fresh air patios add to the back yard serenity. Mountain views and community pool. Two car garage with storage.
Last Agent to Sell the Property
JoAnn Callaway
eXp Realty License #SA116490000 Listed on: 08/31/2012
Townhouse Details
Home Type
- Townhome
Est. Annual Taxes
- $1,100
Year Built
- Built in 1982
Lot Details
- 6,388 Sq Ft Lot
- 1 Common Wall
- Desert faces the back of the property
- Block Wall Fence
- Front Yard Sprinklers
- Sprinklers on Timer
- Private Yard
- Grass Covered Lot
Parking
- 2 Car Garage
- Garage Door Opener
Home Design
- Wood Frame Construction
- Tile Roof
- Built-Up Roof
- Stucco
Interior Spaces
- 1,097 Sq Ft Home
- 1-Story Property
- Vaulted Ceiling
- Ceiling Fan
- Skylights
- Family Room with Fireplace
- Mountain Views
- Security System Owned
- Laundry in Garage
Kitchen
- Eat-In Kitchen
- Built-In Microwave
- Dishwasher
Bedrooms and Bathrooms
- 2 Bedrooms
- 2 Bathrooms
Outdoor Features
- Above Ground Spa
- Covered patio or porch
Schools
- Redfield Elementary School
- Desert Canyon Middle School
- Desert Mountain High School
Utilities
- Refrigerated Cooling System
- Heating Available
- High Speed Internet
- Cable TV Available
Listing and Financial Details
- Home warranty included in the sale of the property
- Tax Lot 57
- Assessor Parcel Number 217-25-776
Community Details
Overview
- Property has a Home Owners Association
- Choice Community Ass Association, Phone Number (602) 843-1333
- Built by Sunterra
- Scottsdale Vista Townhomes Subdivision
Recreation
- Heated Community Pool
Ownership History
Purchase Details
Home Financials for this Owner
Home Financials are based on the most recent Mortgage that was taken out on this home.Purchase Details
Home Financials for this Owner
Home Financials are based on the most recent Mortgage that was taken out on this home.Similar Homes in the area
Home Values in the Area
Average Home Value in this Area
Purchase History
| Date | Buyer | Sale Price | Title Company |
|---|---|---|---|
| Beatty Karen | $177,000 | Old Republic Title Agency | |
| Beatty Karen | -- | Old Republic Title Agency |
Mortgage History
| Date | Status | Borrower | Loan Amount |
|---|---|---|---|
| Open | Beatty Karen | $159,300 | |
| Closed | Beatty Karen | $159,300 | |
| Previous Owner | Nichols Martha Ann | $70,000 |
Property History
| Date | Event | Price | Change | Sq Ft Price |
|---|---|---|---|---|
| 09/27/2012 09/27/12 | Sold | $177,000 | +1.1% | $161 / Sq Ft |
| 09/02/2012 09/02/12 | Pending | -- | -- | -- |
| 08/31/2012 08/31/12 | For Sale | $175,000 | -- | $160 / Sq Ft |
Tax History Compared to Growth
Tax History
| Year | Tax Paid | Tax Assessment Tax Assessment Total Assessment is a certain percentage of the fair market value that is determined by local assessors to be the total taxable value of land and additions on the property. | Land | Improvement |
|---|---|---|---|---|
| 2025 | $1,255 | $21,636 | -- | -- |
| 2024 | $1,220 | $20,605 | -- | -- |
| 2023 | $1,220 | $32,450 | $6,490 | $25,960 |
| 2022 | $1,162 | $25,920 | $5,180 | $20,740 |
| 2021 | $1,260 | $24,470 | $4,890 | $19,580 |
| 2020 | $1,248 | $22,920 | $4,580 | $18,340 |
| 2019 | $1,214 | $21,080 | $4,210 | $16,870 |
| 2018 | $1,185 | $19,660 | $3,930 | $15,730 |
| 2017 | $1,119 | $18,010 | $3,600 | $14,410 |
| 2016 | $1,090 | $16,950 | $3,390 | $13,560 |
| 2015 | $1,055 | $16,800 | $3,360 | $13,440 |
Agents Affiliated with this Home
-
J
Seller's Agent in 2012
JoAnn Callaway
eXp Realty
-
Jayne Houghton

Buyer's Agent in 2012
Jayne Houghton
Coldwell Banker Realty
(602) 695-1261
3 in this area
64 Total Sales
Map
Source: Arizona Regional Multiple Listing Service (ARMLS)
MLS Number: 4811897
APN: 217-25-776
- 9466 E Laurel Ln
- 9419 E Riviera Dr
- 9476 E Laurel Ln
- 9415 E Laurel Ln
- 11942 N 95th St
- 9504 E Sunnyside Dr
- 9330 E Kalil Dr
- 9265 E Kalil Dr
- 11333 N 92nd St Unit 1075
- 11333 N 92nd St Unit 2072
- 11333 N 92nd St Unit 1085
- 11333 N 92nd St Unit 1122
- 11333 N 92nd St Unit 1021
- 11333 N 92nd St Unit 2028
- 9417 E Charter Oak Dr
- 9369 E Ann Way
- 9457 E Bloomfield Rd
- 12469 N 93rd Way
- 9160 E Wethersfield Rd
- 12240 N 98th St
- 9483 E Jenan Dr
- 9485 E Jenan Dr
- 9479 E Jenan Dr
- 9487 E Jenan Dr
- 9475 E Jenan Dr
- 9489 E Jenan Dr
- 9471 E Jenan Dr
- 9491 E Jenan Dr
- 9467 E Jenan Dr Unit 61
- 9493 E Jenan Dr
- 9445 E Poinsettia Dr
- 9463 E Jenan Dr
- 9435 E Poinsettia Dr
- 9455 E Riviera Dr
- 9455 E Riviera Dr
- 9459 E Jenan Dr
- 9425 E Poinsettia Dr
- 11720 N 94th Way
- 9451 E Riviera Dr
- 9478 E Riviera Dr
