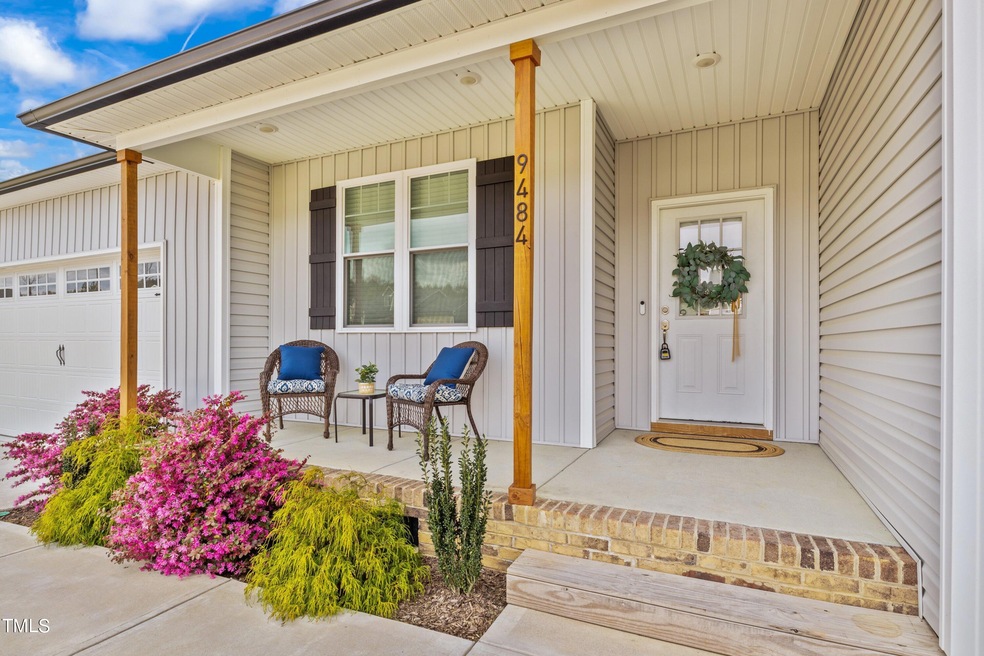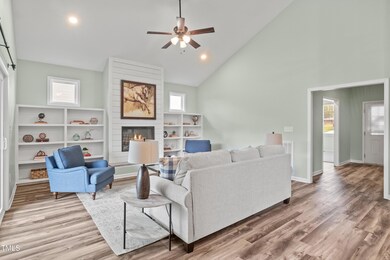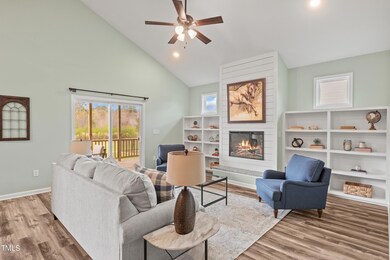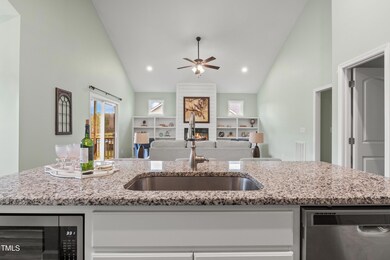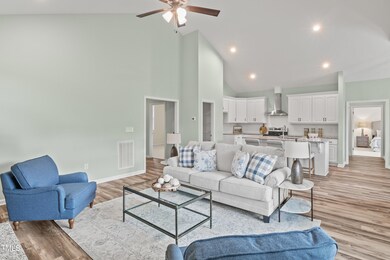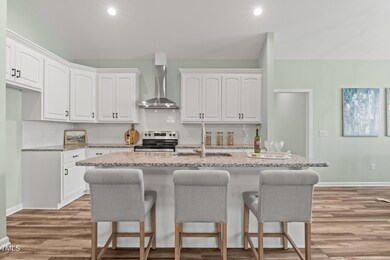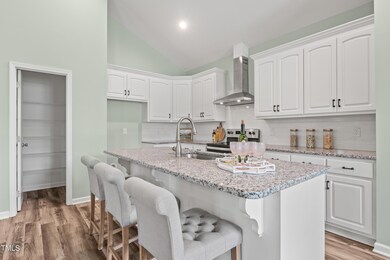
9484 S Beaver Creek Way Middlesex, NC 27557
Highlights
- Open Floorplan
- Cathedral Ceiling
- Home Office
- Deck
- Granite Countertops
- Covered patio or porch
About This Home
As of May 2024Welcome to your dream retreat! This beautiful ranch-style home boasts an open floor plan with 3 bedrooms and 2 full baths, situated on 1.44 acres of private, creek-side bliss near a peaceful cul-de-sac. The split floor plan offers a spacious living area with cathedral ceilings, built-ins, and an electric fireplace with a shiplap surround, perfect for cozy nights in. Step outside to relax on the large front porch or covered deck, which could easily be screened for bug-free enjoyment. The kitchen is a chef's delight, featuring white soft-close cabinets with upgraded hardware, a kitchen island, granite countertops, and an elegant hood over the range. The large primary suite is a retreat in itself, with high-traffic wool carpet, a rain shower, dual sinks, extended comfort-height toilets, and wood shelving & dual racks in the walk-in closet. The 2-car garage offers an insulated ceiling and a 19 sear mini-split. Additional features include a laundry room with built-in cabinets and access to fiber-speed Internet via Brightspeed. Don't miss out on this gem, complete with fresh paint, upgraded lighting fixtures, and a whole-house Kinetico filtration system.
Home Details
Home Type
- Single Family
Est. Annual Taxes
- $2,073
Year Built
- Built in 2021
Lot Details
- 1.44 Acre Lot
HOA Fees
- $40 Monthly HOA Fees
Parking
- 2 Car Attached Garage
- Private Driveway
- 4 Open Parking Spaces
Home Design
- Block Foundation
- Architectural Shingle Roof
- Vinyl Siding
Interior Spaces
- 1,695 Sq Ft Home
- 1-Story Property
- Open Floorplan
- Bookcases
- Smooth Ceilings
- Cathedral Ceiling
- Ceiling Fan
- Electric Fireplace
- Entrance Foyer
- Living Room with Fireplace
- Dining Room
- Home Office
- Laundry Room
Kitchen
- Electric Range
- Range Hood
- Microwave
- Dishwasher
- Kitchen Island
- Granite Countertops
Flooring
- Carpet
- Luxury Vinyl Tile
Bedrooms and Bathrooms
- 3 Bedrooms
- Walk-In Closet
- 2 Full Bathrooms
- Double Vanity
- Walk-in Shower
Outdoor Features
- Deck
- Covered patio or porch
- Rain Gutters
Schools
- Middlesex Elementary School
- Southern Nash Middle School
- Southern Nash High School
Utilities
- Forced Air Heating and Cooling System
- Heat Pump System
- Well
- Septic Tank
- High Speed Internet
Listing and Financial Details
- Assessor Parcel Number 341495
Community Details
Overview
- Association fees include unknown
- Beaver Creek HOA, Phone Number (919) 612-5531
- Beaver Creek Subdivision
Recreation
- Park
- Trails
Security
- Resident Manager or Management On Site
Ownership History
Purchase Details
Home Financials for this Owner
Home Financials are based on the most recent Mortgage that was taken out on this home.Similar Homes in Middlesex, NC
Home Values in the Area
Average Home Value in this Area
Purchase History
| Date | Type | Sale Price | Title Company |
|---|---|---|---|
| Warranty Deed | $343,000 | None Listed On Document |
Mortgage History
| Date | Status | Loan Amount | Loan Type |
|---|---|---|---|
| Open | $332,613 | New Conventional |
Property History
| Date | Event | Price | Change | Sq Ft Price |
|---|---|---|---|---|
| 05/09/2024 05/09/24 | Sold | $342,900 | -0.6% | $202 / Sq Ft |
| 03/23/2024 03/23/24 | For Sale | $344,900 | +10.5% | $203 / Sq Ft |
| 12/15/2023 12/15/23 | Off Market | $312,000 | -- | -- |
| 09/10/2021 09/10/21 | Sold | $312,000 | 0.0% | $195 / Sq Ft |
| 08/06/2021 08/06/21 | Pending | -- | -- | -- |
| 08/06/2021 08/06/21 | For Sale | $312,000 | -- | $195 / Sq Ft |
Tax History Compared to Growth
Tax History
| Year | Tax Paid | Tax Assessment Tax Assessment Total Assessment is a certain percentage of the fair market value that is determined by local assessors to be the total taxable value of land and additions on the property. | Land | Improvement |
|---|---|---|---|---|
| 2024 | $2,408 | $252,970 | $57,600 | $195,370 |
| 2023 | $2,073 | $252,970 | $0 | $0 |
| 2022 | $2,073 | $252,970 | $57,600 | $195,370 |
Agents Affiliated with this Home
-

Seller's Agent in 2024
Sherry Byrd
HomeTowne Realty
(919) 649-4082
136 Total Sales
-

Buyer's Agent in 2024
Teri Armstrong
RE/MAX
(252) 343-1930
21 Total Sales
-

Seller's Agent in 2021
Tammy Eickhoff
Carolina Homeland Partners LLC
(919) 610-2366
163 Total Sales
-
R
Buyer's Agent in 2021
Rebecca Werner
eXp Realty, LLC - C
Map
Source: Doorify MLS
MLS Number: 10018980
APN: 274300-35-1238
- Lot 42 Fox Trot Cir
- 9744 Bear Run Ln
- 9448 S Beaver Creek Way
- 9235 Bear Run Ln
- 9550 Bear Run Ln
- 9427 Turkey Way
- 9315 Turkey Way
- 9254 Turkey Way
- 10031 Old Middlesex Rd
- 12449 W Pamlico St
- 10095 N Walnut St
- 9765 Old Lewis School Rd
- 12670 School House Rd
- 9133 Raccoon Dr
- 12658 W Hanes Ave
- 9133 Phoenix Ct
- 9154 Phoenix Ct
- Lot 2 Us 264a
- 12934 W Hanes Ave
- 9350 Buck Deans Rd
