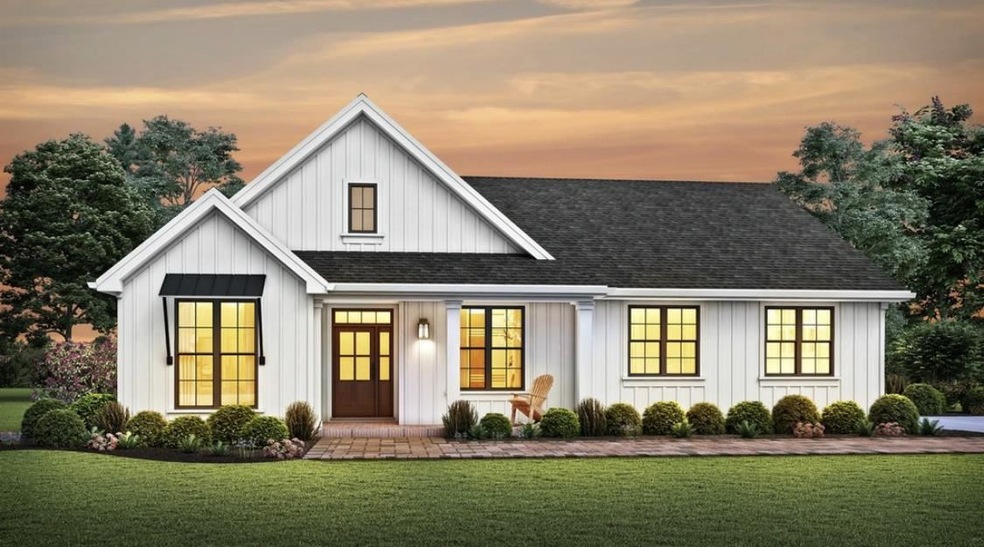
9484 S Beaver Creek Way Middlesex, NC 27557
Highlights
- New Construction
- 1 Fireplace
- Luxury Vinyl Tile Flooring
- Transitional Architecture
- 1-Story Property
- Forced Air Heating and Cooling System
About This Home
As of May 2024Fabulous Magnolia floor plan. New construction home. Comp Purposes Only
Last Agent to Sell the Property
Carolina Homeland Partners LLC License #308313 Listed on: 08/07/2021

Home Details
Home Type
- Single Family
Est. Annual Taxes
- $2,408
Year Built
- Built in 2021 | New Construction
Lot Details
- 0.68 Acre Lot
HOA Fees
- $40 Monthly HOA Fees
Parking
- 2 Car Garage
Home Design
- Transitional Architecture
- Frame Construction
- Vinyl Siding
Interior Spaces
- 1,603 Sq Ft Home
- 1-Story Property
- 1 Fireplace
- Crawl Space
Flooring
- Carpet
- Luxury Vinyl Tile
Bedrooms and Bathrooms
- 3 Bedrooms
- 2 Full Bathrooms
Schools
- Middlesex Elementary School
- Southern Nash Middle School
- Southern Nash High School
Utilities
- Forced Air Heating and Cooling System
- Electric Water Heater
Community Details
- Association fees include storm water maintenance
- Built by A2Z Dream Builders
- Beaver Creek Subdivision, Magnolia Floorplan
Ownership History
Purchase Details
Home Financials for this Owner
Home Financials are based on the most recent Mortgage that was taken out on this home.Similar Homes in Middlesex, NC
Home Values in the Area
Average Home Value in this Area
Purchase History
| Date | Type | Sale Price | Title Company |
|---|---|---|---|
| Warranty Deed | $343,000 | None Listed On Document |
Mortgage History
| Date | Status | Loan Amount | Loan Type |
|---|---|---|---|
| Open | $332,613 | New Conventional |
Property History
| Date | Event | Price | Change | Sq Ft Price |
|---|---|---|---|---|
| 05/09/2024 05/09/24 | Sold | $342,900 | -0.6% | $202 / Sq Ft |
| 03/23/2024 03/23/24 | For Sale | $344,900 | +10.5% | $203 / Sq Ft |
| 12/15/2023 12/15/23 | Off Market | $312,000 | -- | -- |
| 09/10/2021 09/10/21 | Sold | $312,000 | 0.0% | $195 / Sq Ft |
| 08/06/2021 08/06/21 | Pending | -- | -- | -- |
| 08/06/2021 08/06/21 | For Sale | $312,000 | -- | $195 / Sq Ft |
Tax History Compared to Growth
Tax History
| Year | Tax Paid | Tax Assessment Tax Assessment Total Assessment is a certain percentage of the fair market value that is determined by local assessors to be the total taxable value of land and additions on the property. | Land | Improvement |
|---|---|---|---|---|
| 2024 | $2,408 | $252,970 | $57,600 | $195,370 |
| 2023 | $2,073 | $252,970 | $0 | $0 |
| 2022 | $2,073 | $252,970 | $57,600 | $195,370 |
Agents Affiliated with this Home
-
Sherry Byrd

Seller's Agent in 2024
Sherry Byrd
HomeTowne Realty
(919) 649-4082
130 Total Sales
-
Teri Armstrong

Buyer's Agent in 2024
Teri Armstrong
RE/MAX
(252) 343-1930
21 Total Sales
-
Tammy Eickhoff

Seller's Agent in 2021
Tammy Eickhoff
Carolina Homeland Partners LLC
(919) 610-2366
162 Total Sales
-
Rebecca Werner

Buyer's Agent in 2021
Rebecca Werner
eXp Realty, LLC - C
(252) 904-8422
37 Total Sales
Map
Source: Doorify MLS
MLS Number: 2400214
APN: 274300-35-1238
- Lot 47 Fox Trot Cir
- Lot 42 Fox Trot Cir
- 9744 Bear Run Ln
- 9235 Bear Run Ln
- 9231 Bear Run Ln
- 9314 Turkey Way
- 9342 Turkey Way
- 9353 Turkey Way
- 9315 Turkey Way
- 9254 Turkey Way
- 10436 S Nash St
- 12449 W Pamlico St
- 10095 N Walnut St
- 9765 Old Lewis School Rd
- 9964 N Chestnut St
- 9133 Phoenix Ct
- 9154 Phoenix Ct
- Lot 2 Us 264a
- 12934 W Hanes Ave
- 13159 N Carolina 231
