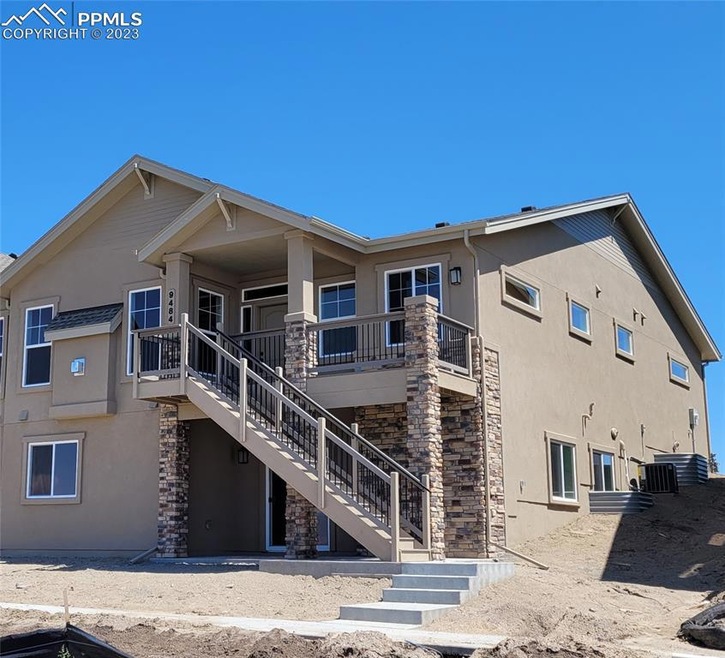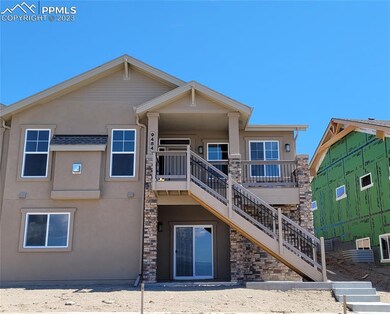
Last list price
9484 Simper Heights Colorado Springs, CO 80924
Wolf Ranch Neighborhood
3
Beds
3
Baths
3,156
Sq Ft
$380/mo
HOA Fee
Highlights
- Views of Pikes Peak
- New Construction
- Community Lake
- Ranch Creek Elementary School Rated A-
- Home Energy Rating Service (HERS) Rated Property
- Ranch Style House
About This Home
As of August 2023Allure-Paired Patio Home-Ranch Plan-Finished Walk Out Basement with 9' Ceilings-A/C-Wet Bar Rough In-Bathroom Rough In to Basement-Energy Rated-Low Maintenance Community in Revel Terrace at Wolf Ranch.
Townhouse Details
Home Type
- Townhome
Year Built
- Built in 2023 | New Construction
Lot Details
- 3,907 Sq Ft Lot
- Landscaped
HOA Fees
- $380 Monthly HOA Fees
Parking
- 2 Car Attached Garage
- Garage Door Opener
- Driveway
Property Views
- Pikes Peak
- Mountain
Home Design
- Ranch Style House
- Patio Home
- Wood Frame Construction
- Shingle Roof
- Stone Siding
- Stucco
Interior Spaces
- 3,156 Sq Ft Home
- Ceiling height of 9 feet or more
- Ceiling Fan
- Gas Fireplace
- Great Room
- Walk-Out Basement
Kitchen
- Oven or Range
- Plumbed For Gas In Kitchen
- <<microwave>>
- Dishwasher
- Disposal
Flooring
- Carpet
- Ceramic Tile
- Vinyl
Bedrooms and Bathrooms
- 3 Bedrooms
Schools
- Legacy Peak Elementary School
- Chinook Trail Middle School
- Liberty High School
Utilities
- Forced Air Heating and Cooling System
- 220 Volts in Kitchen
Additional Features
- Home Energy Rating Service (HERS) Rated Property
- Covered patio or porch
Community Details
Overview
- Association fees include covenant enforcement, exterior maintenance, insurance, snow removal, trash removal, water
- Built by Vanguard Homes
- Allure
- Community Lake
Amenities
- Community Center
Recreation
- Community Playground
- Fenced Community Pool
- Park
- Dog Park
- Hiking Trails
- Trails
Similar Homes in Colorado Springs, CO
Create a Home Valuation Report for This Property
The Home Valuation Report is an in-depth analysis detailing your home's value as well as a comparison with similar homes in the area
Home Values in the Area
Average Home Value in this Area
Property History
| Date | Event | Price | Change | Sq Ft Price |
|---|---|---|---|---|
| 05/22/2025 05/22/25 | For Sale | $650,000 | -4.3% | $206 / Sq Ft |
| 08/01/2023 08/01/23 | Sold | -- | -- | -- |
| 08/01/2023 08/01/23 | For Sale | $679,363 | -- | $215 / Sq Ft |
Source: Pikes Peak REALTOR® Services
Tax History Compared to Growth
Agents Affiliated with this Home
-
Laura Kaan

Seller's Agent in 2025
Laura Kaan
The Platinum Group
(719) 200-4044
9 in this area
123 Total Sales
-
Kelly Price
K
Seller's Agent in 2023
Kelly Price
All American Homes, Inc.
(719) 487-8957
96 in this area
183 Total Sales
Map
Source: Pikes Peak REALTOR® Services
MLS Number: 2912032
Nearby Homes
- 9436 Wolf Valley Dr
- 9426 Wolf Valley Dr
- 8883 White Prairie View
- 8806 Bella Flora Heights
- 8766 Vista Azul Heights
- 8765 Laurel Mountain View
- 5261 Kenosha Pass Ct
- 8745 Rose Grace Heights
- 5281 Mountain Vista Heights
- 8628 Laurel Mountain View
- 8913 Sunstone Dr
- 9135 Argentine Pass Trail
- 9237 Sunstone Dr
- 5597 Blue Moon Dr
- 5585 Blue Moon Dr
- 9131 Lizard Rock Trail
- 9285 Sunstone Dr
- 8760 Eckberg Heights
- 5060 Galloping Goose Way
- 8666 Ethan Alley

