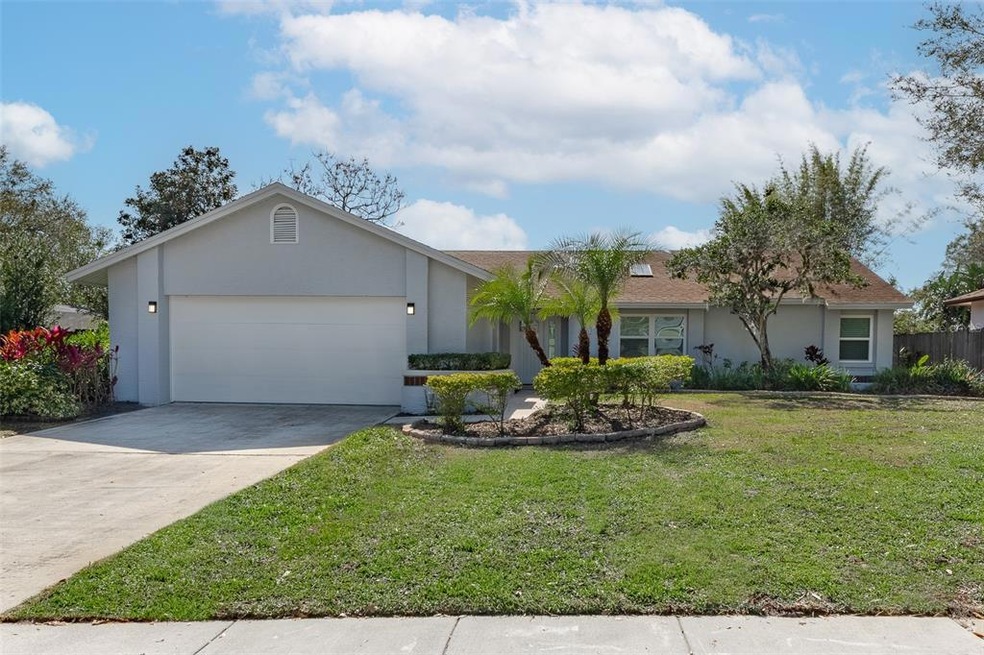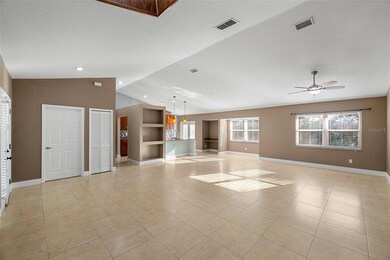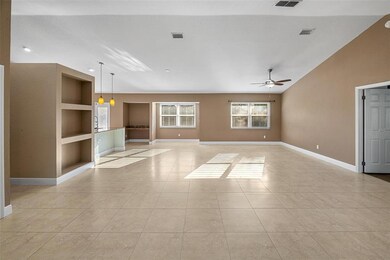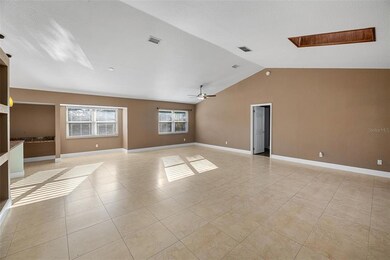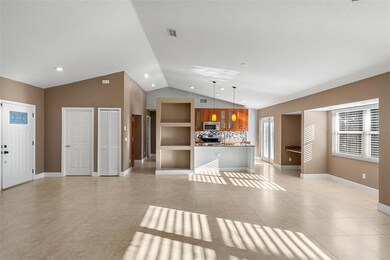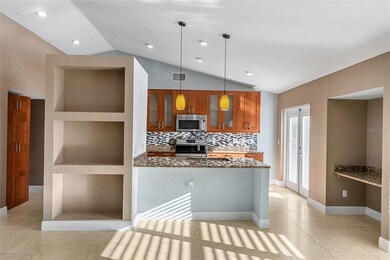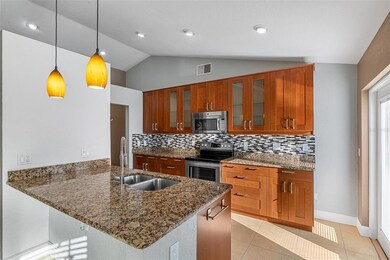
9485 Woodbreeze Blvd Windermere, FL 34786
Lake Tibet NeighborhoodEstimated Value: $548,000 - $597,000
Highlights
- Gunite Pool
- View of Trees or Woods
- Vaulted Ceiling
- Windermere Elementary School Rated A
- Open Floorplan
- Traditional Architecture
About This Home
As of April 2023WINDERMERE home located in a highly sought-after community of "SILVER WOODS". This stunning single-story home comes with 3 Bedrooms, 2 Bathroom and a 2 Car Garage. As soon as you enter the front door, you'll be greeted with an open and airy oversized great room open to the dining room and kitchen. The addition of SKYLIGHT allows natural light to enter the home, adding beauty and making the home energy efficient. Step outside to the backyard oasis, spacious area with a private pool, perfect for warm summer days. This home is equipped with new A/C (2021), and freshly painted interior and exterior (2023). This community is a PERFECT LOCATION with close proximity to Dr. Phillips and Restaurant Row, .5 miles to THE GROVE, 5 miles to UNIVERSAL STUDIOS and 9miles to DISNEY. This neighborhood is zoned for TOP-RATED schools with $30/monthly HOA fees.
Last Agent to Sell the Property
EXP REALTY LLC License #3536461 Listed on: 02/09/2023

Home Details
Home Type
- Single Family
Est. Annual Taxes
- $5,570
Year Built
- Built in 1986
Lot Details
- 9,995 Sq Ft Lot
- Lot Dimensions are 80x125
- Unincorporated Location
- Northeast Facing Home
- Wood Fence
- Mature Landscaping
- Irrigation
- Property is zoned P-D
HOA Fees
- $28 Monthly HOA Fees
Parking
- 2 Car Attached Garage
- Garage Door Opener
- Driveway
Home Design
- Traditional Architecture
- Slab Foundation
- Shingle Roof
- Block Exterior
- Stucco
Interior Spaces
- 1,723 Sq Ft Home
- Open Floorplan
- Vaulted Ceiling
- Ceiling Fan
- Double Pane Windows
- Blinds
- Combination Dining and Living Room
- Views of Woods
- Walk-Up Access
- Fire and Smoke Detector
- Laundry Room
Kitchen
- Eat-In Kitchen
- Range
- Recirculated Exhaust Fan
- Microwave
- Dishwasher
- Granite Countertops
- Disposal
Flooring
- Ceramic Tile
- Vinyl
Bedrooms and Bathrooms
- 3 Bedrooms
- Split Bedroom Floorplan
- En-Suite Bathroom
- Walk-In Closet
- 2 Full Bathrooms
- Single Vanity
- Dual Sinks
- Bathtub with Shower
- Shower Only
- Window or Skylight in Bathroom
Pool
- Gunite Pool
- Pool Lighting
Outdoor Features
- Patio
- Exterior Lighting
- Rain Gutters
- Private Mailbox
Schools
- Windermere Elementary School
- Chain Of Lakes Middle School
- Olympia High School
Utilities
- Central Heating and Cooling System
- Heat Pump System
- Vented Exhaust Fan
- Thermostat
- Underground Utilities
- Electric Water Heater
- 1 Septic Tank
- High Speed Internet
- Phone Available
- Cable TV Available
Listing and Financial Details
- Visit Down Payment Resource Website
- Legal Lot and Block 020 / 02
- Assessor Parcel Number 16-23-28-8074-02-020
Community Details
Overview
- Association fees include common area taxes
- Daniel Waldran/ Andrea Rivera Association, Phone Number (407) 496-2484
- Visit Association Website
- Silver Woods Subdivision
- The community has rules related to deed restrictions
Recreation
- Tennis Courts
Ownership History
Purchase Details
Home Financials for this Owner
Home Financials are based on the most recent Mortgage that was taken out on this home.Purchase Details
Home Financials for this Owner
Home Financials are based on the most recent Mortgage that was taken out on this home.Purchase Details
Home Financials for this Owner
Home Financials are based on the most recent Mortgage that was taken out on this home.Purchase Details
Purchase Details
Home Financials for this Owner
Home Financials are based on the most recent Mortgage that was taken out on this home.Similar Homes in Windermere, FL
Home Values in the Area
Average Home Value in this Area
Purchase History
| Date | Buyer | Sale Price | Title Company |
|---|---|---|---|
| Donsky Bryan | $540,000 | First American Title | |
| Tao Yulan | $331,000 | Equitable Title Of Dr Philli | |
| Whitaker Matthew D | $280,000 | Equitable Title | |
| Rivera Luis Fernando | $204,000 | Lp Title Services Llc | |
| Pinto Frank | $170,000 | -- |
Mortgage History
| Date | Status | Borrower | Loan Amount |
|---|---|---|---|
| Open | Donsky Bryan | $485,000 | |
| Previous Owner | Whitaker Matthew D | $266,000 | |
| Previous Owner | Pinto Frank | $30,000 | |
| Previous Owner | Pinto Frank | $121,000 | |
| Previous Owner | Pinto Frank | $120,000 |
Property History
| Date | Event | Price | Change | Sq Ft Price |
|---|---|---|---|---|
| 04/28/2023 04/28/23 | Sold | $540,000 | 0.0% | $313 / Sq Ft |
| 03/31/2023 03/31/23 | Pending | -- | -- | -- |
| 02/09/2023 02/09/23 | For Sale | $540,000 | 0.0% | $313 / Sq Ft |
| 08/28/2018 08/28/18 | Rented | $2,200 | 0.0% | -- |
| 08/16/2018 08/16/18 | Under Contract | -- | -- | -- |
| 08/10/2018 08/10/18 | For Rent | $2,200 | 0.0% | -- |
| 07/27/2018 07/27/18 | Sold | $331,000 | +1.9% | $192 / Sq Ft |
| 06/03/2018 06/03/18 | Pending | -- | -- | -- |
| 06/01/2018 06/01/18 | For Sale | $324,800 | -- | $189 / Sq Ft |
Tax History Compared to Growth
Tax History
| Year | Tax Paid | Tax Assessment Tax Assessment Total Assessment is a certain percentage of the fair market value that is determined by local assessors to be the total taxable value of land and additions on the property. | Land | Improvement |
|---|---|---|---|---|
| 2025 | $7,130 | $453,831 | -- | -- |
| 2024 | $6,329 | $440,890 | $145,000 | $295,890 |
| 2023 | $6,329 | $395,811 | $145,000 | $250,811 |
| 2022 | $5,570 | $330,404 | $135,000 | $195,404 |
| 2021 | $5,105 | $288,159 | $115,000 | $173,159 |
| 2020 | $4,858 | $284,181 | $115,000 | $169,181 |
| 2019 | $5,068 | $281,038 | $110,000 | $171,038 |
| 2018 | $3,780 | $239,519 | $0 | $0 |
| 2017 | $3,721 | $253,929 | $90,000 | $163,929 |
| 2016 | $3,687 | $237,929 | $78,000 | $159,929 |
| 2015 | $3,742 | $228,171 | $78,000 | $150,171 |
| 2014 | $3,853 | $191,360 | $72,000 | $119,360 |
Agents Affiliated with this Home
-
Tiffany Kaye Esmalla
T
Seller's Agent in 2023
Tiffany Kaye Esmalla
EXP REALTY LLC
(407) 770-0322
2 in this area
3 Total Sales
-
Renee Funk

Seller Co-Listing Agent in 2023
Renee Funk
EXP REALTY LLC
(407) 575-4877
3 in this area
133 Total Sales
-
Steve Glose

Buyer's Agent in 2023
Steve Glose
PREFERRED REAL ESTATE BROKERS
(407) 855-2222
1 in this area
70 Total Sales
-
Ryan Riofrio

Buyer Co-Listing Agent in 2023
Ryan Riofrio
KELLER WILLIAMS LEGACY REALTY
(407) 629-4420
1 in this area
2 Total Sales
-
Paul McGarigal

Seller's Agent in 2018
Paul McGarigal
RE/MAX SELECT GROUP
8 in this area
101 Total Sales
-
Gary Brach PA
G
Seller's Agent in 2018
Gary Brach PA
JULIAN PROPERTIES, INC.
(407) 427-0696
10 Total Sales
Map
Source: Stellar MLS
MLS Number: O6085425
APN: 16-2328-8074-02-020
- 9056 Woodbreeze Blvd
- 4833 Palm Tree Ct
- 9213 Foxhall Ct
- 9130 Dollanger Ct
- 9338 Palm Tree Dr
- 8800 Torey Pines Terrace
- 5335 Bay Side Dr
- 4818 Breezy Palms Ct
- 5157 Latrobe Dr
- 5174 Vardon Dr
- 5121 Latrobe Dr
- 5213 Overview Ct
- 5337 Foxshire Ct
- 8734 Crestgate Cir
- 5524 Sail Ct
- 8704 Crestgate Cir
- 8661 Crestgate Cir
- 8623 Summerville Place
- 5067 Latrobe Dr
- 8612 Summerville Place
- 9485 Woodbreeze Blvd
- 9479 Woodbreeze Blvd
- 9491 Woodbreeze Blvd
- 9527 Pine Terrace Ct
- 9533 Pine Terrace Ct
- 9515 Pine Terrace Ct
- 9473 Woodbreeze Blvd
- 9503 Woodbreeze Blvd
- 9486 Woodbreeze Blvd
- 9480 Woodbreeze Blvd
- 9492 Woodbreeze Blvd
- 9539 Pine Terrace Ct
- 9467 Woodbreeze Blvd
- 9515 Woodbreeze Blvd
- 9474 Woodbreeze Blvd
- 9498 Woodbreeze Blvd
- 9504 Woodbreeze Blvd
- 9545 Pine Terrace Ct
- 9520 Pine Terrace Ct
- 9468 Woodbreeze Blvd
