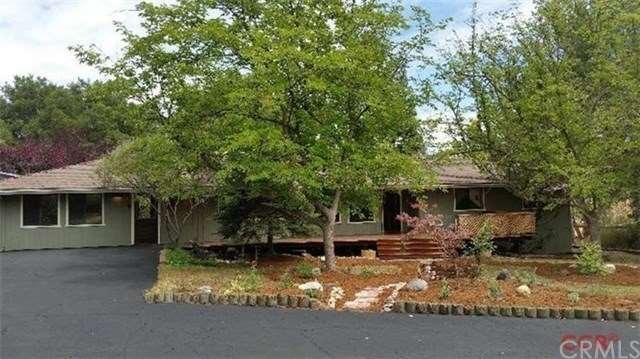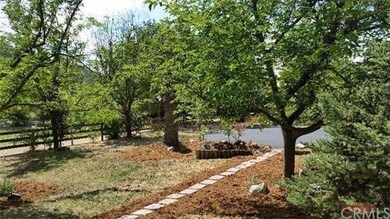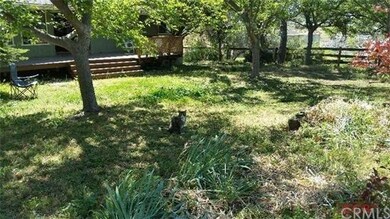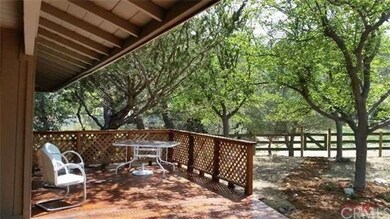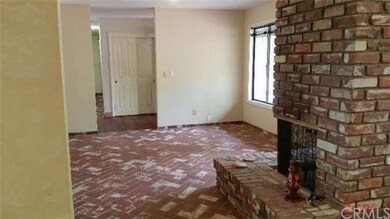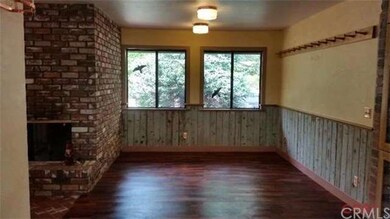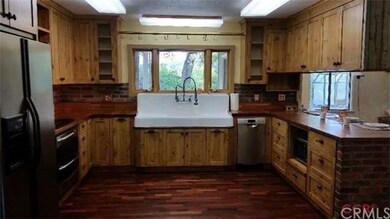
9486 Carmel Rd Atascadero, CA 93422
Highlights
- Barn
- Heated Spa
- Panoramic View
- Horse Property
- RV Access or Parking
- Maid or Guest Quarters
About This Home
As of October 2019Price now per comps! 1.93 acres all usable,3 bdrm plus office 2.5 baths, totally remodeled farmstyle kitchen, copper countertop with induction cooktop & double convection oven, cherry butcher block counter & breakfast bar, large porcelain farm sink, and a brass pot holder! The huge family room has a fireplace & mahogany floor, barn wood chair rail in dining room, and the living room makes a nice bright sitting room with brick flooring! Talk about sweet! The large bright master has a new soaking tub with jets! Then out to the kidney shaped pool .. a grotto with a waterfall and the greenhouse near by. orchids? Just steps to the 2 stall barn with overhang and tack room and hay storage. 5 separate pastures are fenced and xfenced. The organic garden is planted with apple apricot peach pear plum nectarine cherry and more! Also fitted with a 4 K solar system can equal ZERO electric bill. All this in a tree covered setting and only 17 minutes to San Luis Obispo! Lot Description: Per Parcel Map
Last Agent to Sell the Property
Century 21 Masters License #00571121 Listed on: 05/14/2015
Home Details
Home Type
- Single Family
Est. Annual Taxes
- $8,798
Year Built
- Built in 1977
Lot Details
- 1.93 Acre Lot
- Rural Setting
- Fenced
- Paved or Partially Paved Lot
- Level Lot
- Sprinkler System
- Property is zoned RS
Parking
- 3 Car Garage
- Parking Available
- Driveway
- RV Access or Parking
Property Views
- River
- Panoramic
- Woods
- Hills
- Valley
Home Design
- Raised Foundation
- Shingle Roof
Interior Spaces
- 2,656 Sq Ft Home
- Central Vacuum
- Double Pane Windows
- Family Room with Fireplace
- L-Shaped Dining Room
- Home Office
- Bonus Room
- Laundry Room
Kitchen
- Breakfast Bar
- Double Convection Oven
- Electric Cooktop
- Microwave
- Dishwasher
- Disposal
Flooring
- Wood
- Stone
Bedrooms and Bathrooms
- 3 Bedrooms
- Primary Bedroom on Main
- Maid or Guest Quarters
Outdoor Features
- Heated Spa
- Horse Property
- Deck
- Patio
- Shed
Utilities
- Forced Air Heating and Cooling System
- Heating System Uses Propane
- Water Softener
- Conventional Septic
Additional Features
- Customized Wheelchair Accessible
- Barn
Community Details
- No Home Owners Association
- South Atascadero Association
Listing and Financial Details
- Assessor Parcel Number 059181034
Ownership History
Purchase Details
Home Financials for this Owner
Home Financials are based on the most recent Mortgage that was taken out on this home.Purchase Details
Home Financials for this Owner
Home Financials are based on the most recent Mortgage that was taken out on this home.Purchase Details
Purchase Details
Home Financials for this Owner
Home Financials are based on the most recent Mortgage that was taken out on this home.Purchase Details
Similar Homes in Atascadero, CA
Home Values in the Area
Average Home Value in this Area
Purchase History
| Date | Type | Sale Price | Title Company |
|---|---|---|---|
| Grant Deed | $745,000 | Fidelity National Title Co | |
| Grant Deed | $650,000 | Fidelity National Title Co | |
| Interfamily Deed Transfer | -- | None Available | |
| Grant Deed | $243,000 | First American Title Ins Co | |
| Interfamily Deed Transfer | -- | -- | |
| Interfamily Deed Transfer | -- | -- |
Mortgage History
| Date | Status | Loan Amount | Loan Type |
|---|---|---|---|
| Open | $596,000 | New Conventional | |
| Previous Owner | $487,500 | New Conventional | |
| Previous Owner | $200,000 | New Conventional | |
| Previous Owner | $100,000 | Credit Line Revolving | |
| Previous Owner | $322,700 | Unknown | |
| Previous Owner | $265,000 | Unknown | |
| Previous Owner | $187,000 | Unknown | |
| Previous Owner | $206,550 | No Value Available |
Property History
| Date | Event | Price | Change | Sq Ft Price |
|---|---|---|---|---|
| 10/21/2019 10/21/19 | Sold | $745,000 | -0.5% | $280 / Sq Ft |
| 08/23/2019 08/23/19 | For Sale | $749,000 | +15.2% | $282 / Sq Ft |
| 07/28/2015 07/28/15 | Sold | $650,000 | -6.8% | $245 / Sq Ft |
| 06/26/2015 06/26/15 | Pending | -- | -- | -- |
| 05/14/2015 05/14/15 | For Sale | $697,750 | -- | $263 / Sq Ft |
Tax History Compared to Growth
Tax History
| Year | Tax Paid | Tax Assessment Tax Assessment Total Assessment is a certain percentage of the fair market value that is determined by local assessors to be the total taxable value of land and additions on the property. | Land | Improvement |
|---|---|---|---|---|
| 2025 | $8,798 | $814,764 | $328,093 | $486,671 |
| 2024 | $8,793 | $798,789 | $321,660 | $477,129 |
| 2023 | $8,793 | $783,127 | $315,353 | $467,774 |
| 2022 | $8,683 | $767,772 | $309,170 | $458,602 |
| 2021 | $8,511 | $752,718 | $303,108 | $449,610 |
| 2020 | $8,423 | $745,000 | $300,000 | $445,000 |
| 2019 | $7,793 | $689,785 | $265,302 | $424,483 |
| 2018 | $7,638 | $676,260 | $260,100 | $416,160 |
| 2017 | $7,487 | $663,000 | $255,000 | $408,000 |
| 2016 | $7,338 | $650,000 | $250,000 | $400,000 |
| 2015 | $3,770 | $337,398 | $128,728 | $208,670 |
| 2014 | $3,442 | $330,790 | $126,207 | $204,583 |
Agents Affiliated with this Home
-
David Campa

Seller's Agent in 2019
David Campa
Richardson Sotheby's International Realty
(805) 431-0042
160 Total Sales
-
Jennifer Campa

Seller Co-Listing Agent in 2019
Jennifer Campa
Richardson Sotheby's International Realty
(805) 782-6000
170 Total Sales
-
Douglas Kues

Buyer's Agent in 2019
Douglas Kues
Boss Real Estate & General Appraisal
(707) 349-1349
16 Total Sales
-
Kathleen Hustace

Seller's Agent in 2015
Kathleen Hustace
Century 21 Masters
(805) 459-6436
17 Total Sales
Map
Source: California Regional Multiple Listing Service (CRMLS)
MLS Number: AT1055152
APN: 059-181-034
- 14790 Round Mountain Heights
- 11120 Eliano St
- 11305 11405 Viejo Camino
- 9359 Ranada Cir
- 9361 Ranada Cir Unit 19
- 9132 Santa Margarita Rd
- 10987 Las Casitas Unit 29
- 9198 San Diego Way
- 9121 San Diego Rd
- 1012 La Costa Ct
- 10710 El Camino Real Unit 14
- 10710 El Camino Real Unit 17
- 10710 El Camino Real Unit 26
- 10025 El Camino Real Unit 42
- 10025 El Camino Real Unit 117
- 10025 El Camino Real Unit 37
- 10025 El Camino Real Unit 68
- 10025 El Camino Real Unit 125
- 9180 Tiburon Cir Unit 5
- 9098 San Gabriel Rd
