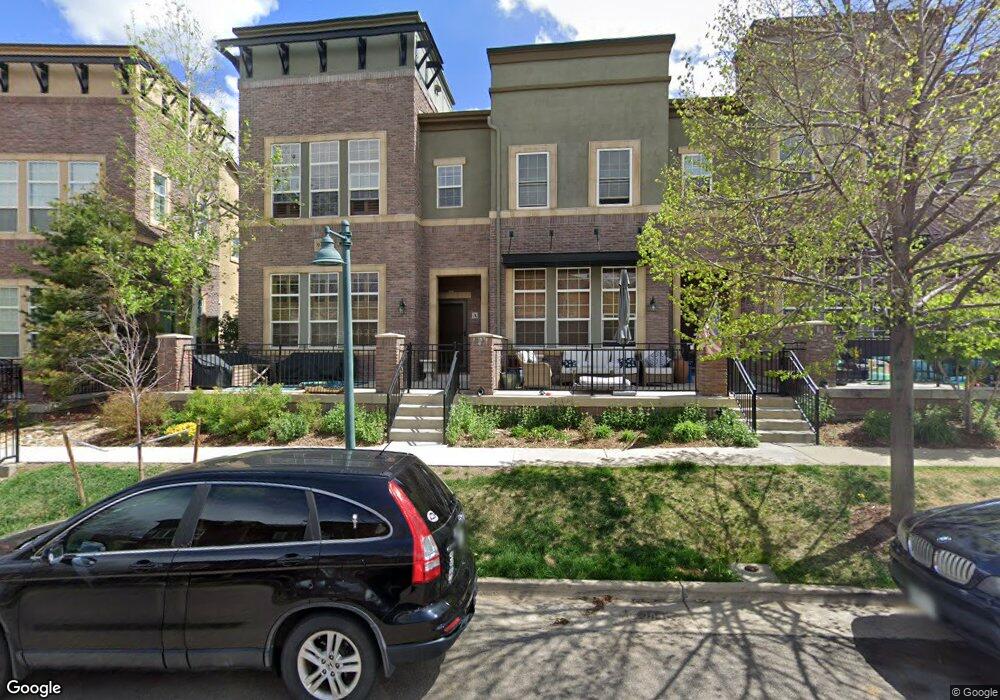9486 Elmhurst Ln Unit A Highlands Ranch, CO 80129
Westridge NeighborhoodEstimated Value: $592,000 - $653,000
3
Beds
3
Baths
1,598
Sq Ft
$384/Sq Ft
Est. Value
About This Home
This home is located at 9486 Elmhurst Ln Unit A, Highlands Ranch, CO 80129 and is currently estimated at $612,918, approximately $383 per square foot. 9486 Elmhurst Ln Unit A is a home located in Douglas County with nearby schools including Eldorado Elementary School, Ranch View Middle School, and Thunderridge High School.
Ownership History
Date
Name
Owned For
Owner Type
Purchase Details
Closed on
Oct 1, 2024
Sold by
Griffin Corinne
Bought by
Brewer Sally
Current Estimated Value
Purchase Details
Closed on
Jun 5, 2020
Sold by
Inda Frank A and Inda Cindy S
Bought by
Giffin Corinne
Purchase Details
Closed on
Jun 1, 2010
Sold by
Squire Mark C and Squire Lucinda L
Bought by
Inda Frank A and Inda Cindy S
Home Financials for this Owner
Home Financials are based on the most recent Mortgage that was taken out on this home.
Original Mortgage
$238,700
Interest Rate
5%
Mortgage Type
New Conventional
Purchase Details
Closed on
Nov 14, 2005
Sold by
Shea Homes Lp
Bought by
Squire Lucinda L and Squire Mark C
Home Financials for this Owner
Home Financials are based on the most recent Mortgage that was taken out on this home.
Original Mortgage
$214,000
Interest Rate
6.04%
Mortgage Type
Fannie Mae Freddie Mac
Create a Home Valuation Report for This Property
The Home Valuation Report is an in-depth analysis detailing your home's value as well as a comparison with similar homes in the area
Home Values in the Area
Average Home Value in this Area
Purchase History
| Date | Buyer | Sale Price | Title Company |
|---|---|---|---|
| Brewer Sally | $650,000 | Land Title | |
| Giffin Corinne | $467,000 | Fidelity National Title | |
| Inda Frank A | $298,400 | Multiple | |
| Squire Lucinda L | $267,555 | Fahtco |
Source: Public Records
Mortgage History
| Date | Status | Borrower | Loan Amount |
|---|---|---|---|
| Previous Owner | Inda Frank A | $238,700 | |
| Previous Owner | Squire Lucinda L | $214,000 |
Source: Public Records
Tax History Compared to Growth
Tax History
| Year | Tax Paid | Tax Assessment Tax Assessment Total Assessment is a certain percentage of the fair market value that is determined by local assessors to be the total taxable value of land and additions on the property. | Land | Improvement |
|---|---|---|---|---|
| 2024 | $3,388 | $39,630 | -- | $39,630 |
| 2023 | $3,382 | $39,630 | $0 | $39,630 |
| 2022 | $2,673 | $29,260 | $0 | $29,260 |
| 2021 | $2,780 | $29,260 | $0 | $29,260 |
| 2020 | $2,642 | $28,490 | $1,430 | $27,060 |
| 2019 | $2,652 | $28,490 | $1,430 | $27,060 |
| 2018 | $2,501 | $26,460 | $1,440 | $25,020 |
| 2017 | $2,277 | $26,460 | $1,440 | $25,020 |
Source: Public Records
Map
Nearby Homes
- 9496 Elmhurst Ln Unit A
- 601 W Burgundy St Unit B
- 9424 Ridgeline Blvd Unit I
- 681 W Burgundy A St Unit A
- 781 Rockhurst Dr Unit A
- 900 Elmhurst Dr Unit B
- 274 W Willowick Cir
- 1144 Rockhurst Dr Unit 202
- 1144 Rockhurst Dr Unit 306
- 1221 Braewood Ave
- 907 Riddlewood Ln
- 1325 Carlyle Park Cir
- 1225 Mulberry Ln
- 1062 Timbervale Trail
- 1359 Carlyle Park Cir
- 1104 W Timbervale Trail
- 154 Blue Spruce Ct
- 145 Blue Spruce Ct
- 1086 Thornbury Place
- 9006 Ramblestone St
- 9486 Elmhurst Ln Unit C
- 601 W Burgundy St Unit C
- 601 W Burgundy St Unit A
- 9496 Elmhurst Ln Unit B
- 9496 Elmhurst Ln Unit C
- 9476 Elmhurst Ln Unit C
- 9476 Elmhurst Ln Unit B
- 9476 Elmhurst Ln Unit D
- 9476 Elmhurst Ln Unit 56B
- 9476 Elmhurst Ln Unit A
- 9481 Elmhurst Ln Unit B
- 9481 Elmhurst Ln Unit A
- 609 W Burgundy St Unit A
- 609 W Burgundy St Unit B
- 609 W Burgundy St Unit C
- 9491 Elmhurst Ln Unit A
- 536 Green Ash St Unit E
- 536 Green Ash St Unit F
- 536 Green Ash St Unit A
- 536 Green Ash St Unit C
