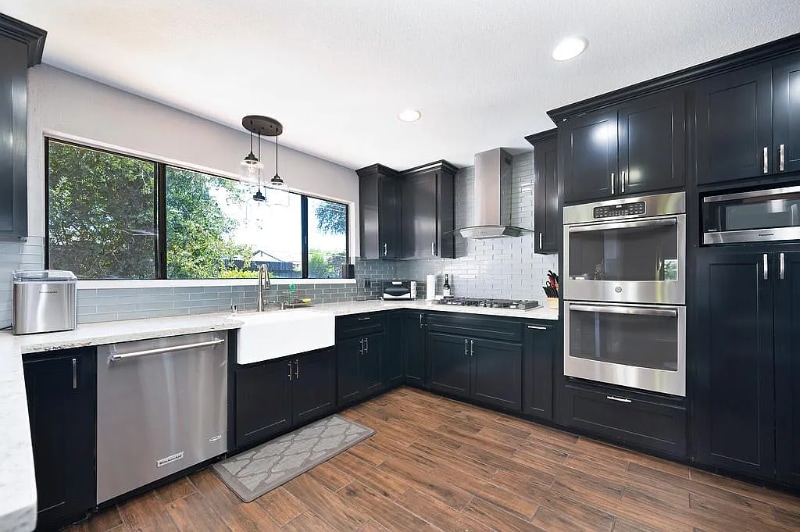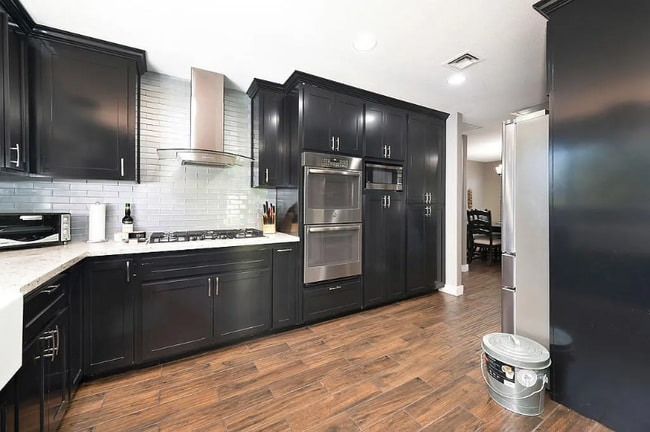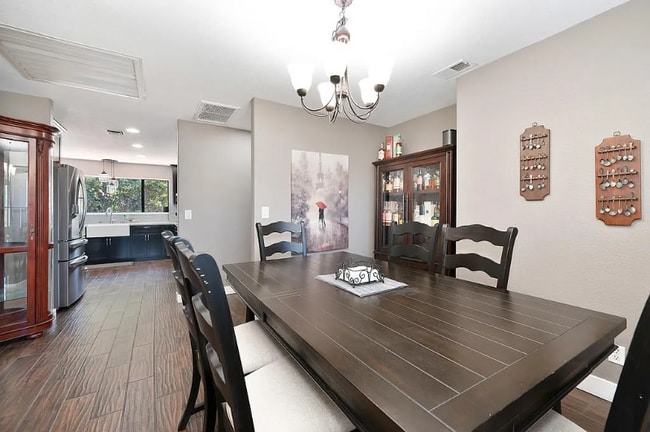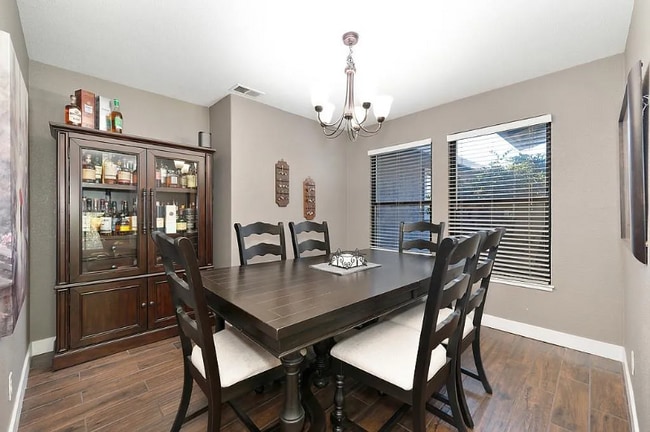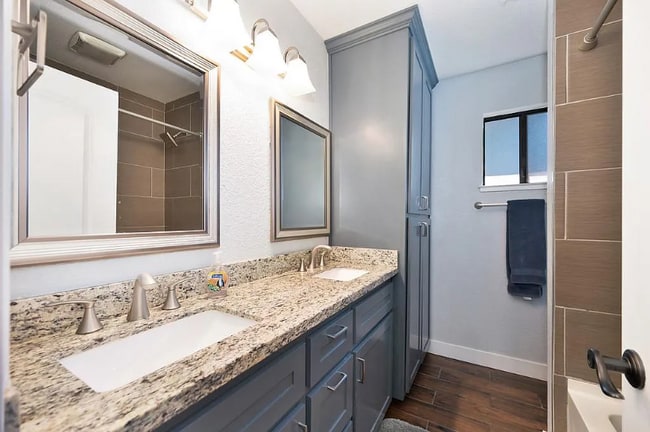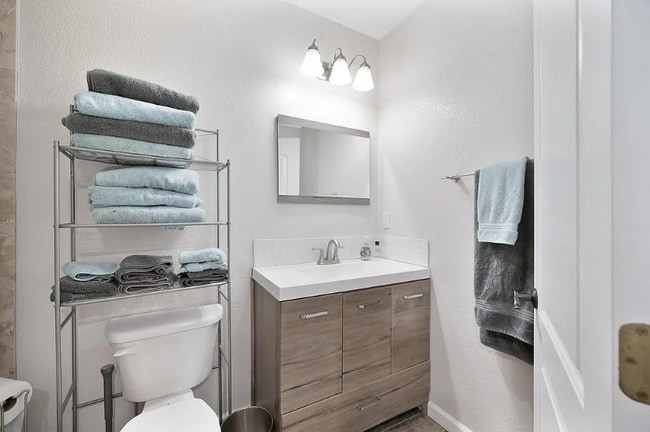9487 Dalton Way Orangevale, CA 95662
About This Home
Property Id: 2201570
Two rooms for rent in beautifully updated, quiet, clean, and safe home in Orangevale near Lake Natoma. This home is perfectly set up for working professionals or active retirees. One room is the large primary bedroom with a private bathroom for $1,195 per month. The second bedroom shares a bathroom with one other person for $995. Does not come furnished but negotiable. Included for an additional $100 per month is: all utilities, monthly professional house-cleaning, high-speed internet, storage space in the garage, off-street parking, electronic door locks on the bedroom doors for privacy, plenty of refrigerator and pantry space, and a large backyard. If you are looking for a quiet, clean, safe, and affordable, turn-key living space in a community of respectful working professionals, this is the place for you!
Rental requirements:
- 630 credit score or higher
- 2.5 times the rent in documented income
- valid ID and SSN
- Positive landlord references for the last 3 years
- No pets

Map
- 9518 Lake Natoma Dr
- 6013 Keats Cir
- 9429 Erwin Ave
- 6132 Main Ave Unit 28
- 5947 Main Ave Unit A
- 6480 Main St Unit 32
- 9412 Twin Lakes Ave
- 5601 Spindrift Ln
- 5948 Sirl Way
- 9514 Bullion Way
- 116 Raeanne Ln
- 1122 River Rock Dr
- 9391 Rolling Glen Ct
- 5607 Walnut Ave Unit 10
- 9340 Orangevale Ave Unit 25
- 9340 Orangevale Ave Unit 36
- 9348 Blue Oak Dr
- 5540 Camas Ct
- 9237 Madison Ave
- 6412 Benning St Unit 4A
- 9364 Ridgeside Ln
- 9237 Greenback Ln
- 9201 Madison Ave
- 6431 Benning St
- 6431 Benning St Unit 6421-10
- 9160 Madison Ave
- 800 Kelly Way Unit 816
- 904 1/2 Persifer St
- 904 Bidwell St
- 1000 Folsom Ranch Dr
- 6239 Pecan Ave
- 125 E Bidwell St
- 8907 Amerigo Ave
- 5232 Simone Place
- 6244 Hazel Ave
- 101 Canyon Terrace Ln
- 240 Natoma Station Dr
- 8721 Greenback Ln
- 4825 Hazel Ave
- 99 Cable Cir
