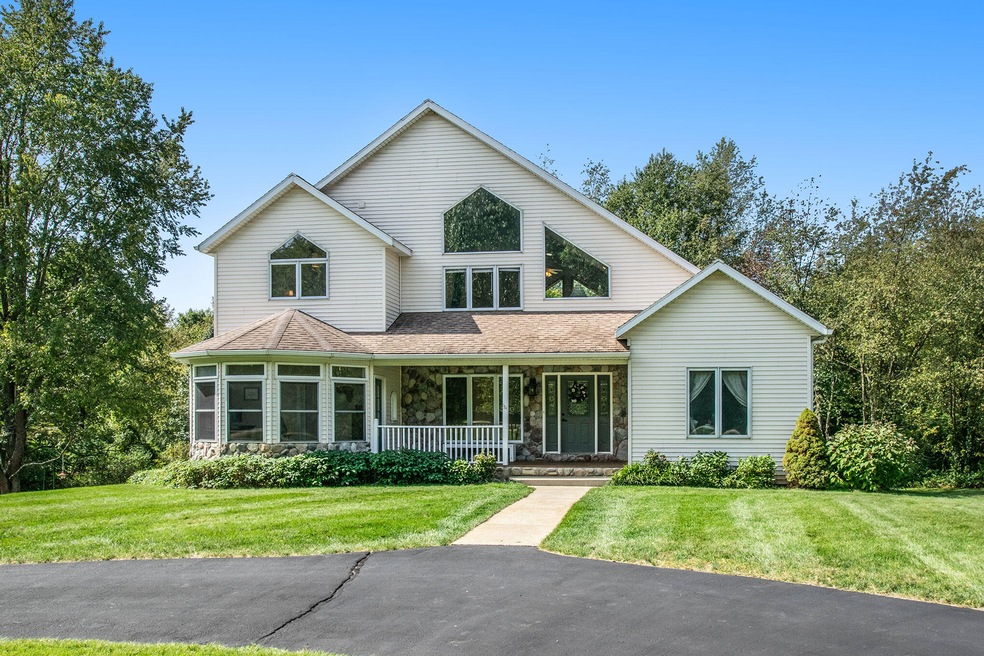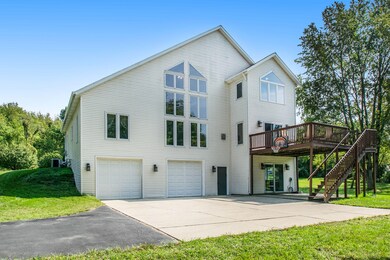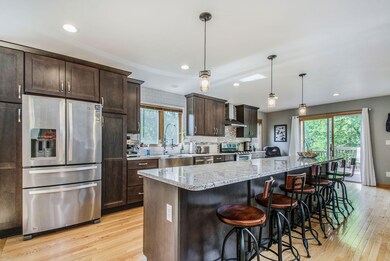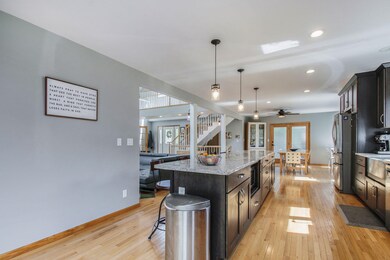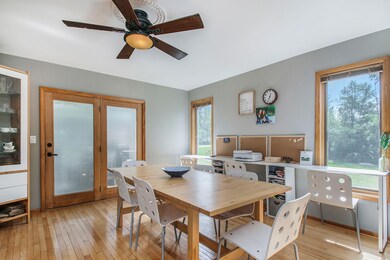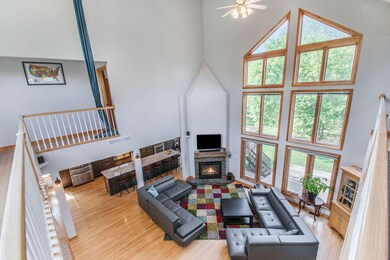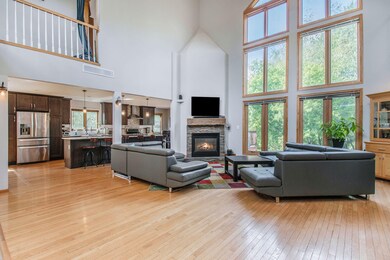
9488 Park Ridge Trail Berrien Center, MI 49102
Highlights
- 4.3 Acre Lot
- Deck
- Wooded Lot
- Berrien Springs High School Rated A-
- Contemporary Architecture
- Wood Flooring
About This Home
As of December 2021Spacious 4 bedroom, 3 bath, 2 kitchen home with oversized two-car garage on private, 4.3 acre lot. Surrounded by Love Creek Nature Center with hiking, biking, and cross-country skiing, natural sunlight streams in through its 60 windows. Open concept floor plan and modern kitchen including granite countertops, 12' island, and sliding door to back deck. Main level has hardwood floors, stone fireplace, new windows, 2 bedrooms, an office and full bath. Upper level has open loft plus master bedroom, walk-in closet, full bath,walk-in shower and large soaking tub. Lower level apartment includes living room, bedroom, full bath with handicap access, kitchen has granite countertops, modern cabinets & stainless steel appliances. New energy-efficient furnace. Roof and skylights will be replaced in Oct
Last Agent to Sell the Property
Coldwell Banker Anchor R.E. License #6501298100 Listed on: 09/27/2021

Last Buyer's Agent
Coldwell Banker Anchor R.E. License #6501298100 Listed on: 09/27/2021

Home Details
Home Type
- Single Family
Est. Annual Taxes
- $3,378
Year Built
- Built in 2000
Lot Details
- 4.3 Acre Lot
- Shrub
- Lot Has A Rolling Slope
- Wooded Lot
HOA Fees
- $41 Monthly HOA Fees
Parking
- 2 Car Attached Garage
- Garage Door Opener
Home Design
- Contemporary Architecture
- Brick or Stone Mason
- Composition Roof
- Vinyl Siding
- Stone
Interior Spaces
- 3,552 Sq Ft Home
- 2-Story Property
- Ceiling Fan
- Skylights
- Gas Log Fireplace
- Replacement Windows
- Low Emissivity Windows
- Insulated Windows
- Living Room with Fireplace
- Dining Area
- Walk-Out Basement
Kitchen
- Eat-In Kitchen
- Range
- Microwave
- Dishwasher
- Kitchen Island
- Disposal
Flooring
- Wood
- Stone
- Ceramic Tile
Bedrooms and Bathrooms
- 4 Bedrooms | 2 Main Level Bedrooms
- 3 Full Bathrooms
Laundry
- Dryer
- Washer
Accessible Home Design
- Low Threshold Shower
- Halls are 36 inches wide or more
- Rocker Light Switch
- Doors with lever handles
- Doors are 36 inches wide or more
Outdoor Features
- Deck
- Shed
- Storage Shed
- Porch
Utilities
- Forced Air Heating and Cooling System
- Heating System Uses Natural Gas
- Well
- Natural Gas Water Heater
- Water Softener is Owned
- Septic System
- High Speed Internet
- Phone Available
- Cable TV Available
Community Details
Overview
- Park Ridge Preserve Subdivision
Recreation
- Recreational Area
Ownership History
Purchase Details
Home Financials for this Owner
Home Financials are based on the most recent Mortgage that was taken out on this home.Purchase Details
Home Financials for this Owner
Home Financials are based on the most recent Mortgage that was taken out on this home.Purchase Details
Home Financials for this Owner
Home Financials are based on the most recent Mortgage that was taken out on this home.Purchase Details
Home Financials for this Owner
Home Financials are based on the most recent Mortgage that was taken out on this home.Purchase Details
Similar Homes in Berrien Center, MI
Home Values in the Area
Average Home Value in this Area
Purchase History
| Date | Type | Sale Price | Title Company |
|---|---|---|---|
| Warranty Deed | $442,500 | Bittner Jennings Attorneys | |
| Warranty Deed | $309,000 | Attorney | |
| Warranty Deed | $265,000 | Chicago Title | |
| Warranty Deed | $270,000 | Multiple | |
| Deed | $34,300 | -- |
Mortgage History
| Date | Status | Loan Amount | Loan Type |
|---|---|---|---|
| Open | $354,000 | New Conventional | |
| Previous Owner | $229,543 | New Conventional | |
| Previous Owner | $235,805 | FHA | |
| Previous Owner | $273,745 | VA | |
| Previous Owner | $216,000 | New Conventional | |
| Previous Owner | $83,473 | Unknown | |
| Previous Owner | $219,000 | Unknown | |
| Previous Owner | $155,600 | Credit Line Revolving |
Property History
| Date | Event | Price | Change | Sq Ft Price |
|---|---|---|---|---|
| 12/14/2021 12/14/21 | Sold | $442,500 | +1.7% | $125 / Sq Ft |
| 09/27/2021 09/27/21 | For Sale | $435,000 | +40.8% | $122 / Sq Ft |
| 08/09/2017 08/09/17 | Sold | $309,000 | -11.7% | $87 / Sq Ft |
| 05/24/2017 05/24/17 | Pending | -- | -- | -- |
| 11/18/2016 11/18/16 | For Sale | $349,900 | +32.0% | $99 / Sq Ft |
| 09/30/2015 09/30/15 | Sold | $265,000 | -7.3% | $95 / Sq Ft |
| 09/10/2015 09/10/15 | For Sale | $286,000 | +5.9% | $102 / Sq Ft |
| 08/13/2015 08/13/15 | Pending | -- | -- | -- |
| 06/05/2013 06/05/13 | Sold | $270,000 | -3.5% | $76 / Sq Ft |
| 06/05/2013 06/05/13 | Pending | -- | -- | -- |
| 03/10/2013 03/10/13 | For Sale | $279,900 | -- | $79 / Sq Ft |
Tax History Compared to Growth
Tax History
| Year | Tax Paid | Tax Assessment Tax Assessment Total Assessment is a certain percentage of the fair market value that is determined by local assessors to be the total taxable value of land and additions on the property. | Land | Improvement |
|---|---|---|---|---|
| 2025 | $4,377 | $234,000 | $0 | $0 |
| 2024 | $3,616 | $219,800 | $0 | $0 |
| 2023 | $3,481 | $196,400 | $0 | $0 |
| 2022 | $6,667 | $178,400 | $0 | $0 |
| 2021 | $3,424 | $163,300 | $28,100 | $135,200 |
| 2020 | $3,378 | $158,000 | $0 | $0 |
| 2019 | $3,316 | $153,100 | $43,900 | $109,200 |
| 2018 | $3,047 | $153,100 | $0 | $0 |
| 2017 | $3,146 | $155,600 | $0 | $0 |
| 2016 | $3,048 | $148,000 | $0 | $0 |
| 2015 | $2,950 | $142,800 | $0 | $0 |
| 2014 | $2,706 | $152,300 | $0 | $0 |
Agents Affiliated with this Home
-

Seller's Agent in 2021
Carla Galbraith
Coldwell Banker Anchor R.E.
(269) 930-7418
3 in this area
77 Total Sales
-
S
Seller's Agent in 2017
Shane Enders
Realty Executives Instant Equity
(269) 983-7721
3 in this area
72 Total Sales
-

Buyer's Agent in 2017
Julie Dalson
Century 21 Affiliated
(269) 357-6040
56 in this area
134 Total Sales
-
J
Buyer's Agent in 2017
Julie Dalson Scott
Listing Leaders MI
-

Seller's Agent in 2013
Tim Mitchell
Cressy & Everett Real Estate
(269) 208-9425
218 Total Sales
-

Buyer's Agent in 2013
Janet Jacobs
Berrien Property
(269) 362-2067
3 in this area
96 Total Sales
Map
Source: Southwestern Michigan Association of REALTORS®
MLS Number: 21107870
APN: 11-04-5500-0006-00-1
- 6372 Oak Ct
- 5728 Orchard Dr
- 10158 Us Highway 31
- 402 S Main St
- 301 N Main St
- 409 N Mechanic St
- 535 N Bluff St
- 8974 Michigan 140
- 10353 S Chapin Ln
- 8677 Meadowlark Ln
- 4903 Pioneer Dr
- 628 Saint Joseph Ave
- 9017 N Main St
- 8741 Meadow Ln
- 0 E Shawnee Rd Unit 25004845
- 10239 Painter School Rd
- 4376 E Snow Rd
- V/L Hipps Hollow Rd
- 6209 Hipps Hollow Rd
- 4731 Greenfield Dr
