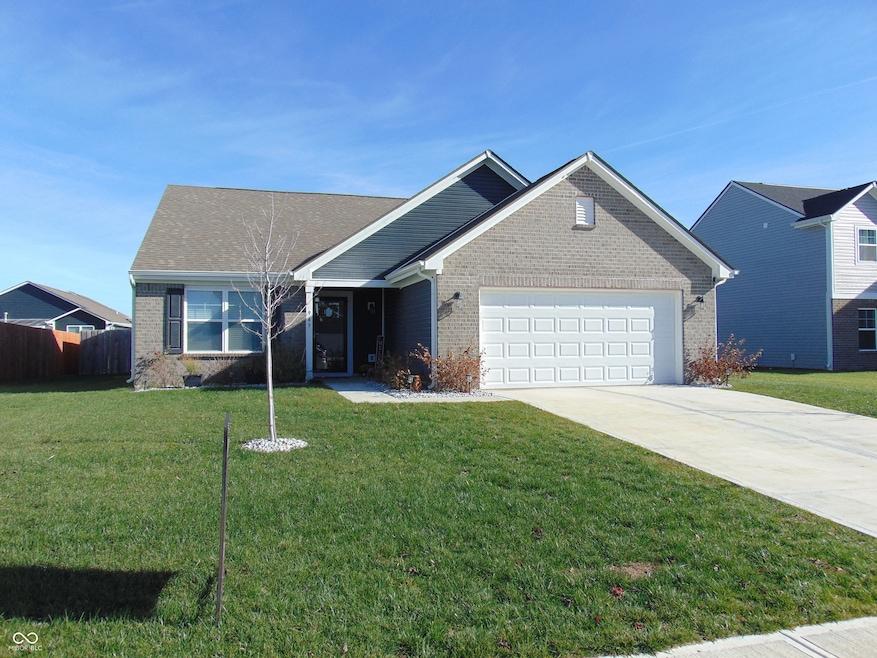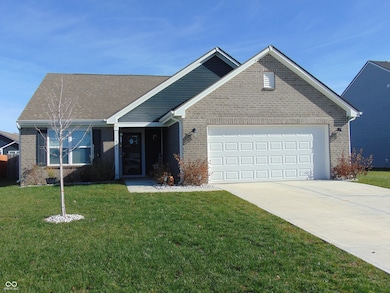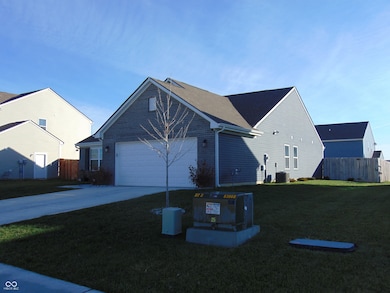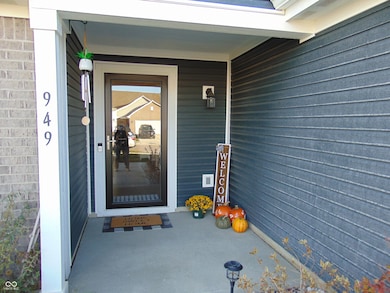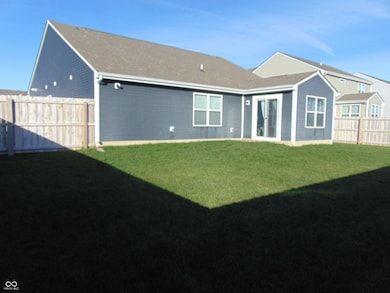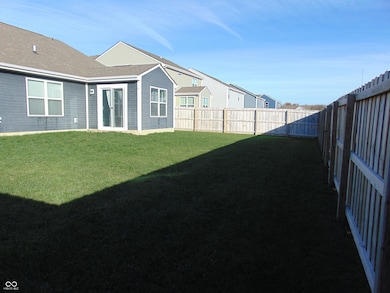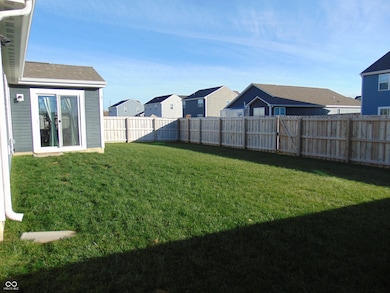949 Borealis Dr Franklin, IN 46131
Estimated payment $2,030/month
Highlights
- Ranch Style House
- Walk-In Closet
- Vinyl Plank Flooring
- 2 Car Attached Garage
- Laundry Room
- Forced Air Heating and Cooling System
About This Home
Why build new and deal with weather & material delays when everything you're looking for is right here! Built new in 2023, this property offers a modern open design with 10ft ceilings, large open 18x17 Great Rm, huge 17x15 kitchen w/solid surface countertops & lots of cabinets. 2ft bump out makes all the bedrooms bigger! This new homes offers an impressive 1,812 square feet of living area, AND all on the main level, NO STEPS! With a single story layout, this residence offers ease of access and a comfortable flowing design. No "laundry closet" in this house as there is an 8x8 "laundry room". Enjoy your morning cup of "joe' in the 12x10 hearth/sun room, 12x12 Formal Dining Rm (or could be easily used an "in-home office" as there are 2 doors). Good size 16x13 primary suite with a large bathroom & walk-in closet! The garage was widen and measures 22x20 as to have plenty of room to open car doors unlike many other homes. Big back yard, $6,000 full rear yard privacy fence, rear concrete patio, all newer kitchen appliances stay. And with a home only 2 years old you still have the builders 2-10 warranty and the peace of mind of that on a home only 2 yrs old passing a home inspection will be with flying colors. You could build new, BUT not for this price...not even close!! Did you know the City of Franklin is "Golf Cart Friendly". Drive your golf cart to Downtown Franklin to go eat, attend the many free summer concerts (I'll be there), city fireworks ( best seat in town as there right above your head ), Easter egg hunt (my granddaughters loved it), shop at the farmers market ( my wife loves it ) on Saturdays or to go play pickleball ( more my thing ) at the 12 new courts. 949 Borealis Dr offers modern living with thoughtful design, ample space, and a prime location that meets all your needs. Don't miss the opportunity to make this impeccable house your new home. Walk to Blue Heron City Park with jungle gyms, shelter houses, freebie golf, walking trials.
Home Details
Home Type
- Single Family
Est. Annual Taxes
- $3,222
Year Built
- Built in 2023
HOA Fees
- $23 Monthly HOA Fees
Parking
- 2 Car Attached Garage
Home Design
- Ranch Style House
- Slab Foundation
- Vinyl Construction Material
Interior Spaces
- 1,812 Sq Ft Home
- Paddle Fans
Kitchen
- Electric Oven
- Built-In Microwave
- Dishwasher
- Disposal
Flooring
- Carpet
- Vinyl Plank
Bedrooms and Bathrooms
- 3 Bedrooms
- Walk-In Closet
- 2 Full Bathrooms
- Dual Vanity Sinks in Primary Bathroom
Laundry
- Laundry Room
- Laundry on main level
Schools
- Creekside Elementary School
- Franklin Community Middle School
- Custer Baker Intermediate School
- Franklin Community High School
Additional Features
- 9,448 Sq Ft Lot
- Forced Air Heating and Cooling System
Community Details
- Association Phone (317) 875-5600
- Bluffs At Young's Creek Subdivision
- Property managed by Assoc Community Association Services of Indiana
Listing and Financial Details
- Legal Lot and Block 254 / 4
- Assessor Parcel Number 410822031060000009
Map
Home Values in the Area
Average Home Value in this Area
Tax History
| Year | Tax Paid | Tax Assessment Tax Assessment Total Assessment is a certain percentage of the fair market value that is determined by local assessors to be the total taxable value of land and additions on the property. | Land | Improvement |
|---|---|---|---|---|
| 2025 | $3,221 | $325,800 | $28,800 | $297,000 |
| 2024 | $3,221 | $290,000 | $28,800 | $261,200 |
| 2023 | $12 | $300 | $300 | $0 |
Property History
| Date | Event | Price | List to Sale | Price per Sq Ft |
|---|---|---|---|---|
| 11/14/2025 11/14/25 | Price Changed | $329,900 | +1.5% | $182 / Sq Ft |
| 11/12/2025 11/12/25 | For Sale | $324,900 | -- | $179 / Sq Ft |
Purchase History
| Date | Type | Sale Price | Title Company |
|---|---|---|---|
| Warranty Deed | -- | Enterprise Title | |
| Warranty Deed | -- | Enterprise Title |
Source: MIBOR Broker Listing Cooperative®
MLS Number: 22072906
APN: 41-08-22-031-060.000-009
- 1157 Supernova Dr
- 1009 Foxtail Dr
- 785 Shoreline Ct
- 945 Aries Blvd
- 1199 Hospital Rd Unit 149
- 907 Ram Dr
- 942 Ram Dr
- 772 Franklin Lakes Blvd
- Ironwood Plan at Bluffs at Young's Creek
- Juniper Plan at Bluffs at Young's Creek
- Norway Plan at Bluffs at Young's Creek
- Bradford Plan at Bluffs at Young's Creek
- Ashton Plan at Bluffs at Young's Creek
- Aspen II Plan at Bluffs at Young's Creek
- Palmetto Plan at Bluffs at Young's Creek
- Cooper Plan at Bluffs at Young's Creek
- Chestnut Plan at Bluffs at Young's Creek
- Empress Plan at Bluffs at Young's Creek
- Spruce Plan at Bluffs at Young's Creek
- 1050 Wild Ivy Trail Unit 1052
