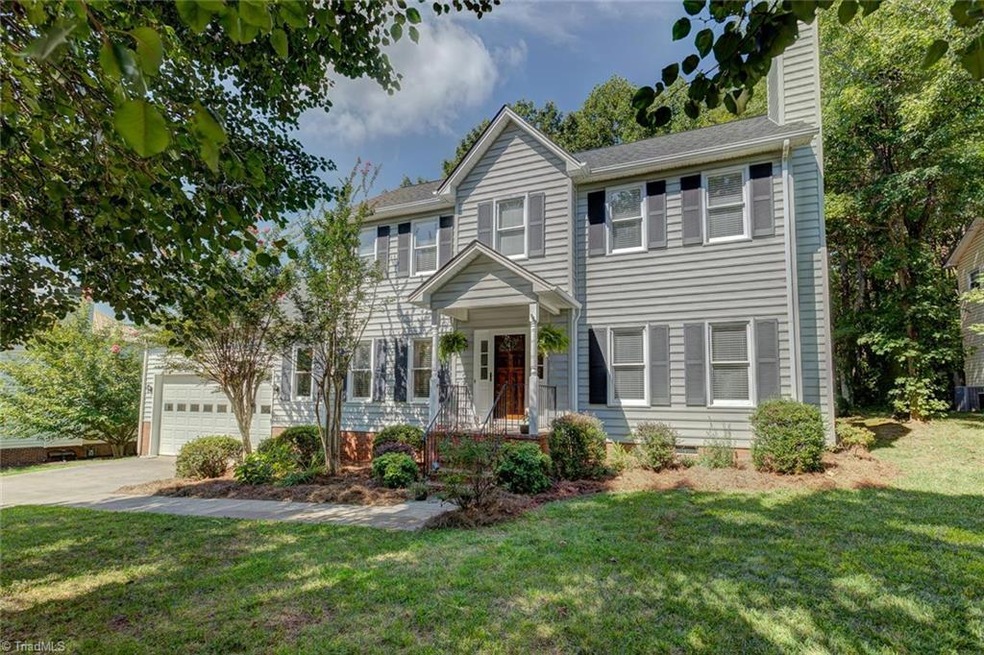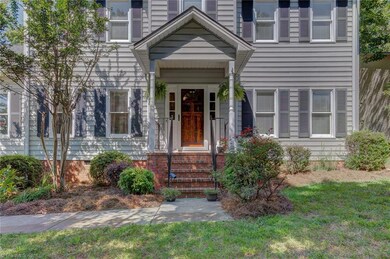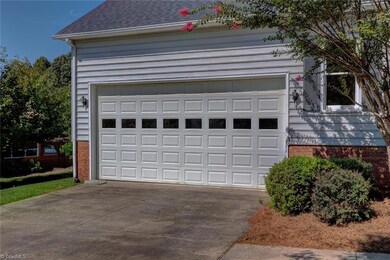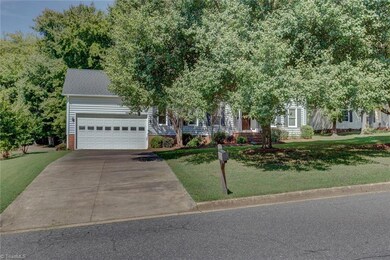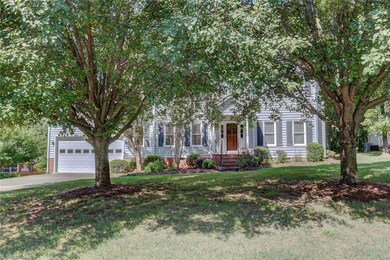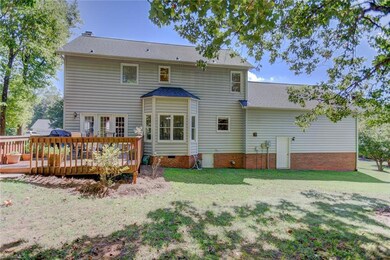
$390,000
- 3 Beds
- 2 Baths
- 2,100 Sq Ft
- 940 Huntington Run Ln
- Kernersville, NC
Discover the perfect blend of comfort, space, and convenience in this beautifully designed ranch home—ideal for everyday living and effortless entertaining.Situated in an appealing, well-established neighborhood with easy access to the hospital and major highways, this low-maintenance property offers a lifestyle of ease and functionality. Step inside to a bright and spacious interior filled with
Rick Hendricks Keller Williams Realty
