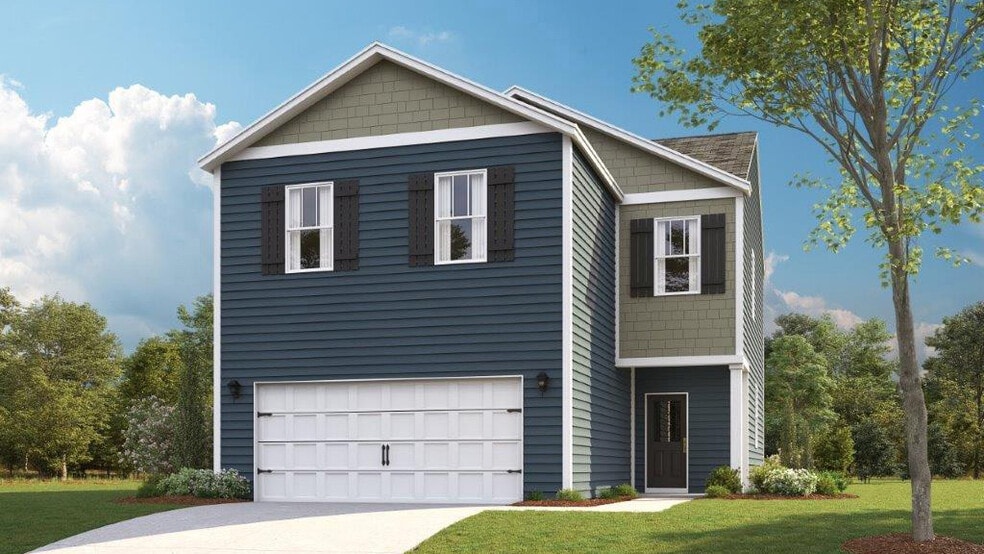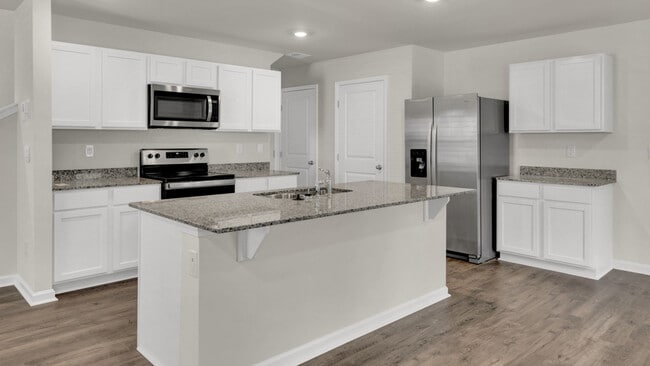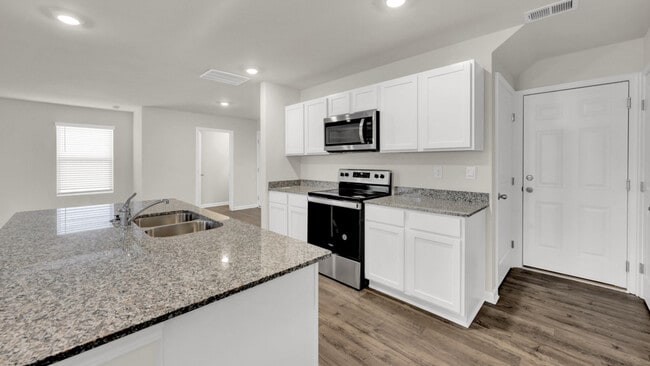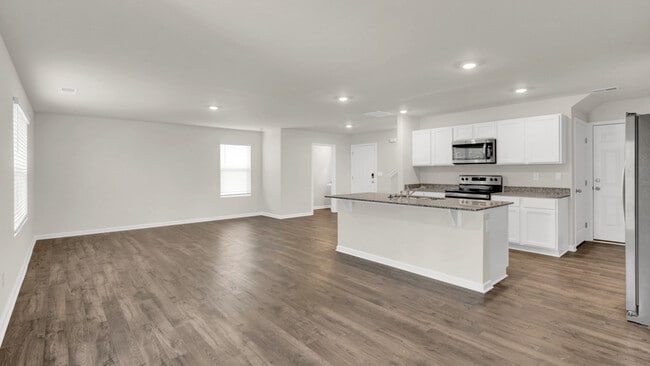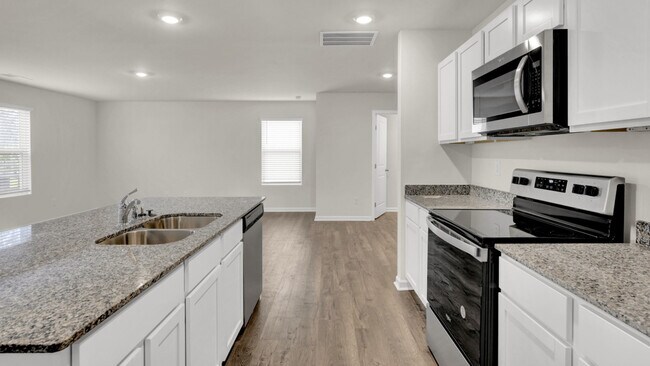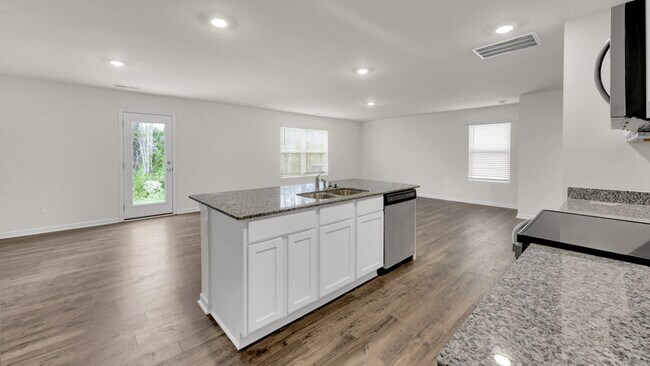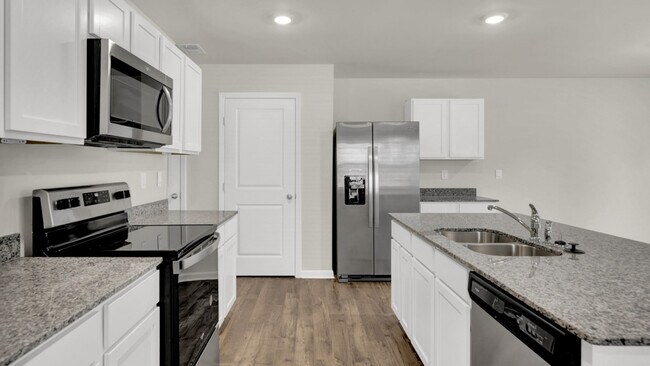
Estimated payment $2,235/month
About This Home
Welcome to the Aisle at Price's Point! This home's features include a light gray exterior palette, espresso cabinetry, gray speckle granite, and included stainless steel appliances for a polished, modern finish. The Aisle offers 1,927 square feet of well-planned living space with 4 bedrooms and 3 full baths. A welcoming entry leads into a spacious great room that flows into the dining area and modern kitchen with a large island and generous storage, ideal for daily living and entertaining. Upstairs, the primary suite is set apart for privacy and includes a walk-in closet along with a spa-inspired bath featuring dual vanities. Three additional bedrooms provide versatility for family, guests, or a home office. The rear patio extends the home outdoors, while the two-car garage adds convenience and extra storage. With its balance of comfort and function, the Aisle is designed to fit today’s lifestyle.
Sales Office
| Monday - Saturday |
9:00 AM - 5:00 PM
|
| Sunday |
12:00 PM - 5:00 PM
|
Home Details
Home Type
- Single Family
Parking
- 2 Car Garage
Home Design
- New Construction
Interior Spaces
- 2-Story Property
Bedrooms and Bathrooms
- 4 Bedrooms
Community Details
- Property has a Home Owners Association
Map
Other Move In Ready Homes in Price's Point
About the Builder
- 0 French Rd
- Price's Point
- 1715 Serene Cove Way
- 0 E Governor John Sevier Hwy Unit 1313840
- 100 French Rd
- 1350 Hopewell Rd
- 0 E Governor John Hwy Unit RTC2914690
- 2501 Julian Ln
- 1509 Lundy Rd
- 1320 Lundy Rd
- 1021 E Hendron Chapel Rd
- 472 E Norton Rd
- 1112 E Hendron Chapel Rd
- 0 Arthur Harmon Rd Unit 1264773
- 7306 John Norton Rd
- 6813 Flint Gap Rd
- 205 Green Rd
- 1704 Hickory
- 1721 Hickory
- 1712 Hickory
