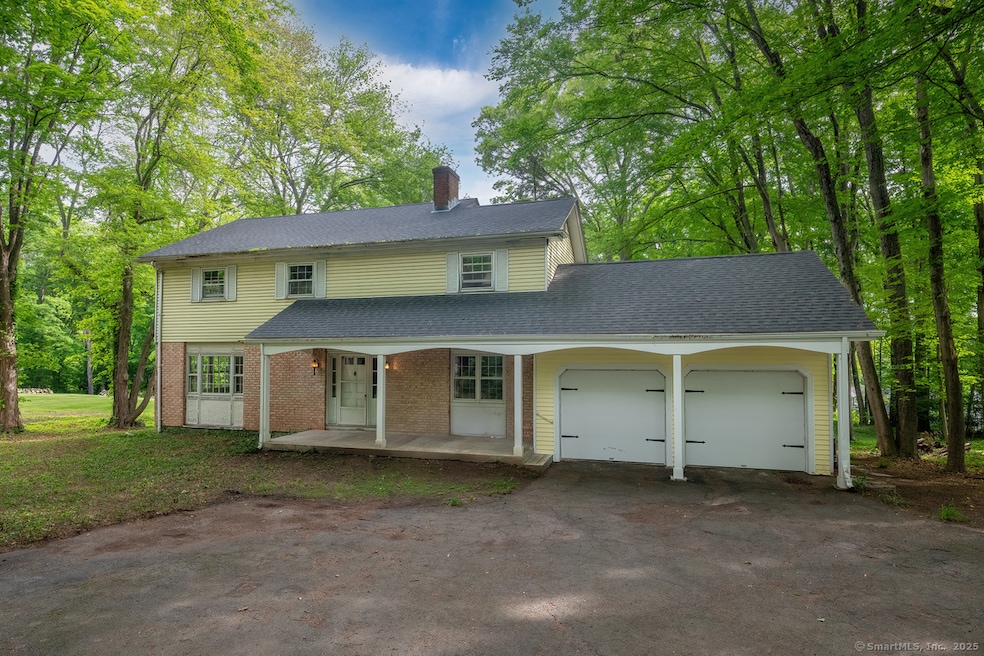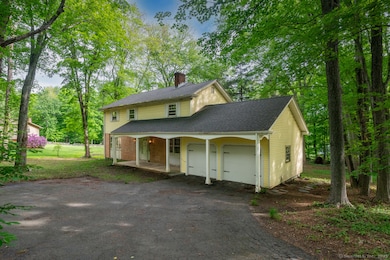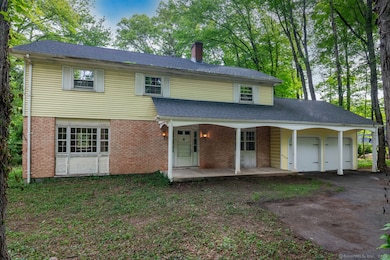
949 Long Hill Rd Guilford, CT 06437
Estimated payment $2,844/month
Highlights
- Hot Property
- Colonial Architecture
- 1 Fireplace
- A. Baldwin Middle School Rated A
- Attic
- Patio
About This Home
Welcome to your future haven! Nestled on a generous 1.01-acre private lot, this 4-bedroom, 2.5-bathroom home offers an exceptional opportunity for personal touches and updates. With 1,992 square feet of living space, there's ample room to create your ideal living environment. Hardwood floors throughout much of the home add warmth and character, providing a solid foundation for your design vision. Located just 2.6 miles from the vibrant Guilford Green and a short 4.1 miles to Jacobs Beach, you'll enjoy easy access to local shops, dining, and recreational activities. Recent updates include a new roof, garage doors, and bulkhead, all of which were replaced in 2020. Enjoy the convenience of public water and the attached two-car garage. This home presents an incredible opportunity for personalization and enhancements tailored to your unique style. With a little vision and creativity, this property is ready to shine again. Subject to probate court approval. Professional photos and floor plans coming Friday, 5/30.
Last Listed By
William Pitt Sotheby's Int'l License #RES.0772208 Listed on: 05/23/2025

Home Details
Home Type
- Single Family
Est. Annual Taxes
- $7,264
Year Built
- Built in 1965
Lot Details
- 1.01 Acre Lot
- Property is zoned R-5
Home Design
- Colonial Architecture
- Concrete Foundation
- Frame Construction
- Asphalt Shingled Roof
- Aluminum Siding
- Masonry Siding
- Vinyl Siding
Interior Spaces
- 1,992 Sq Ft Home
- 1 Fireplace
- Concrete Flooring
Bedrooms and Bathrooms
- 4 Bedrooms
Laundry
- Laundry on main level
- Dryer
- Washer
Attic
- Unfinished Attic
- Attic or Crawl Hatchway Insulated
Unfinished Basement
- Basement Fills Entire Space Under The House
- Interior Basement Entry
- Basement Hatchway
- Crawl Space
Parking
- 2 Car Garage
- Automatic Garage Door Opener
Outdoor Features
- Patio
Location
- Property is near shops
- Property is near a golf course
Schools
- Adams Middle School
- Baldwin Middle School
- Guilford High School
Utilities
- Baseboard Heating
- Electric Water Heater
- Cable TV Available
Listing and Financial Details
- Assessor Parcel Number 1116275
Map
Home Values in the Area
Average Home Value in this Area
Tax History
| Year | Tax Paid | Tax Assessment Tax Assessment Total Assessment is a certain percentage of the fair market value that is determined by local assessors to be the total taxable value of land and additions on the property. | Land | Improvement |
|---|---|---|---|---|
| 2024 | $7,264 | $273,280 | $141,050 | $132,230 |
| 2023 | $7,072 | $273,280 | $141,050 | $132,230 |
| 2022 | $6,548 | $196,940 | $114,250 | $82,690 |
| 2021 | $6,424 | $196,940 | $114,250 | $82,690 |
| 2020 | $6,363 | $196,940 | $114,250 | $82,690 |
| 2019 | $6,308 | $196,940 | $114,250 | $82,690 |
| 2018 | $6,160 | $196,940 | $114,250 | $82,690 |
| 2017 | $6,474 | $220,490 | $126,250 | $94,240 |
| 2016 | $6,321 | $220,490 | $126,250 | $94,240 |
| 2015 | $6,227 | $220,490 | $126,250 | $94,240 |
| 2014 | $6,046 | $220,490 | $126,250 | $94,240 |
Purchase History
| Date | Type | Sale Price | Title Company |
|---|---|---|---|
| Deed | -- | -- |
Mortgage History
| Date | Status | Loan Amount | Loan Type |
|---|---|---|---|
| Open | $29,235 | Fannie Mae Freddie Mac |
Similar Homes in Guilford, CT
Source: SmartMLS
MLS Number: 24098395
APN: GUIL-008501-000000-000308
- 173 Highwoods Dr
- 0 Long Hill Farm Unit 20
- 37 Hungry Hill Cir
- 60 Ledgeview Ln
- 395 Saw Mill Rd
- 150 High Meadow Rd
- 145 Stepstone Hill Rd
- 14 Lantern Hill Ln
- 7 Copper Hill Dr
- 88 Sconset Ln
- 20 Copper Hill Dr Unit 20
- 72 Sconset Ln
- 16 Copper Hill Dr
- 15 Briarwood Dr
- 141 Meadow Ridge Ln
- 72 Prospect Hill Rd
- 93 Christopher Ln
- 31 Christopher Ln
- 876 Nut Plains Rd Unit Lot 3
- 874 Nut Plains Rd Unit Lot 2 - Style A


