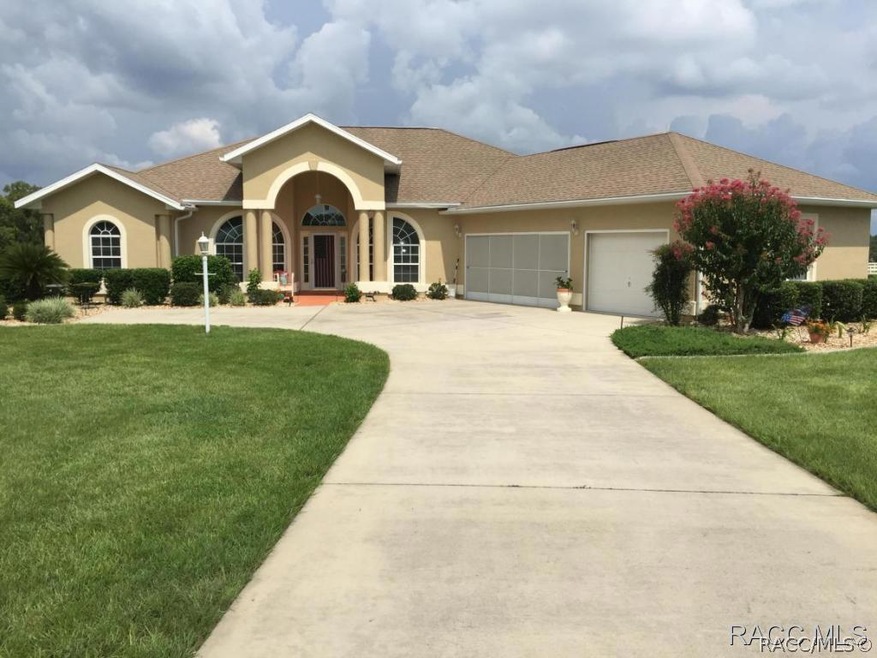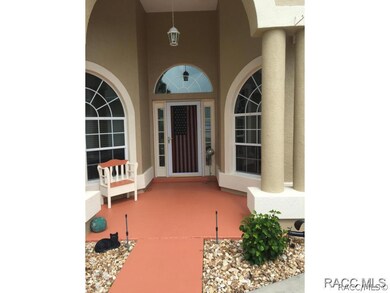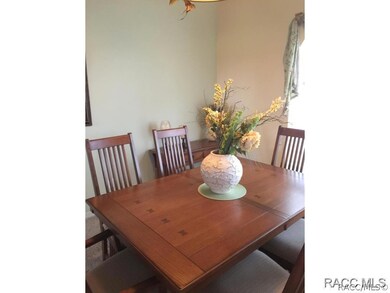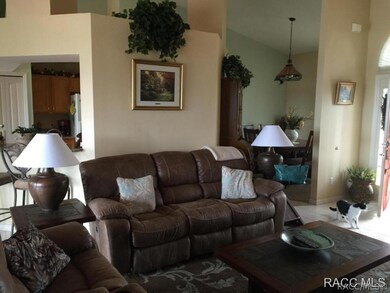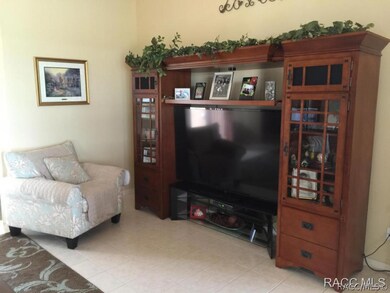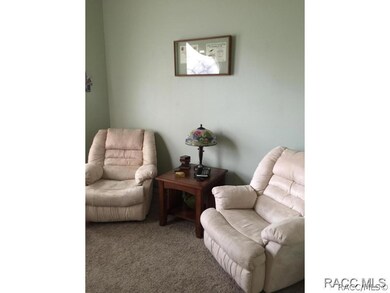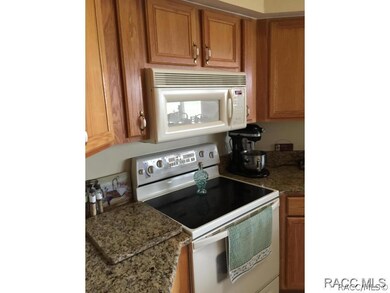
949 N Hambletonian Dr Inverness, FL 34453
Highlights
- Golf Course Community
- Primary Bedroom Suite
- 1.21 Acre Lot
- Solar Heated In Ground Pool
- Updated Kitchen
- Contemporary Architecture
About This Home
As of December 2018This is the home you've been waiting for! This home has been meticulously maintained and is ready to move into! Everything has been done! Updated in 2012, the kitchen features granite countertops with wood cabinetry, a large eat-in nook and a separate formal dining room. A new A/C system was installed in 2009, a summer kitchen built in 2013, new lanai screens installed in 2013, pool refinished in 2013 and new carpets installed the same year. The house also was completely painted outside this year. And don't forget the massive garage for all the vehicles and toys! All this at a price that can't be beat!
Last Agent to Sell the Property
REALTRUST REALTY License #3296622 Listed on: 07/31/2015
Last Buyer's Agent
Out of Area Non Member
Various Associations in Florida
Home Details
Home Type
- Single Family
Est. Annual Taxes
- $2,524
Year Built
- Built in 2000
Lot Details
- 1.21 Acre Lot
- Landscaped
- Level Lot
- Sprinkler System
- Property is zoned PDR
HOA Fees
- Property has a Home Owners Association
Parking
- 2 Car Attached Garage
- Garage Door Opener
- Driveway
Home Design
- Contemporary Architecture
- Ranch Style House
- Block Foundation
- Slab Foundation
- Shingle Roof
- Asphalt Roof
- Stucco
Interior Spaces
- 2,149 Sq Ft Home
- Cathedral Ceiling
- Skylights
- Double Pane Windows
- Double Hung Windows
- Drapes & Rods
- Blinds
- Double Door Entry
- Sliding Doors
- Pull Down Stairs to Attic
- Fire and Smoke Detector
Kitchen
- Updated Kitchen
- Breakfast Bar
- Oven
- Range
- Microwave
- Dishwasher
- Stone Countertops
- Solid Wood Cabinet
- Disposal
Flooring
- Carpet
- Ceramic Tile
Bedrooms and Bathrooms
- 3 Bedrooms
- Primary Bedroom Suite
- Split Bedroom Floorplan
- Walk-In Closet
- 3 Full Bathrooms
- Dual Sinks
- Secondary Bathroom Jetted Tub
- Bathtub with Shower
- Separate Shower
Laundry
- Dryer
- Washer
Pool
- Solar Heated In Ground Pool
- Spa
- Screen Enclosure
- Pool Equipment or Cover
Outdoor Features
- Outdoor Kitchen
- Exterior Lighting
- Outdoor Grill
Schools
- Inverness Primary Elementary School
- Lecanto Middle School
- Lecanto High School
Utilities
- Central Heating and Cooling System
- Heat Pump System
- Water Heater
Community Details
Overview
- Citrus Hills Clearview Estates Subdivision
Amenities
- Shops
Recreation
- Golf Course Community
- Putting Green
Ownership History
Purchase Details
Home Financials for this Owner
Home Financials are based on the most recent Mortgage that was taken out on this home.Purchase Details
Home Financials for this Owner
Home Financials are based on the most recent Mortgage that was taken out on this home.Purchase Details
Home Financials for this Owner
Home Financials are based on the most recent Mortgage that was taken out on this home.Purchase Details
Purchase Details
Purchase Details
Purchase Details
Purchase Details
Purchase Details
Similar Homes in Inverness, FL
Home Values in the Area
Average Home Value in this Area
Purchase History
| Date | Type | Sale Price | Title Company |
|---|---|---|---|
| Warranty Deed | $270,000 | American Title Services Of C | |
| Warranty Deed | $40,000 | Attorney | |
| Warranty Deed | $242,000 | Manatee Title Llc | |
| Interfamily Deed Transfer | -- | Attorney | |
| Interfamily Deed Transfer | -- | None Available | |
| Deed | $100 | -- | |
| Warranty Deed | $275,000 | Manatee Title Co Inc | |
| Deed | $39,000 | -- | |
| Deed | $38,000 | -- |
Mortgage History
| Date | Status | Loan Amount | Loan Type |
|---|---|---|---|
| Open | $160,500 | New Conventional | |
| Closed | $171,000 | Stand Alone Refi Refinance Of Original Loan | |
| Closed | $216,000 | New Conventional | |
| Previous Owner | $35,000 | Seller Take Back | |
| Previous Owner | $193,600 | Purchase Money Mortgage |
Property History
| Date | Event | Price | Change | Sq Ft Price |
|---|---|---|---|---|
| 12/06/2018 12/06/18 | Sold | $270,000 | -9.8% | $126 / Sq Ft |
| 11/06/2018 11/06/18 | Pending | -- | -- | -- |
| 11/08/2017 11/08/17 | For Sale | $299,500 | +23.8% | $139 / Sq Ft |
| 10/13/2015 10/13/15 | Sold | $242,000 | -10.3% | $113 / Sq Ft |
| 09/13/2015 09/13/15 | Pending | -- | -- | -- |
| 07/31/2015 07/31/15 | For Sale | $269,900 | -- | $126 / Sq Ft |
Tax History Compared to Growth
Tax History
| Year | Tax Paid | Tax Assessment Tax Assessment Total Assessment is a certain percentage of the fair market value that is determined by local assessors to be the total taxable value of land and additions on the property. | Land | Improvement |
|---|---|---|---|---|
| 2024 | $3,215 | $254,274 | -- | -- |
| 2023 | $3,215 | $246,868 | $0 | $0 |
| 2022 | $3,073 | $239,678 | $0 | $0 |
| 2021 | $2,950 | $232,697 | $0 | $0 |
| 2020 | $2,854 | $246,380 | $15,300 | $231,080 |
| 2019 | $2,820 | $231,560 | $15,300 | $216,260 |
| 2018 | $2,555 | $217,350 | $12,750 | $204,600 |
| 2017 | $1,807 | $204,374 | $11,480 | $192,894 |
| 2016 | $1,830 | $200,170 | $14,000 | $186,170 |
| 2015 | $2,524 | $184,621 | $20,610 | $164,011 |
| 2014 | $2,524 | $183,156 | $21,041 | $162,115 |
Agents Affiliated with this Home
-
C
Seller's Agent in 2018
Charles Kelly
Sellstate Next Generation Real
-
Susan Banden

Seller's Agent in 2015
Susan Banden
REALTRUST REALTY
(352) 634-4671
70 in this area
110 Total Sales
-
O
Buyer's Agent in 2015
Out of Area Non Member
Various Associations in Florida
Map
Source: REALTORS® Association of Citrus County
MLS Number: 720243
APN: 19E-18S-33-0040-00090-0210
- 829 N Hambletonian Dr
- 500 N Cherry Pop Dr
- 402 N Cherry Pop Dr
- 758 N Cherry Pop Dr
- 777 N Man o War Dr
- 1073 N Cherry Pop Dr
- 668 N Cherry Pop Dr
- 869 N Kensington Ave
- 1566 E Saint Charles Place
- 1473 E Saint Charles Place
- 1584 E Saint Charles Place
- 833 N Lafayette Way
- 1200 N Annapolis Ave
- 1302 E Hartford St
- 1464 N Hambletonian Dr
- 1436 N Cherry Pop Dr
- 1323 N Annapolis Ave
- 1689 E Ridgeline Path
- 787 E Reehill St
- 1183 N Chance Way
