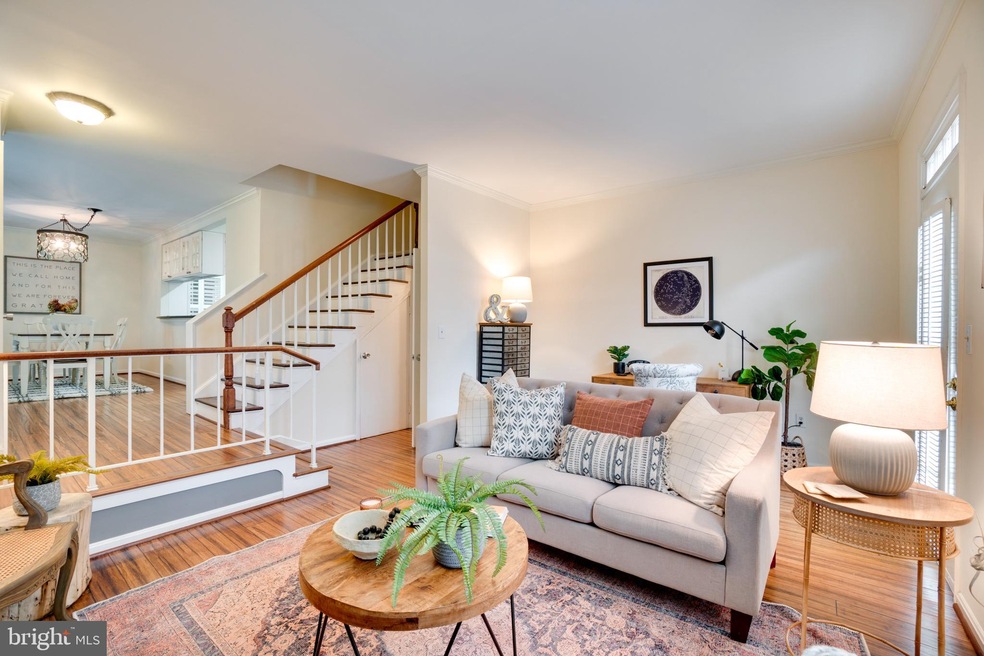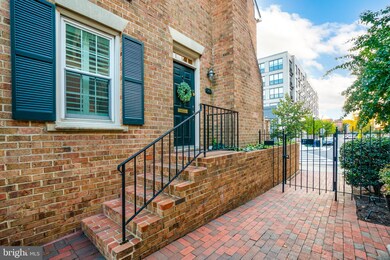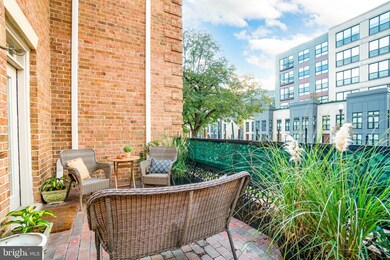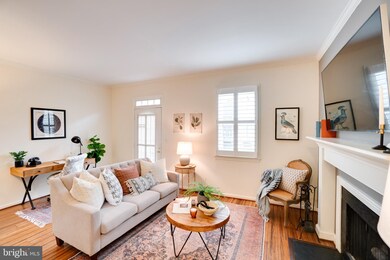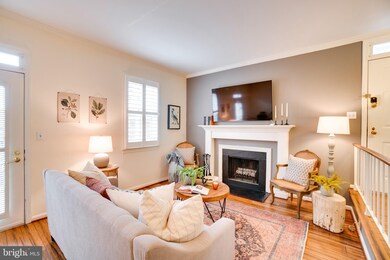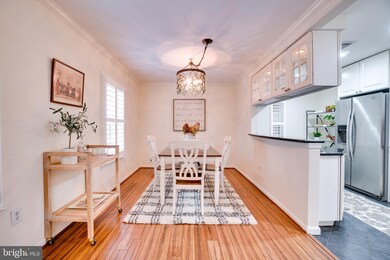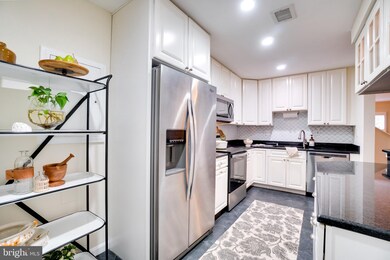
949 N Pitt St Alexandria, VA 22314
Old Town NeighborhoodHighlights
- Gated Community
- Colonial Architecture
- Upgraded Countertops
- Open Floorplan
- Wood Flooring
- 3-minute walk to Montgomery Park
About This Home
As of December 2020Cozy two level condo that lives like a townhome! Quietly situated in the sought after community of Watergate of Alexandria, 949 N Pitt Street offers location, convenience, and an enviable lifestyle. A spacious end unit home, the main level presents neutral paint colors, pristine hardwood floors, classic crown molding, and an open layout to make your own. The living room flaunts a wood-burning fireplace that provides comfort in the colder months and access to the home's private patio refuge. Step out to a brick outdoor space that is ideal for grilling, and dining al fresco with family and friends. Dining room abuts the kitchen for easy entertaining in a formal setting. Kitchen boasts all new stainless Whirlpool appliances, ample cabinet storage and granite countertops for meal prep. Upper level is a comfortable retreat with three bedrooms and two full baths. Primary room provides an abundance of closet space and has an ensuite bath. Second bedroom has a murphy bed that conveys. Third bedroom can make a great office or virtual learning option! This home comes with 2 underground, assigned parking spaces (183 &184) which is rare to find in Old Town. Close to all Old Town has to offer: waterfront parks and activities, community events, charming shops, award-winning dining, everyday grocery needs (Trader Joes or Harris Teeter), biking/jogging trails of GW Parkway, and wellness opportunities. Near National airport, metro, GW Parkway, AmazonHQ2, DC, and more! Condo fees cover water, trash two garage parking spaces, a full time maintenance individual to help with just about anything you need, and all exterior maintenance (eg; brick work, patio, roof, painting.
Last Agent to Sell the Property
Compass License #0225025430 Listed on: 09/23/2020

Townhouse Details
Home Type
- Townhome
Est. Annual Taxes
- $7,520
Year Built
- Built in 1979
HOA Fees
- $544 Monthly HOA Fees
Parking
- 2 Car Attached Garage
- Off-Street Parking
Home Design
- Colonial Architecture
- Masonry
Interior Spaces
- 1,339 Sq Ft Home
- Property has 2 Levels
- Open Floorplan
- Crown Molding
- Recessed Lighting
- Wood Burning Fireplace
- Screen For Fireplace
- Fireplace Mantel
- Window Treatments
- Wood Frame Window
- Wood Flooring
Kitchen
- Electric Oven or Range
- <<builtInMicrowave>>
- Ice Maker
- Dishwasher
- Stainless Steel Appliances
- Upgraded Countertops
- Disposal
Bedrooms and Bathrooms
- 3 Bedrooms
- En-Suite Bathroom
Laundry
- Dryer
- Washer
Outdoor Features
- Patio
Utilities
- Central Air
- Heat Pump System
- Water Dispenser
- Electric Water Heater
Listing and Financial Details
- Assessor Parcel Number 055.01-0A-0949
Community Details
Overview
- Association fees include exterior building maintenance, insurance, lawn maintenance, management, reserve funds, sewer, snow removal, trash, water
- Watergate Of Ale Community
- Watergate Of Alexandria Subdivision
Additional Features
- Common Area
- Gated Community
Ownership History
Purchase Details
Home Financials for this Owner
Home Financials are based on the most recent Mortgage that was taken out on this home.Purchase Details
Home Financials for this Owner
Home Financials are based on the most recent Mortgage that was taken out on this home.Purchase Details
Home Financials for this Owner
Home Financials are based on the most recent Mortgage that was taken out on this home.Purchase Details
Home Financials for this Owner
Home Financials are based on the most recent Mortgage that was taken out on this home.Purchase Details
Home Financials for this Owner
Home Financials are based on the most recent Mortgage that was taken out on this home.Purchase Details
Home Financials for this Owner
Home Financials are based on the most recent Mortgage that was taken out on this home.Similar Homes in Alexandria, VA
Home Values in the Area
Average Home Value in this Area
Purchase History
| Date | Type | Sale Price | Title Company |
|---|---|---|---|
| Warranty Deed | $715,000 | Monument Title | |
| Warranty Deed | $575,000 | -- | |
| Warranty Deed | $550,000 | -- | |
| Deed | $310,000 | -- | |
| Deed | $229,500 | -- | |
| Deed | $211,000 | Island Title Corp |
Mortgage History
| Date | Status | Loan Amount | Loan Type |
|---|---|---|---|
| Open | $643,500 | New Conventional | |
| Previous Owner | $60,000 | Non Purchase Money Mortgage | |
| Previous Owner | $614,635 | Stand Alone Refi Refinance Of Original Loan | |
| Previous Owner | $575,000 | New Conventional | |
| Previous Owner | $412,500 | New Conventional | |
| Previous Owner | $260,000 | New Conventional | |
| Previous Owner | $248,000 | No Value Available | |
| Previous Owner | $183,600 | No Value Available | |
| Previous Owner | $168,800 | New Conventional |
Property History
| Date | Event | Price | Change | Sq Ft Price |
|---|---|---|---|---|
| 12/07/2020 12/07/20 | Sold | $715,000 | +2.1% | $534 / Sq Ft |
| 11/10/2020 11/10/20 | Pending | -- | -- | -- |
| 10/29/2020 10/29/20 | Price Changed | $700,000 | -2.1% | $523 / Sq Ft |
| 10/16/2020 10/16/20 | Price Changed | $715,000 | -2.1% | $534 / Sq Ft |
| 09/23/2020 09/23/20 | For Sale | $730,000 | +27.0% | $545 / Sq Ft |
| 01/30/2015 01/30/15 | Sold | $575,000 | 0.0% | $429 / Sq Ft |
| 12/10/2014 12/10/14 | Pending | -- | -- | -- |
| 12/05/2014 12/05/14 | For Sale | $575,000 | 0.0% | $429 / Sq Ft |
| 12/01/2014 12/01/14 | Off Market | $575,000 | -- | -- |
| 12/01/2014 12/01/14 | For Sale | $575,000 | -- | $429 / Sq Ft |
Tax History Compared to Growth
Tax History
| Year | Tax Paid | Tax Assessment Tax Assessment Total Assessment is a certain percentage of the fair market value that is determined by local assessors to be the total taxable value of land and additions on the property. | Land | Improvement |
|---|---|---|---|---|
| 2025 | $9,006 | $756,707 | $363,342 | $393,365 |
| 2024 | $9,006 | $781,815 | $363,342 | $418,473 |
| 2023 | $8,678 | $781,815 | $363,342 | $418,473 |
| 2022 | $8,457 | $761,887 | $363,342 | $398,545 |
| 2021 | $7,978 | $718,762 | $342,776 | $375,986 |
| 2020 | $7,579 | $665,520 | $317,385 | $348,135 |
| 2019 | $7,520 | $665,520 | $317,385 | $348,135 |
| 2018 | $7,025 | $621,675 | $296,315 | $325,360 |
| 2017 | $7,025 | $621,675 | $296,315 | $325,360 |
| 2016 | $6,176 | $575,625 | $274,366 | $301,259 |
| 2015 | $6,187 | $593,159 | $274,366 | $318,793 |
| 2014 | $5,776 | $553,797 | $249,424 | $304,373 |
Agents Affiliated with this Home
-
Sue and Allison Goodhart

Seller's Agent in 2020
Sue and Allison Goodhart
Compass
(703) 362-3221
95 in this area
531 Total Sales
-
Katharine Kratovil

Buyer's Agent in 2020
Katharine Kratovil
Coldwell Banker (NRT-Southeast-MidAtlantic)
(202) 285-6391
2 in this area
44 Total Sales
-
Coley Reed

Seller's Agent in 2015
Coley Reed
Long & Foster
(301) 674-2829
587 Total Sales
-
J
Buyer's Agent in 2015
Julie Hall
Weichert Corporate
Map
Source: Bright MLS
MLS Number: VAAX251324
APN: 055.01-0A-0949
- 1023 N Royal St Unit 207
- 1023 N Royal St Unit 215
- 1023 N Royal St Unit 104
- 1162 N Pitt St
- 801 N Pitt St Unit 1206
- 801 N Pitt St Unit 419
- 925 N Fairfax St Unit 405
- 925 N Fairfax St Unit 610
- 925 N Fairfax St Unit 704
- 925 N Fairfax St Unit 1203
- 311 Hearthstone Mews
- 1206 N Pitt St
- 1117 E Abingdon Dr
- 801 N Fairfax St Unit 314
- 801 N Fairfax St Unit 318
- 801 N Fairfax St Unit 414
- 801 N Fairfax St Unit 132
- 910 Powhatan St Unit 201N
- 400 Madison St Unit 1806
- 400 Madison St Unit 704
