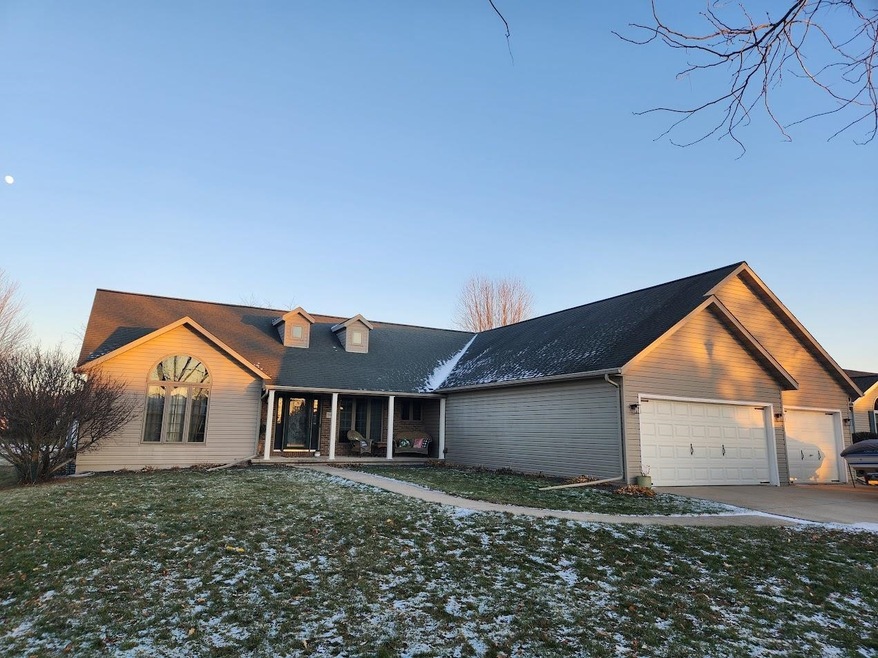
949 New Haven Ave Fond Du Lac, WI 54935
Highlights
- Vaulted Ceiling
- Skylights
- Forced Air Heating and Cooling System
- 1 Fireplace
- 3 Car Attached Garage
- 1-Story Property
About This Home
As of June 2025WHAT A FIND! Over 1900 sq ft to love! Custom built with features like raised panel cabinets, built in desk, 1st floor laundry, circle top window in the HUGE Master bdrm, updated baths, brick floor to ceiling frplc in the cathedral ceilinged living room, skylights, new deck, finished 3 car garage and fantastic location! Get in here today!
Last Agent to Sell the Property
Preferred Properties Of Fdl, Inc. License #90-44830 Listed on: 12/12/2024
Last Buyer's Agent
Preferred Properties Of Fdl, Inc. License #90-44830 Listed on: 12/12/2024
Home Details
Home Type
- Single Family
Est. Annual Taxes
- $5,211
Year Built
- Built in 1994
Lot Details
- 10,454 Sq Ft Lot
Home Design
- Brick Exterior Construction
- Poured Concrete
- Vinyl Siding
Interior Spaces
- 1,916 Sq Ft Home
- 1-Story Property
- Vaulted Ceiling
- Skylights
- 1 Fireplace
- Basement Fills Entire Space Under The House
Kitchen
- Oven or Range
- Microwave
Bedrooms and Bathrooms
- 3 Bedrooms
- 2 Full Bathrooms
Parking
- 3 Car Attached Garage
- Driveway
Schools
- Pier Elementary School
- Theisen Middle School
- Fond Du Lac High School
Utilities
- Forced Air Heating and Cooling System
- Heating System Uses Natural Gas
Ownership History
Purchase Details
Home Financials for this Owner
Home Financials are based on the most recent Mortgage that was taken out on this home.Similar Homes in Fond Du Lac, WI
Home Values in the Area
Average Home Value in this Area
Purchase History
| Date | Type | Sale Price | Title Company |
|---|---|---|---|
| Warranty Deed | $224,000 | Guaranty Title Services Inc |
Mortgage History
| Date | Status | Loan Amount | Loan Type |
|---|---|---|---|
| Open | $184,000 | New Conventional |
Property History
| Date | Event | Price | Change | Sq Ft Price |
|---|---|---|---|---|
| 06/20/2025 06/20/25 | Sold | $385,000 | 0.0% | $201 / Sq Ft |
| 06/16/2025 06/16/25 | Pending | -- | -- | -- |
| 05/21/2025 05/21/25 | For Sale | $384,900 | +5.5% | $201 / Sq Ft |
| 03/28/2025 03/28/25 | Sold | $365,000 | -2.1% | $191 / Sq Ft |
| 03/24/2025 03/24/25 | Pending | -- | -- | -- |
| 03/18/2025 03/18/25 | For Sale | $372,900 | 0.0% | $195 / Sq Ft |
| 02/24/2025 02/24/25 | Pending | -- | -- | -- |
| 12/12/2024 12/12/24 | For Sale | $372,900 | +66.5% | $195 / Sq Ft |
| 12/23/2020 12/23/20 | Sold | $224,000 | +1.9% | $117 / Sq Ft |
| 12/21/2020 12/21/20 | Pending | -- | -- | -- |
| 11/10/2020 11/10/20 | For Sale | $219,900 | -- | $115 / Sq Ft |
Tax History Compared to Growth
Tax History
| Year | Tax Paid | Tax Assessment Tax Assessment Total Assessment is a certain percentage of the fair market value that is determined by local assessors to be the total taxable value of land and additions on the property. | Land | Improvement |
|---|---|---|---|---|
| 2024 | $5,211 | $207,900 | $29,800 | $178,100 |
| 2023 | $5,105 | $207,900 | $29,800 | $178,100 |
| 2022 | $4,799 | $207,900 | $29,800 | $178,100 |
| 2021 | $5,260 | $207,900 | $29,800 | $178,100 |
| 2020 | $4,806 | $207,900 | $29,800 | $178,100 |
| 2019 | $4,635 | $207,900 | $29,800 | $178,100 |
| 2018 | $4,480 | $188,600 | $28,500 | $160,100 |
| 2017 | $4,455 | $188,600 | $28,500 | $160,100 |
| 2016 | $4,459 | $188,600 | $28,500 | $160,100 |
| 2015 | $4,510 | $188,600 | $28,500 | $160,100 |
| 2014 | $4,379 | $188,600 | $28,500 | $160,100 |
| 2013 | $4,406 | $188,100 | $33,300 | $154,800 |
Agents Affiliated with this Home
-
Anne Lisowe

Seller's Agent in 2025
Anne Lisowe
Preferred Properties Of Fdl, Inc.
(920) 948-1191
195 in this area
261 Total Sales
-
Steven Klapperich

Buyer's Agent in 2025
Steven Klapperich
Klapperich Real Estate, Inc.
(920) 960-6173
142 in this area
183 Total Sales
-
Debra Heller
D
Seller's Agent in 2020
Debra Heller
Roberts Homes and Real Estate
(920) 579-1094
71 in this area
92 Total Sales
-
Jan Krug

Buyer's Agent in 2020
Jan Krug
Adashun Jones, Inc.
(920) 979-6907
117 in this area
178 Total Sales
Map
Source: REALTORS® Association of Northeast Wisconsin
MLS Number: 50301825
APN: FDL-15-17-24-32-295-00
- 1046 Carriage Ln
- 1096 New Haven Ave
- 1091 County Road V
- 592 Ashbury Dr
- 35 Sammy Jo Cir
- 782 Mustang Ln
- 575 Lebaron Ln
- 1150 Fond du Lac Ave
- 852 Martin Ave
- 86 Ledgebrook Dr
- 995 Sycamore Tree Dr
- 909 Country Club Ln
- 1382 Lighthouse Village Rd
- 1386 Lighthouse Village Rd
- 24 Pennycress Ct
- 1542 Primrose Ln
- 12 Park Cir
- 804 S Country Ln
- 760 S Country Ln
- 952 S Park Ave
