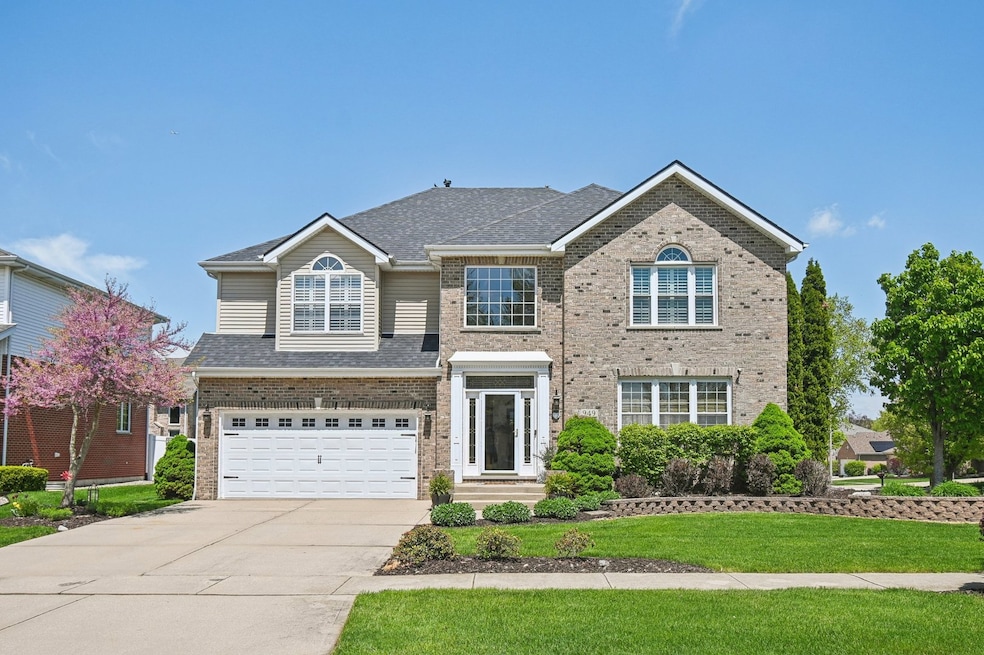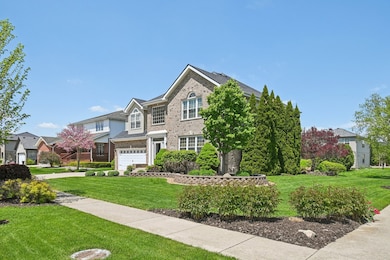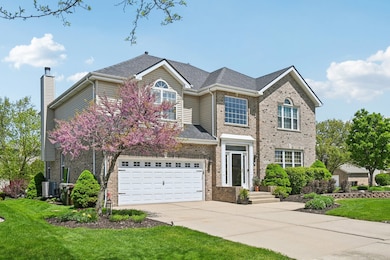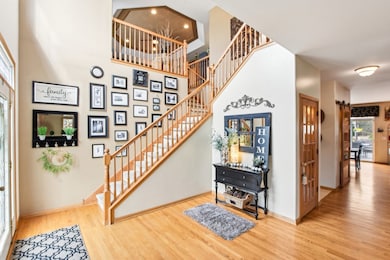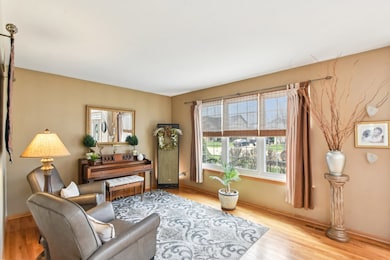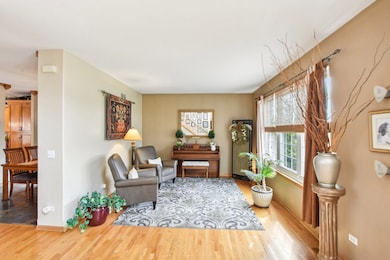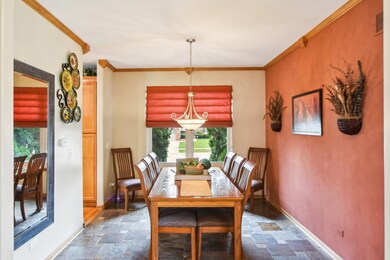
949 Ruthenbeck Ln Unit 1 New Lenox, IL 60451
Estimated payment $4,343/month
Highlights
- Community Lake
- Deck
- Recreation Room
- Bentley Elementary School Rated 9+
- Property is near a park
- Wood Flooring
About This Home
Welcome to this stunning Crystal Cove gem. From the moment you arrive, the meticulously landscaped yard and inviting curb appeal set the tone for the exceptional home that awaits. Step inside to a grand vaulted entryway, highlighted by a striking split wood staircase that makes a memorable first impression. The main level features a sun-drenched family room, a private dining room with slate flooring, and a gourmet kitchen outfitted with granite countertops, maple cabinetry, stainless steel appliances, a breakfast bar, spacious pantry, and a custom-built curio cabinet with a glass barn door. The cozy family room, complete with a fireplace and serene backyard views, offers the perfect gathering space. Upstairs, an oversized loft/office provides a versatile area for work or relaxation, while four generously sized bedrooms include a luxurious primary suite with a spa-like ensuite bath featuring dual vanities and a deep soaking tub. The finished basement adds over 1,100 square feet of additional living space, including a full bath, a stylish brick accent wall, ample storage with a possible workout room. This large corner lot offers a balance between outdoor entertainment space along with 3000 sq ft of beautifully and easily manageable total flow landscaped grassed back and side yard with potential to be larger! Ideally located near shopping, dining, walking trails, Metra stations, and athletic fields. AWARD WINNING Lincoln Way school district. Major updates include: roof (2022), furnace (2023), A/C (2019), water heater (2020), and windows (2018).
Listing Agent
Christopher Campbell
Redfin Corporation License #475159259 Listed on: 06/10/2025

Home Details
Home Type
- Single Family
Est. Annual Taxes
- $12,851
Year Built
- Built in 2003
Lot Details
- 10,454 Sq Ft Lot
- Lot Dimensions are 89x119
- Paved or Partially Paved Lot
HOA Fees
- $15 Monthly HOA Fees
Parking
- 2 Car Garage
- Parking Included in Price
Home Design
- Brick Exterior Construction
Interior Spaces
- 3,200 Sq Ft Home
- 2-Story Property
- Built-In Features
- Whole House Fan
- Ceiling Fan
- Gas Log Fireplace
- Window Screens
- Family Room
- Living Room with Fireplace
- Breakfast Room
- Formal Dining Room
- Recreation Room
- Loft
- Bonus Room
- Storage Room
- Unfinished Attic
Kitchen
- <<microwave>>
- Freezer
- Dishwasher
- Stainless Steel Appliances
- Disposal
Flooring
- Wood
- Carpet
Bedrooms and Bathrooms
- 4 Bedrooms
- 4 Potential Bedrooms
- Walk-In Closet
- Dual Sinks
- <<bathWithWhirlpoolToken>>
Laundry
- Laundry Room
- Dryer
- Washer
Basement
- Basement Fills Entire Space Under The House
- Sump Pump
- Finished Basement Bathroom
Home Security
- Home Security System
- Carbon Monoxide Detectors
Outdoor Features
- Deck
- Patio
- Outdoor Grill
Schools
- Bentley Elementary School
- Alex M Martino Junior High Schoo
- Lincoln-Way Central High School
Utilities
- Forced Air Heating and Cooling System
- Heating System Uses Natural Gas
- 200+ Amp Service
- Power Generator
- Lake Michigan Water
- Cable TV Available
Additional Features
- Irrigation System Uses Rainwater From Ponds
- Property is near a park
Listing and Financial Details
- Homeowner Tax Exemptions
Community Details
Overview
- Crystal Cove HOA
- Crystal Cove Subdivision
- Property managed by Crystal Cove HOA
- Community Lake
Recreation
- Tennis Courts
Map
Home Values in the Area
Average Home Value in this Area
Tax History
| Year | Tax Paid | Tax Assessment Tax Assessment Total Assessment is a certain percentage of the fair market value that is determined by local assessors to be the total taxable value of land and additions on the property. | Land | Improvement |
|---|---|---|---|---|
| 2023 | $13,363 | $157,395 | $33,175 | $124,220 |
| 2022 | $12,027 | $144,998 | $30,562 | $114,436 |
| 2021 | $11,425 | $136,366 | $28,743 | $107,623 |
| 2020 | $11,105 | $131,500 | $27,717 | $103,783 |
| 2019 | $10,633 | $127,423 | $26,858 | $100,565 |
| 2018 | $10,392 | $123,030 | $25,932 | $97,098 |
| 2017 | $9,878 | $119,493 | $25,186 | $94,307 |
| 2016 | $9,592 | $116,295 | $24,512 | $91,783 |
| 2015 | $9,293 | $112,634 | $23,740 | $88,894 |
| 2014 | $9,293 | $111,244 | $23,447 | $87,797 |
| 2013 | $9,293 | $112,743 | $23,763 | $88,980 |
Property History
| Date | Event | Price | Change | Sq Ft Price |
|---|---|---|---|---|
| 06/29/2025 06/29/25 | Pending | -- | -- | -- |
| 06/10/2025 06/10/25 | For Sale | $589,900 | -- | $184 / Sq Ft |
Purchase History
| Date | Type | Sale Price | Title Company |
|---|---|---|---|
| Deed | $319,000 | Chicago Title Insurance Co | |
| Deed | $444,500 | -- |
Mortgage History
| Date | Status | Loan Amount | Loan Type |
|---|---|---|---|
| Open | $200,000 | Credit Line Revolving | |
| Closed | $150,000 | Adjustable Rate Mortgage/ARM | |
| Closed | $193,500 | New Conventional | |
| Closed | $210,500 | Unknown | |
| Closed | $50,000 | Credit Line Revolving | |
| Closed | $229,000 | Purchase Money Mortgage | |
| Previous Owner | $376,402 | No Value Available |
Similar Homes in New Lenox, IL
Source: Midwest Real Estate Data (MRED)
MLS Number: 12389392
APN: 15-08-23-111-011
- 817 Melrose St
- 702 Amber Rd
- 1017 E Lincoln Hwy
- 920 Barnside Rd
- 913 S Bentley Rd
- 125 N Anderson Rd
- 717 Bittersweet Ln
- 1860 Harvard Ln
- 1535 Glenbrooke Ln
- 681 Vanderbilt Dr
- 331 E Joliet Hwy
- 1132 Georgias Way
- 1351 E Lincoln Hwy
- 1212 Georgias Way
- 336 Sunset Trail
- 1193 Georgias Way
- 1139 Georgias Way
- 1125 Georgias Way
- 124 Twilight Ln
- 21410 S Covey Ct
