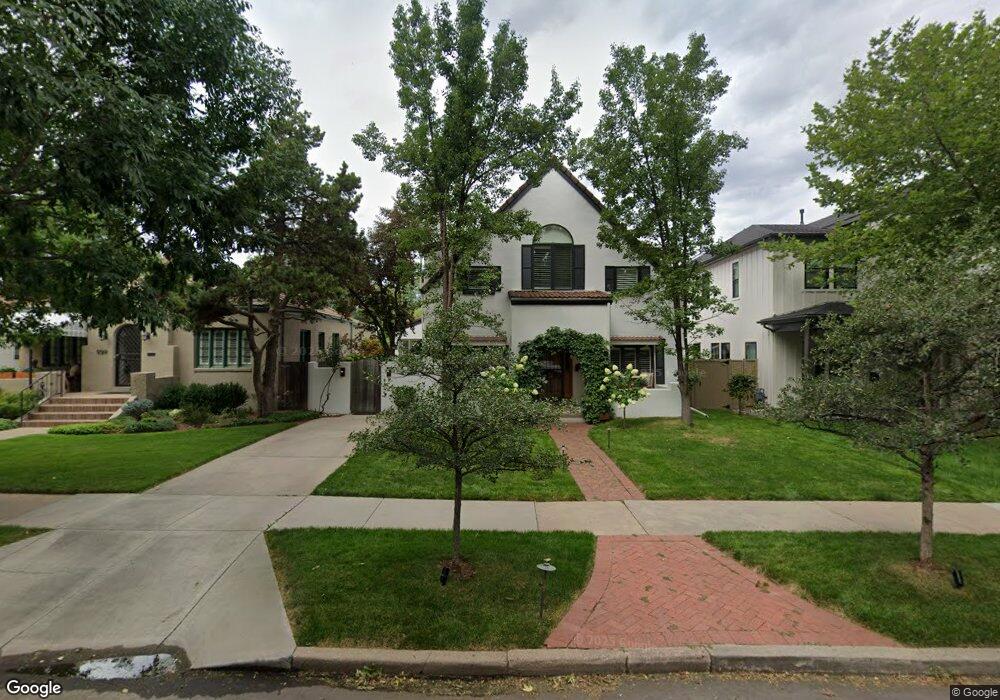949 S Josephine St Denver, CO 80209
Belcaro NeighborhoodEstimated Value: $1,755,000 - $2,086,000
5
Beds
5
Baths
4,104
Sq Ft
$451/Sq Ft
Est. Value
About This Home
This home is located at 949 S Josephine St, Denver, CO 80209 and is currently estimated at $1,849,139, approximately $450 per square foot. 949 S Josephine St is a home located in Denver County with nearby schools including Cory Elementary School, Merrill Middle School, and South High School.
Ownership History
Date
Name
Owned For
Owner Type
Purchase Details
Closed on
Jun 19, 2020
Sold by
Bromley C Corwin C and Bromley Monika S
Bought by
Trowbridge Alexander G and Trowbridge Jaime Elise
Current Estimated Value
Home Financials for this Owner
Home Financials are based on the most recent Mortgage that was taken out on this home.
Original Mortgage
$1,040,000
Outstanding Balance
$921,880
Interest Rate
3.2%
Mortgage Type
New Conventional
Estimated Equity
$927,259
Purchase Details
Closed on
May 18, 2020
Sold by
Bromley C Corwin C and Bromley Monika S
Bought by
Bromley C Corwin C and Bromley Monika S
Home Financials for this Owner
Home Financials are based on the most recent Mortgage that was taken out on this home.
Original Mortgage
$1,040,000
Outstanding Balance
$921,880
Interest Rate
3.2%
Mortgage Type
New Conventional
Estimated Equity
$927,259
Purchase Details
Closed on
Oct 29, 2018
Sold by
Bromley C Corwin and Bromley Monika Sue
Bought by
Premier Trust Inc and Cbmb Family Trust
Purchase Details
Closed on
May 11, 2018
Sold by
Simon Shannon A and Simon Jeffrey P
Bought by
Bromley Bromley C and Bromley Monika Sue
Purchase Details
Closed on
Jun 17, 2015
Sold by
Kirkpatrick Taylor
Bought by
Simon Shannon A and Simon Jeffrey P
Home Financials for this Owner
Home Financials are based on the most recent Mortgage that was taken out on this home.
Original Mortgage
$973,750
Interest Rate
3.82%
Mortgage Type
New Conventional
Purchase Details
Closed on
Sep 10, 2004
Sold by
Kirkpatrick Elizabeth T
Bought by
Kirkpatrick Taylor
Home Financials for this Owner
Home Financials are based on the most recent Mortgage that was taken out on this home.
Original Mortgage
$250,000
Interest Rate
5.86%
Mortgage Type
Purchase Money Mortgage
Purchase Details
Closed on
Oct 30, 2001
Sold by
Scott Sarah K
Bought by
Kirkpatrick Elizabeth T
Create a Home Valuation Report for This Property
The Home Valuation Report is an in-depth analysis detailing your home's value as well as a comparison with similar homes in the area
Home Values in the Area
Average Home Value in this Area
Purchase History
| Date | Buyer | Sale Price | Title Company |
|---|---|---|---|
| Trowbridge Alexander G | $1,300,000 | First Alliance Title | |
| Bromley C Corwin C | -- | None Available | |
| Premier Trust Inc | -- | None Available | |
| Bromley Bromley C | $1,450,000 | Land Title Guarantee | |
| Simon Shannon A | $1,025,000 | Land Title Guarantee Company | |
| Kirkpatrick Taylor | $740,000 | Title America | |
| Kirkpatrick Elizabeth T | $739,900 | -- |
Source: Public Records
Mortgage History
| Date | Status | Borrower | Loan Amount |
|---|---|---|---|
| Open | Trowbridge Alexander G | $1,040,000 | |
| Previous Owner | Simon Shannon A | $973,750 | |
| Previous Owner | Kirkpatrick Taylor | $250,000 |
Source: Public Records
Tax History Compared to Growth
Tax History
| Year | Tax Paid | Tax Assessment Tax Assessment Total Assessment is a certain percentage of the fair market value that is determined by local assessors to be the total taxable value of land and additions on the property. | Land | Improvement |
|---|---|---|---|---|
| 2024 | $8,055 | $101,700 | $56,070 | $45,630 |
| 2023 | $7,880 | $101,700 | $56,070 | $45,630 |
| 2022 | $5,267 | $66,230 | $49,160 | $17,070 |
| 2021 | $5,267 | $68,130 | $50,570 | $17,560 |
| 2020 | $7,734 | $104,240 | $41,780 | $62,460 |
| 2019 | $7,610 | $105,530 | $41,780 | $63,750 |
| 2018 | $5,918 | $76,500 | $37,640 | $38,860 |
| 2017 | $5,901 | $76,500 | $37,640 | $38,860 |
| 2016 | $7,550 | $92,590 | $34,268 | $58,322 |
| 2015 | $7,234 | $92,590 | $34,268 | $58,322 |
| 2014 | $5,774 | $69,520 | $27,303 | $42,217 |
Source: Public Records
Map
Nearby Homes
- 1035 S Josephine St
- 1021 S Columbine St
- 1021 S Elizabeth St
- 1055 S Cove Way
- 1100 S Elizabeth St
- 858 S Gaylord St
- 1056 S Clayton Way
- 890 S Vine St
- 872 S Vine St
- 1018 S Race St
- 815 S Gaylord St
- 754 S York St
- 1158 S Vine St
- 870 S Medea Way
- 1208 S Elizabeth St
- 735 S Elizabeth St
- 726 S Columbine St
- 964 S High St
- 1208 S Vine St
- 710 S Elizabeth St
- 959 S Josephine St
- 943 S Josephine St
- 969 S Josephine St
- 935 S Josephine St
- 940 S University Blvd
- 975 S Josephine St
- 958 S University Blvd
- 950 S University Blvd
- 917 S Josephine St
- 966 S University Blvd
- 952 S Josephine St
- 934 S University Blvd
- 940 S Josephine St
- 972 S University Blvd
- 966 S Josephine St
- 926 S University Blvd
- 950 S Josephine St
- 974 S Josephine St
- 934 S Josephine St
- 995 S Josephine St
