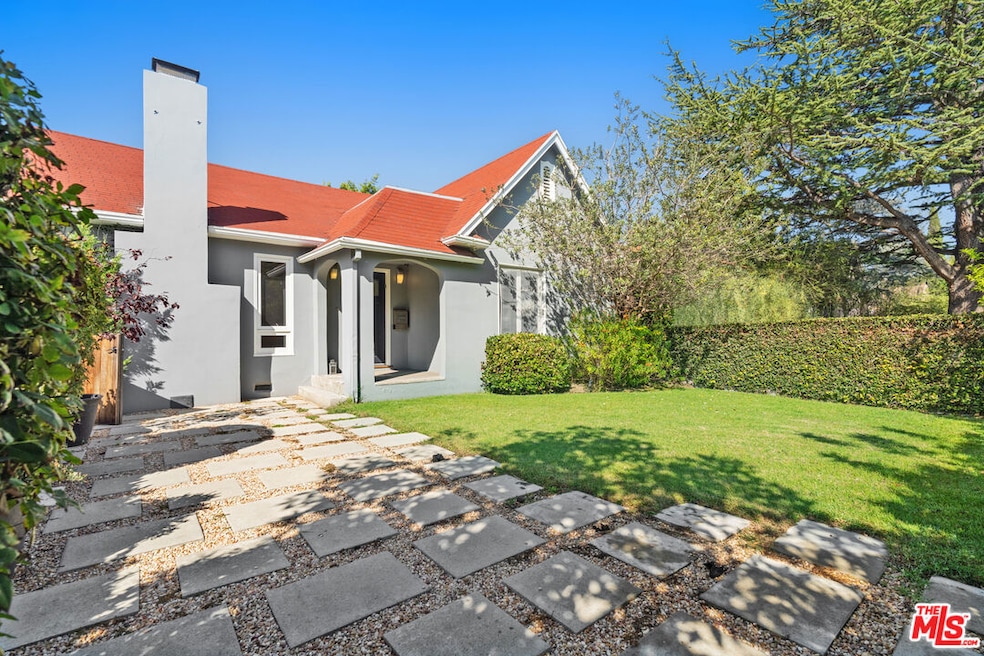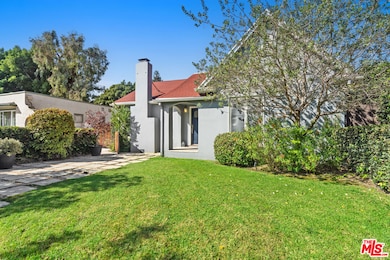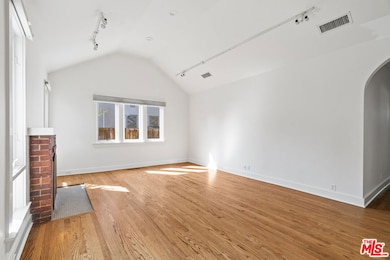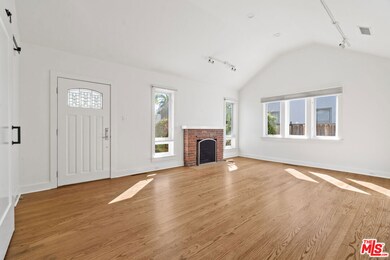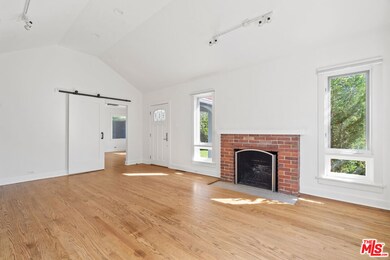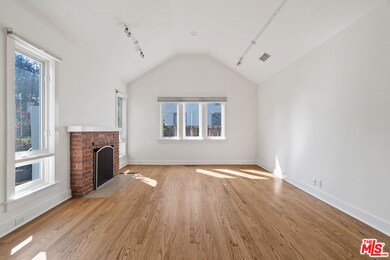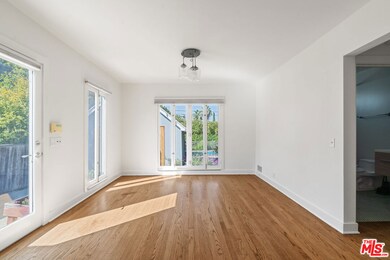949 S Muirfield Rd Los Angeles, CA 90019
Miracle Mile NeighborhoodHighlights
- Detached Guest House
- Heated In Ground Pool
- Vaulted Ceiling
- Queen Anne Place Elementary Rated 9+
- City Lights View
- 1-minute walk to LA High Memorial Park
About This Home
Welcome to this stunning Hancock Park retreat featuring a three-bedroom, two-bath main house and a detached one-bedroom, one-bath ADU, offering the perfect blend of classic charm and modern comfort. Set behind lush hedges for exceptional privacy, the main residence showcases vaulted ceilings, hardwood floors, and a light-filled living room anchored by a charming brick fireplace. The chef's kitchen is equipped with stainless steel appliances, custom cabinetry, and easy access to the backyardideal for seamless indoor-outdoor entertaining. One of the bedrooms functions beautifully as a home office or den, providing flexible living options. The detached ADU offers incredible versatility for guests, extended family, or use as a private studio or workspace, complete with its own kitchenette and separate entrance. Outside, enjoy a sparkling pool surrounded by mature landscaping and a shaded pergola -- an inviting oasis perfect for relaxation or al fresco dining. Ideally located on one of Hancock Park's most desirable tree-lined streets, this home combines privacy, style, and convenience, just moments from Larchmont Village, premier dining, and neighborhood amenities.
Home Details
Home Type
- Single Family
Est. Annual Taxes
- $15,098
Year Built
- Built in 1922
Lot Details
- 7,804 Sq Ft Lot
- Lot Dimensions are 50x156
- Property is zoned LAR1
Home Design
- Traditional Architecture
Interior Spaces
- 2,028 Sq Ft Home
- 1-Story Property
- Built-In Features
- Vaulted Ceiling
- Gas Fireplace
- Living Room with Fireplace
- Dining Area
- Den
- Wood Flooring
- City Lights Views
Kitchen
- Oven or Range
- Freezer
- Dishwasher
- Disposal
Bedrooms and Bathrooms
- 4 Bedrooms
- 3 Full Bathrooms
Laundry
- Laundry in unit
- Dryer
- Washer
Parking
- 2 Parking Spaces
- Driveway
Outdoor Features
- Heated In Ground Pool
- Enclosed Patio or Porch
Additional Features
- Detached Guest House
- Central Heating and Cooling System
Community Details
- Call for details about the types of pets allowed
Listing and Financial Details
- Security Deposit $8,800
- Tenant pays for cable TV, electricity, gas, water, trash collection
- 12 Month Lease Term
- Assessor Parcel Number 5090-012-012
Map
Source: The MLS
MLS Number: 25611121
APN: 5090-012-012
- 913 S Mullen Ave
- 4669 W Olympic Blvd
- 1086 West Blvd
- 107 Fremont Place
- 936 S Lucerne Blvd
- 865 S Lucerne Blvd
- 928 S Tremaine Ave
- 4407 Francis Ave Unit 210
- 950 S Longwood Ave
- 956 S Longwood Ave
- 4460 Wilshire Blvd Unit 705
- 4327 Francis Ave
- 4477 Wilshire Blvd Unit 304
- 4477 Wilshire Blvd Unit 203
- 832 S Plymouth Blvd
- 4444 Wilshire Blvd Unit 206
- 861 S Windsor Blvd Unit 103
- 861 S Windsor Blvd Unit 105
- 1194 S Lucerne Blvd
- 1138 S Windsor Blvd
- 916 S Rimpau Blvd
- 701 S Hudson Ave
- 1136 Queen Anne Place
- 1148 West Blvd Unit B
- 1036 Keniston Ave Unit 1/2
- 859 S Lucerne Blvd Unit 109
- 859 S Lucerne Blvd Unit PH2
- 1104 S Hudson Ave
- 852 S Lucerne Blvd
- 701 S Hudson Ave Unit FL2-ID1298
- 701 S Hudson Ave Unit FL2-ID1299
- 701 S Hudson Ave Unit FL3-ID1297
- 701 S Hudson Ave Unit FL2-ID1296
- 4801 W 8th St
- 1127 S Rimpau Blvd
- 737 S Tremaine Ave
- 1002 S Windsor Blvd
- 818 S Lucerne Blvd Unit 201
- 4460 Wilshire Blvd Unit 701
- 816 S Longwood Ave
