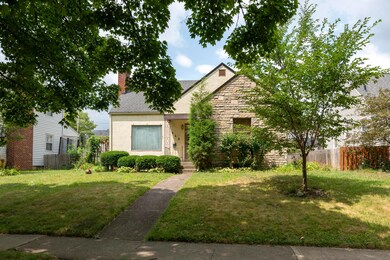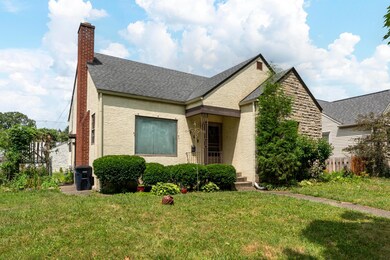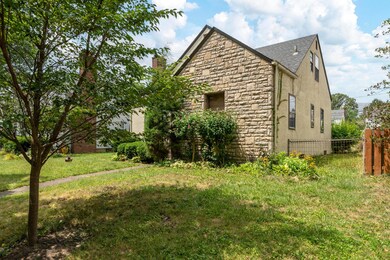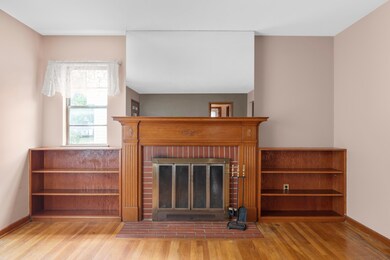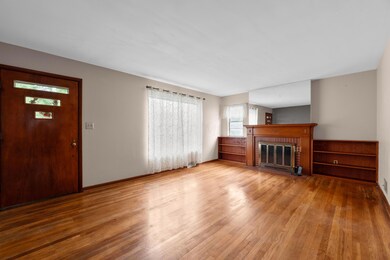
949 S Roosevelt Ave Columbus, OH 43209
Highlights
- Cape Cod Architecture
- Main Floor Primary Bedroom
- 2 Car Detached Garage
- Montrose Elementary School Rated A
- Fenced Yard
- Storm Windows
About This Home
As of February 2025Here is an amazing opportunity to buy a very charming house in Bexley! Antiquity is preserved with its original solid hard Oak flooring T/O main & UL, solid wood trim, ornate fireplace mantel, wood doors w/hardware, solid wood kitchen cabinets & more! Main level has main Bath nestled between 2 BEDs, hallway built-ins, large LVNG RM w/fireplace & built-in shelves, dining RM, & galley kitchen! UL has a large loft or BED #3 w/half Bath & walk-in closet. LL is a large full basement w/plenty of storage, mechanicals, laundry & half Bath. U.S. News 2024 notes Bexley is Ohio's #1 rated High School. Property is listed under market value to compensate for needed repairs & HVAC. (Ask your Agent about A2A comments.) Roof (2014), H2O Heater (2017).
Last Agent to Sell the Property
RE/MAX Revealty License #2016006311 Listed on: 07/28/2024

Home Details
Home Type
- Single Family
Est. Annual Taxes
- $5,187
Year Built
- Built in 1952
Lot Details
- 6,534 Sq Ft Lot
- Fenced Yard
- Fenced
Parking
- 2 Car Detached Garage
- On-Street Parking
Home Design
- Cape Cod Architecture
- Block Foundation
- Stucco Exterior
- Stone Exterior Construction
Interior Spaces
- 1,310 Sq Ft Home
- 1.5-Story Property
- Gas Log Fireplace
- Basement
- Recreation or Family Area in Basement
- Storm Windows
- Laundry on lower level
Kitchen
- Electric Range
- Microwave
- Dishwasher
Flooring
- Ceramic Tile
- Vinyl
Bedrooms and Bathrooms
- 3 Bedrooms | 2 Main Level Bedrooms
- Primary Bedroom on Main
Utilities
- Forced Air Heating and Cooling System
- Heating System Uses Gas
- Gas Water Heater
Listing and Financial Details
- Assessor Parcel Number 020-002365
Ownership History
Purchase Details
Home Financials for this Owner
Home Financials are based on the most recent Mortgage that was taken out on this home.Purchase Details
Home Financials for this Owner
Home Financials are based on the most recent Mortgage that was taken out on this home.Purchase Details
Purchase Details
Purchase Details
Similar Homes in Columbus, OH
Home Values in the Area
Average Home Value in this Area
Purchase History
| Date | Type | Sale Price | Title Company |
|---|---|---|---|
| Warranty Deed | $689,000 | World Class Title Company | |
| Warranty Deed | $280,000 | Ohio Real Title | |
| Warranty Deed | $88,800 | -- | |
| Deed | -- | -- | |
| Deed | $41,000 | -- |
Mortgage History
| Date | Status | Loan Amount | Loan Type |
|---|---|---|---|
| Open | $654,550 | New Conventional | |
| Previous Owner | $171,900 | New Conventional | |
| Previous Owner | $215,586 | FHA | |
| Previous Owner | $15,529 | Unknown | |
| Previous Owner | $192,600 | Unknown | |
| Previous Owner | $148,458 | Unknown | |
| Previous Owner | $11,625 | Unknown | |
| Previous Owner | $17,977 | Unknown | |
| Previous Owner | $122,485 | Unknown |
Property History
| Date | Event | Price | Change | Sq Ft Price |
|---|---|---|---|---|
| 02/25/2025 02/25/25 | Sold | $689,000 | 0.0% | $352 / Sq Ft |
| 01/24/2025 01/24/25 | For Sale | $689,000 | +146.1% | $352 / Sq Ft |
| 08/09/2024 08/09/24 | Sold | $280,000 | -8.5% | $214 / Sq Ft |
| 07/30/2024 07/30/24 | Pending | -- | -- | -- |
| 07/28/2024 07/28/24 | Price Changed | $306,000 | -3.2% | $234 / Sq Ft |
| 07/19/2024 07/19/24 | For Sale | $316,000 | -- | $241 / Sq Ft |
Tax History Compared to Growth
Tax History
| Year | Tax Paid | Tax Assessment Tax Assessment Total Assessment is a certain percentage of the fair market value that is determined by local assessors to be the total taxable value of land and additions on the property. | Land | Improvement |
|---|---|---|---|---|
| 2024 | $5,880 | $103,890 | $43,930 | $59,960 |
| 2023 | $5,187 | $103,890 | $43,930 | $59,960 |
| 2022 | $4,802 | $77,250 | $25,060 | $52,190 |
| 2021 | $4,806 | $77,250 | $25,060 | $52,190 |
| 2020 | $4,764 | $77,250 | $25,060 | $52,190 |
| 2019 | $4,551 | $64,930 | $20,860 | $44,070 |
| 2018 | $3,992 | $64,930 | $20,860 | $44,070 |
| 2017 | $3,939 | $64,930 | $20,860 | $44,070 |
| 2016 | $4,018 | $61,780 | $19,850 | $41,930 |
| 2015 | $4,030 | $61,780 | $19,850 | $41,930 |
| 2014 | $4,053 | $61,780 | $19,850 | $41,930 |
| 2013 | $2,007 | $58,835 | $18,900 | $39,935 |
Agents Affiliated with this Home
-
S
Seller's Agent in 2025
Stacie Testaguzza
Keller Williams Greater Cols
-
N
Buyer's Agent in 2025
Nancy Baker
Engel & Volkers Real Estate Advisors
-
J
Seller's Agent in 2024
James Bevins
RE/MAX
Map
Source: Columbus and Central Ohio Regional MLS
MLS Number: 224025051
APN: 020-002365
- 933 Vernon Rd
- 1010 Vernon Rd
- 1054 Grandon Ave
- 808 Montrose Ave
- 831 Chelsea Ave
- 979 S Cassingham Rd
- 789 Chelsea Ave
- 790 Kenwick Rd
- 2325 E Livingston Ave
- 945 Francis Ave
- 960 College Ave
- 723-725 S Chesterfield Rd
- 2628 Berwick Blvd
- 2908 Dover Rd
- 2827 Wellesley Rd
- 2297 Medford Place
- 960 Ferndale Place
- 2424 Sherwood Rd
- 2645 Bexley Park Rd
- 3019 Brownlee Ave

