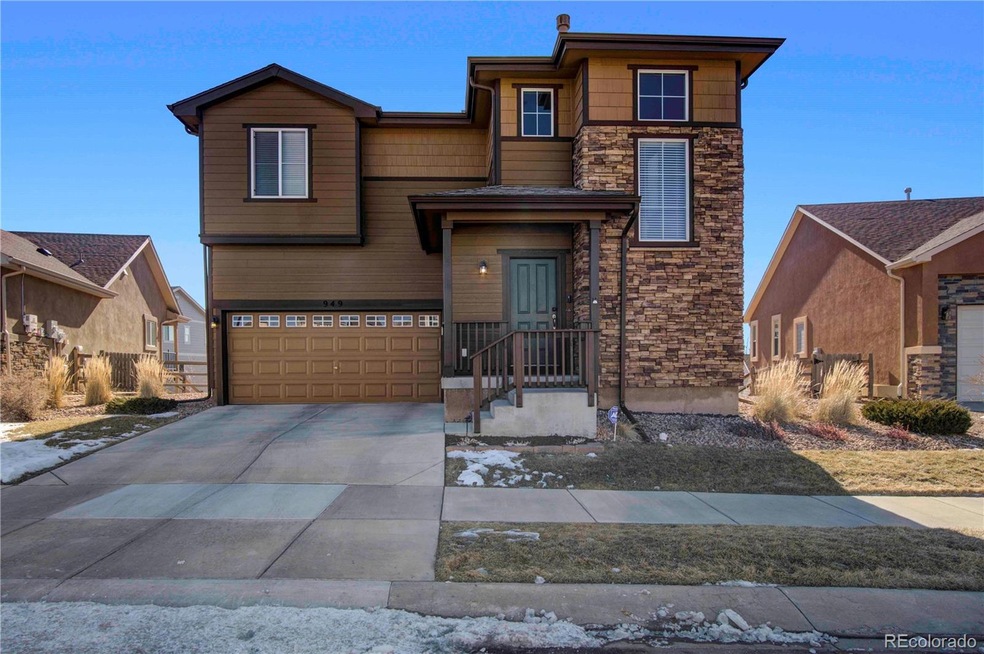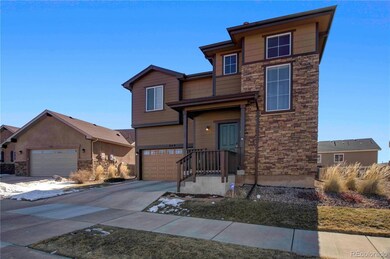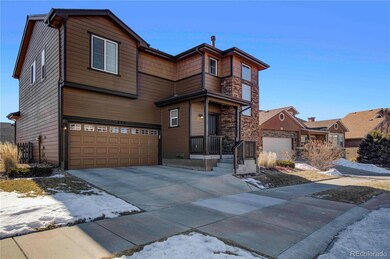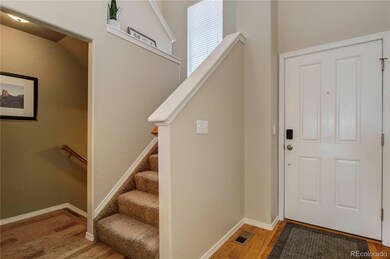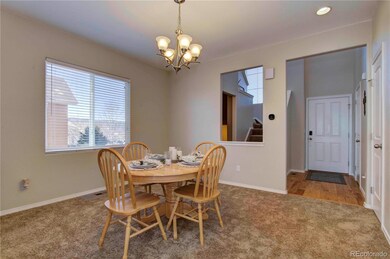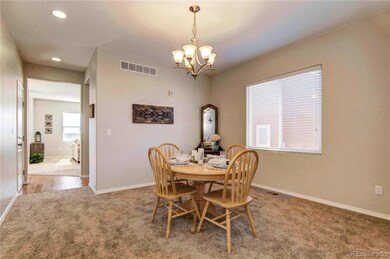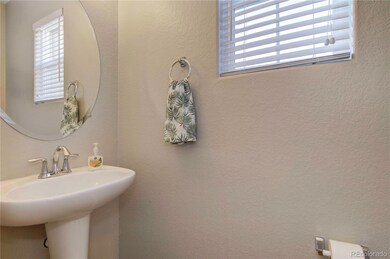
949 Spectrum Loop Colorado Springs, CO 80921
Northgate NeighborhoodEstimated Value: $552,000 - $593,000
Highlights
- Primary Bedroom Suite
- Mountain View
- Traditional Architecture
- Discovery Canyon Campus Middle School Rated A
- Deck
- Wood Flooring
About This Home
As of April 2023Really nice 2 story home that shows pride of ownership! Exterior is siding, stucco, and stone with vinyl windows. New carpet on the main level and main and upper level are newly painted. Large formal dining room leads to the great room that has an alcove that is perfect for a bar area, an office area, or a homework station. The great room has a gas fireplace that can be enjoyed from the kitchen and dining nook. Hickory wood flooring is in the dining nook and kitchen. Kitchen features an abundance of cabinetry, a large island with room for stools for casual breakfast bar, under cabinet lighting, and granite countertops. A sliding glass door off the dining nook opens onto a deck with stairs to the fenced backyard. Awesome views of Pikes Peak from the deck and many rooms of the home. A half bath on the main level is great when guests are visiting! Upstairs, a spacious loft is currently being used as office space but has multiple possibilities! A spacious master suite has a 5 piece master bath with luxury laminate flooring, double sink vanity and a huge walk-in closet. Two additional bedrooms, a full bath, and a laundry room complete this level. The walk-out finished basement has a rec room that is perfect for a media and music area, a full bath, a fourth bedroom, and an additional area by the sliding glass door that could be a game area or an exercise area. The sliding glass door opens to a concrete patio. The entire home is light and bright including the walkout basement! Central air conditioning keeps the home comfortable in summer and a smart thermostat helps to keep the home comfortable in the fall and winter. Home also includes a smart lock on the front door and a ring doorbell. The garage includes a refrigerator and has some good storage as well. Close to shopping, many restaurants, and activities, this home is a treat to show.
Last Agent to Sell the Property
Harris Group Realtors Inc License #333111 Listed on: 02/11/2023
Last Buyer's Agent
PPAR Agent Non-REcolorado
NON MLS PARTICIPANT
Home Details
Home Type
- Single Family
Est. Annual Taxes
- $2,166
Year Built
- Built in 2011 | Remodeled
Lot Details
- 5,883 Sq Ft Lot
- North Facing Home
- Partially Fenced Property
- Landscaped
- Sloped Lot
- Property is zoned PUD
HOA Fees
Parking
- 2 Car Attached Garage
Home Design
- Traditional Architecture
- Frame Construction
- Composition Roof
- Stone Siding
- Concrete Perimeter Foundation
Interior Spaces
- 3-Story Property
- Ceiling Fan
- Gas Log Fireplace
- Double Pane Windows
- Window Treatments
- Entrance Foyer
- Smart Doorbell
- Great Room with Fireplace
- Family Room
- Dining Room
- Loft
- Bonus Room
- Home Gym
- Mountain Views
- Laundry Room
Kitchen
- Breakfast Area or Nook
- Eat-In Kitchen
- Self-Cleaning Oven
- Range
- Microwave
- Dishwasher
- Kitchen Island
- Granite Countertops
- Disposal
Flooring
- Wood
- Carpet
- Laminate
Bedrooms and Bathrooms
- 4 Bedrooms
- Primary Bedroom Suite
- Walk-In Closet
Finished Basement
- Walk-Out Basement
- Bedroom in Basement
- 1 Bedroom in Basement
Home Security
- Smart Locks
- Smart Thermostat
- Carbon Monoxide Detectors
- Fire and Smoke Detector
Eco-Friendly Details
- Smoke Free Home
Outdoor Features
- Deck
- Patio
- Rain Gutters
Schools
- The Da Vinci Academy Elementary School
- Discovery Canyon Middle School
- Discovery Canyon High School
Utilities
- Forced Air Heating and Cooling System
- Heating System Uses Natural Gas
- Gas Water Heater
Listing and Financial Details
- Exclusions: Washer, dryer, kitchen refrigerator
- Assessor Parcel Number 62082-08-031
Community Details
Overview
- Association fees include trash
- Greyhawk At Northgate Association, Phone Number (719) 534-0266
- Northgate Business Owners Assoc Association, Phone Number (719) 598-3000
- Greyhawk At Northgate Subdivision
Recreation
- Park
Ownership History
Purchase Details
Home Financials for this Owner
Home Financials are based on the most recent Mortgage that was taken out on this home.Purchase Details
Home Financials for this Owner
Home Financials are based on the most recent Mortgage that was taken out on this home.Purchase Details
Home Financials for this Owner
Home Financials are based on the most recent Mortgage that was taken out on this home.Purchase Details
Home Financials for this Owner
Home Financials are based on the most recent Mortgage that was taken out on this home.Purchase Details
Home Financials for this Owner
Home Financials are based on the most recent Mortgage that was taken out on this home.Similar Homes in Colorado Springs, CO
Home Values in the Area
Average Home Value in this Area
Purchase History
| Date | Buyer | Sale Price | Title Company |
|---|---|---|---|
| Housecowdrey Danielle Rose | -- | -- | |
| Schrack Darren | -- | Unified Title Co | |
| Schrack Darren | $381,000 | Unified Title Co | |
| Daugherty Wesley Scott | $308,000 | Heritage Title | |
| Gc Luxury Homes Llc | $65,000 | Heritage Title |
Mortgage History
| Date | Status | Borrower | Loan Amount |
|---|---|---|---|
| Open | Housecowdrey Danielle Rose | $400,000 | |
| Previous Owner | Schrack Darren | $304,800 | |
| Previous Owner | Daugherty Wesley Scott | $318,150 | |
| Previous Owner | Gc Luxury Homes Llc | $195,000 |
Property History
| Date | Event | Price | Change | Sq Ft Price |
|---|---|---|---|---|
| 04/14/2023 04/14/23 | Sold | $550,750 | -4.2% | $179 / Sq Ft |
| 04/12/2023 04/12/23 | Pending | -- | -- | -- |
| 02/11/2023 02/11/23 | For Sale | $575,000 | -- | $187 / Sq Ft |
Tax History Compared to Growth
Tax History
| Year | Tax Paid | Tax Assessment Tax Assessment Total Assessment is a certain percentage of the fair market value that is determined by local assessors to be the total taxable value of land and additions on the property. | Land | Improvement |
|---|---|---|---|---|
| 2024 | $2,138 | $39,980 | $7,370 | $32,610 |
| 2022 | $1,949 | $29,450 | $6,390 | $23,060 |
| 2021 | $2,166 | $30,310 | $6,580 | $23,730 |
| 2020 | $2,132 | $27,690 | $6,080 | $21,610 |
| 2019 | $2,109 | $27,690 | $6,080 | $21,610 |
| 2018 | $1,727 | $22,280 | $4,900 | $17,380 |
| 2017 | $1,876 | $22,280 | $4,900 | $17,380 |
| 2016 | $1,798 | $21,320 | $4,940 | $16,380 |
| 2015 | $1,794 | $21,320 | $4,940 | $16,380 |
| 2014 | $1,743 | $20,700 | $4,700 | $16,000 |
Agents Affiliated with this Home
-
Barbara Harris
B
Seller's Agent in 2023
Barbara Harris
Harris Group Realtors Inc
(719) 338-0827
1 in this area
118 Total Sales
-
P
Buyer's Agent in 2023
PPAR Agent Non-REcolorado
NON MLS PARTICIPANT
Map
Source: REcolorado®
MLS Number: 6504269
APN: 62082-08-031
- 960 Fire Rock Place
- 912 Fire Rock Place
- 1053 Crystal Basin Dr
- 995 Diamond Rim Dr
- 1077 Crystal Basin Dr
- 13105 Canyons Edge Dr
- 1117 Spectrum Loop
- 874 Diamond Rim Dr
- 830 Spectrum Loop
- 823 Spectrum Loop
- 1454 Diamond Rim Dr
- 178 Coyote Willow Dr
- 1353 Spy Valley Rd
- 1382 Morro Bay Way
- 1468 Yellow Tail Dr
- 233 Coyote Willow Dr
- 1489 Yellow Tail Dr
- 1449 Yellow Tail Dr
- 13405 Cedarville Way
- 1184 Equinox Dr
- 949 Spectrum Loop
- 943 Spectrum Loop
- 955 Spectrum Loop
- 966 Fire Rock Place
- 972 Fire Rock Place
- 978 Fire Rock Place
- 961 Spectrum Loop
- 937 Spectrum Loop
- 944 Spectrum Loop
- 948 Fire Rock Place
- 984 Fire Rock Place
- 967 Spectrum Loop
- 931 Spectrum Loop
- 932 Spectrum Loop
- 965 Fire Rock Place
- 942 Fire Rock Place
- 971 Fire Rock Place
- 959 Fire Rock Place
- 953 Fire Rock Place
- 983 Fire Rock Place
