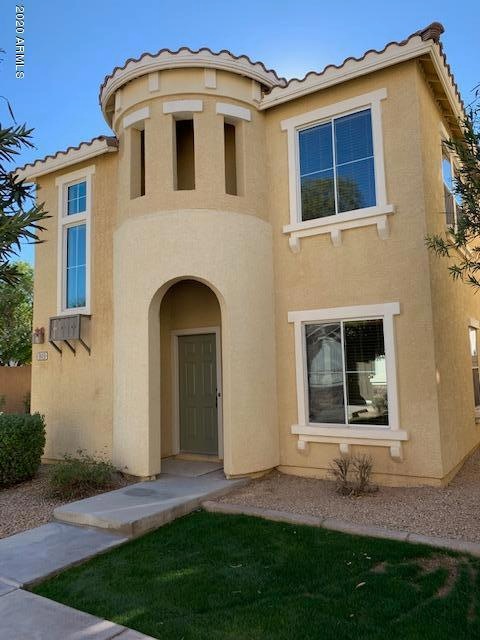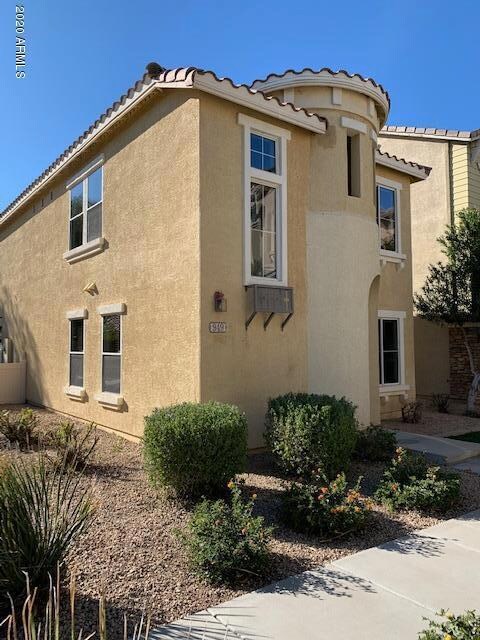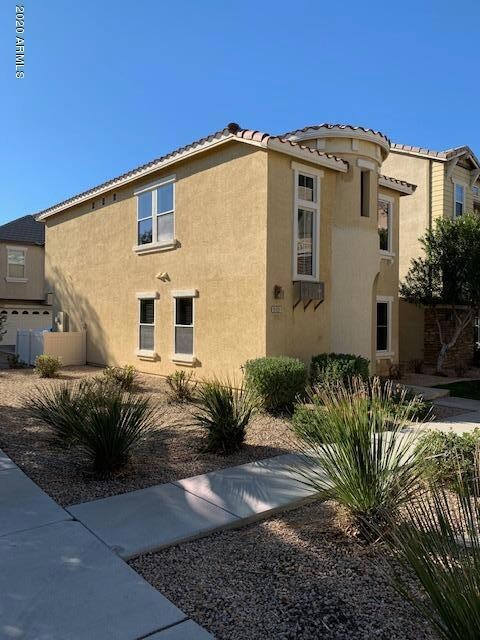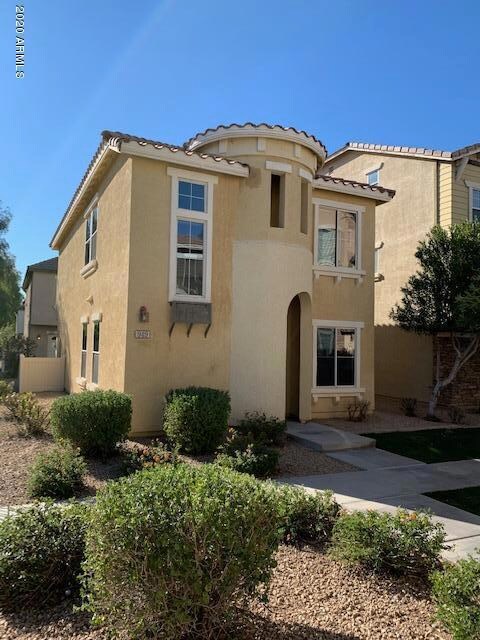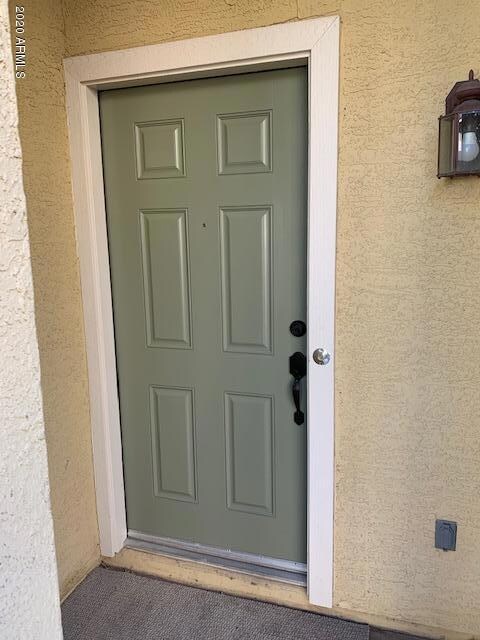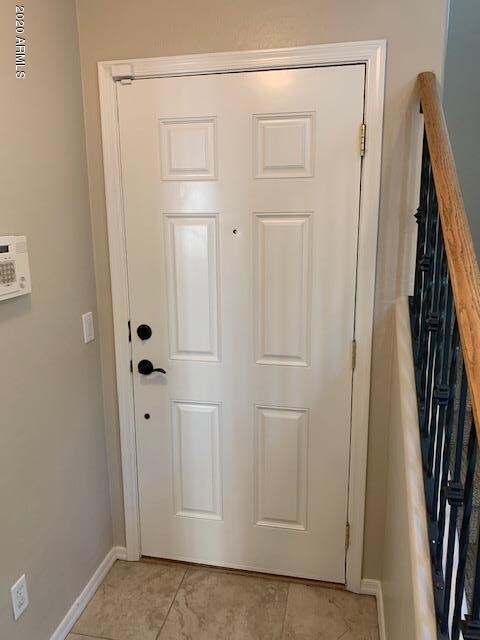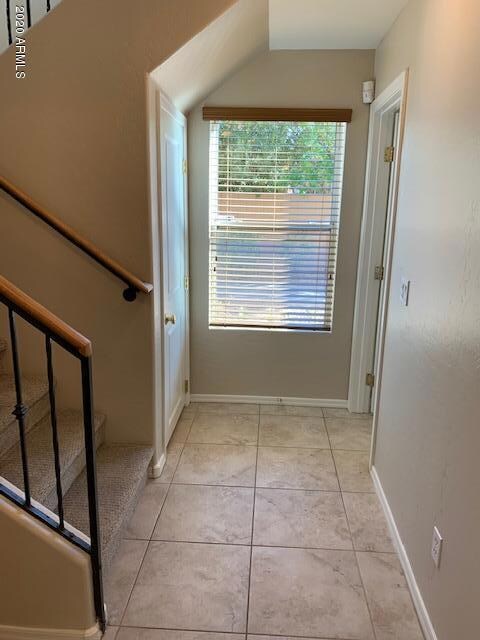
949 W Wendy Way Gilbert, AZ 85233
Northwest Gilbert NeighborhoodHighlights
- Vaulted Ceiling
- Wood Flooring
- Santa Barbara Architecture
- Playa Del Rey Elementary School Rated A-
- Main Floor Primary Bedroom
- Granite Countertops
About This Home
As of March 2020Just remodeled 3 bedroom and 2 bath home with 2 car garage. This detached home includes tile floors, granite countertops, new interior 2-tone paint, wood blinds, new stainless steel appliances, new interior doors and hardware, new ceiling fans, new toilets and vaulted ceilings. All appliances are included washer, dryer, refrigerator, dishwasher, microwave and range. Park Place Village includes a community pool, park, basketball court, and play area. Walk to additional parks and Playa del Rey school.
Last Agent to Sell the Property
RSP New Village Homes License #BR013864000 Listed on: 02/02/2020
Last Buyer's Agent
Stephen Accardo
NORTH&CO. License #SA683649000

Property Details
Home Type
- Condominium
Est. Annual Taxes
- $1,012
Year Built
- Built in 2003
HOA Fees
- $160 Monthly HOA Fees
Parking
- 2 Car Garage
Home Design
- Santa Barbara Architecture
- Wood Frame Construction
- Tile Roof
- Stucco
Interior Spaces
- 1,227 Sq Ft Home
- 2-Story Property
- Vaulted Ceiling
- Ceiling Fan
- Double Pane Windows
- Tinted Windows
- Wood Frame Window
Kitchen
- Eat-In Kitchen
- Breakfast Bar
- Granite Countertops
Flooring
- Wood
- Carpet
- Tile
Bedrooms and Bathrooms
- 3 Bedrooms
- Primary Bedroom on Main
- Primary Bathroom is a Full Bathroom
- 2 Bathrooms
Schools
- Playa Del Rey Elementary School
- Mesquite Jr High Middle School
- Mesquite High School
Utilities
- Central Air
- Heating Available
- High Speed Internet
- Cable TV Available
Additional Features
- Playground
- Grass Covered Lot
Listing and Financial Details
- Tax Lot 1066
- Assessor Parcel Number 310-08-611
Community Details
Overview
- Association fees include ground maintenance, street maintenance, front yard maint
- Park Place Village Association, Phone Number (602) 957-9191
- Built by Classic Communities
- Park Place Village Condominium Subdivision
Recreation
- Sport Court
- Community Playground
- Heated Community Pool
Ownership History
Purchase Details
Home Financials for this Owner
Home Financials are based on the most recent Mortgage that was taken out on this home.Purchase Details
Home Financials for this Owner
Home Financials are based on the most recent Mortgage that was taken out on this home.Purchase Details
Home Financials for this Owner
Home Financials are based on the most recent Mortgage that was taken out on this home.Purchase Details
Home Financials for this Owner
Home Financials are based on the most recent Mortgage that was taken out on this home.Purchase Details
Home Financials for this Owner
Home Financials are based on the most recent Mortgage that was taken out on this home.Similar Homes in the area
Home Values in the Area
Average Home Value in this Area
Purchase History
| Date | Type | Sale Price | Title Company |
|---|---|---|---|
| Warranty Deed | $249,990 | First Arizona Title Agency | |
| Cash Sale Deed | $160,050 | First American Title Ins Co | |
| Warranty Deed | $140,000 | American Title Service Agenc | |
| Warranty Deed | $235,000 | First American Title Ins Co | |
| Special Warranty Deed | $155,168 | Chicago Title Insurance Co |
Mortgage History
| Date | Status | Loan Amount | Loan Type |
|---|---|---|---|
| Open | $230,850 | New Conventional | |
| Closed | $230,850 | New Conventional | |
| Previous Owner | $127,565 | Adjustable Rate Mortgage/ARM | |
| Previous Owner | $105,000 | New Conventional | |
| Previous Owner | $23,500 | Credit Line Revolving | |
| Previous Owner | $188,000 | New Conventional | |
| Previous Owner | $35,000 | Stand Alone Second | |
| Previous Owner | $150,500 | FHA |
Property History
| Date | Event | Price | Change | Sq Ft Price |
|---|---|---|---|---|
| 03/10/2020 03/10/20 | Sold | $249,990 | 0.0% | $204 / Sq Ft |
| 02/10/2020 02/10/20 | Pending | -- | -- | -- |
| 02/07/2020 02/07/20 | For Sale | $249,990 | 0.0% | $204 / Sq Ft |
| 02/05/2020 02/05/20 | Pending | -- | -- | -- |
| 02/02/2020 02/02/20 | For Sale | $249,990 | 0.0% | $204 / Sq Ft |
| 02/22/2016 02/22/16 | Rented | $1,300 | 0.0% | -- |
| 02/16/2016 02/16/16 | For Rent | $1,300 | 0.0% | -- |
| 01/27/2016 01/27/16 | Sold | $160,050 | -3.0% | $130 / Sq Ft |
| 01/13/2016 01/13/16 | Pending | -- | -- | -- |
| 01/09/2016 01/09/16 | For Sale | $165,000 | +17.9% | $134 / Sq Ft |
| 09/23/2013 09/23/13 | Sold | $140,000 | 0.0% | $114 / Sq Ft |
| 07/17/2013 07/17/13 | Pending | -- | -- | -- |
| 07/10/2013 07/10/13 | Price Changed | $140,000 | -1.4% | $114 / Sq Ft |
| 07/01/2013 07/01/13 | Price Changed | $142,000 | -3.4% | $116 / Sq Ft |
| 05/01/2013 05/01/13 | For Sale | $147,000 | -- | $120 / Sq Ft |
Tax History Compared to Growth
Tax History
| Year | Tax Paid | Tax Assessment Tax Assessment Total Assessment is a certain percentage of the fair market value that is determined by local assessors to be the total taxable value of land and additions on the property. | Land | Improvement |
|---|---|---|---|---|
| 2025 | $904 | $12,511 | -- | -- |
| 2024 | $912 | $11,915 | -- | -- |
| 2023 | $912 | $25,870 | $5,170 | $20,700 |
| 2022 | $884 | $20,360 | $4,070 | $16,290 |
| 2021 | $934 | $18,160 | $3,630 | $14,530 |
| 2020 | $920 | $16,610 | $3,320 | $13,290 |
| 2019 | $1,012 | $14,880 | $2,970 | $11,910 |
| 2018 | $985 | $13,450 | $2,690 | $10,760 |
| 2017 | $952 | $12,720 | $2,540 | $10,180 |
| 2016 | $976 | $11,860 | $2,370 | $9,490 |
| 2015 | $1,009 | $11,360 | $2,270 | $9,090 |
Agents Affiliated with this Home
-

Seller's Agent in 2020
Reed Porter
RSP New Village Homes
(602) 692-5369
1 in this area
6 Total Sales
-
S
Buyer's Agent in 2020
Stephen Accardo
North & Co
-

Seller's Agent in 2016
Lori Hoefler
Fathom Realty Elite
(602) 909-9827
35 Total Sales
-
J
Seller's Agent in 2013
Judith Young
HomeSmart
Map
Source: Arizona Regional Multiple Listing Service (ARMLS)
MLS Number: 6031767
APN: 310-08-611
- 927 W Wendy Way Unit 1059
- 753 N Port Dr Unit 1044
- 667 N Cambridge St
- 916 W Harvard Ave
- 700 N Nevada Way
- 955 W Laurel Ave
- 914 W Heather Ave
- 625 W Douglas Ave
- 579 N Mondel Dr
- 701 N Golden Key St
- 1147 N Marvin St
- 991 N Quail Ln
- 589 N Acacia Dr
- 827 W Leah Ln
- 578 N Acacia Dr
- 970 W Leah Ln
- 846 W Windhaven Ave
- 1455 W Heather Ave
- 490 W Encinas St
- 1490 W Laurel Ave
