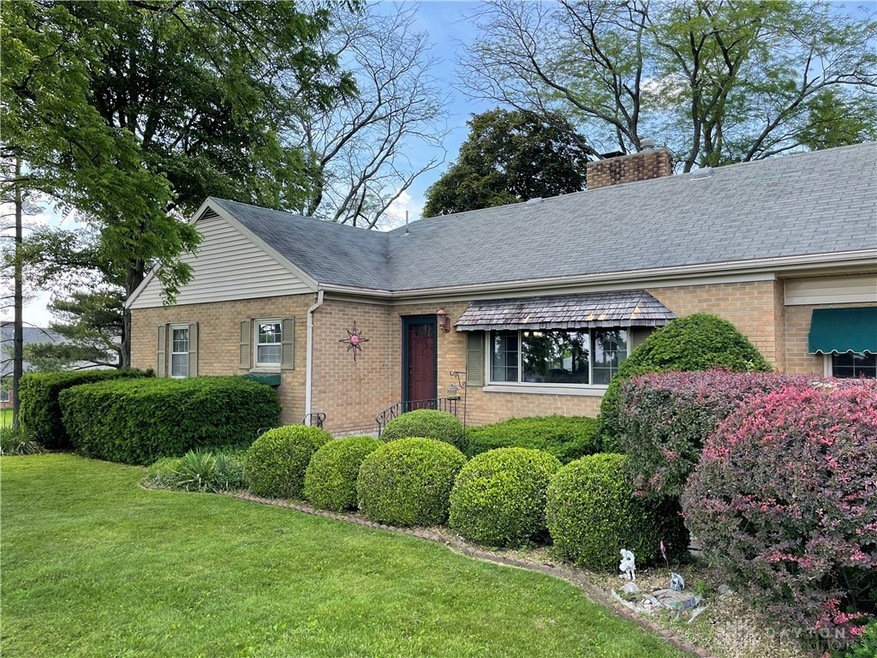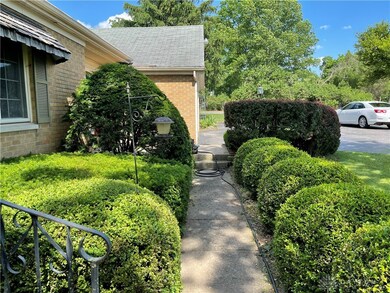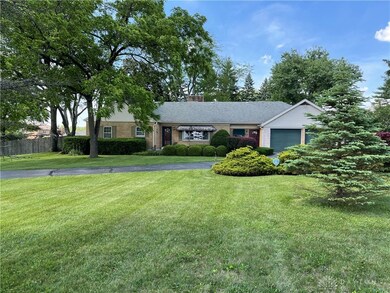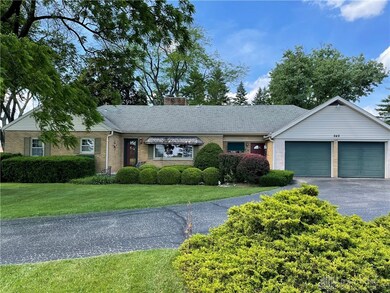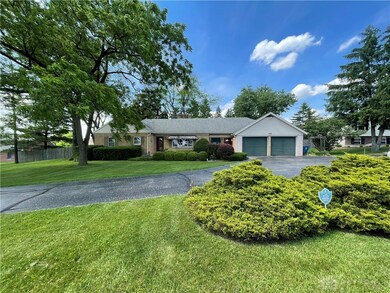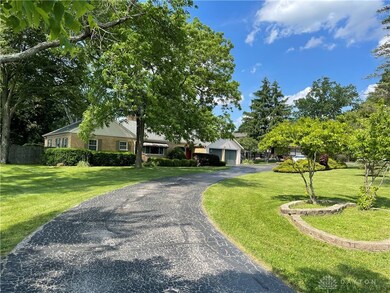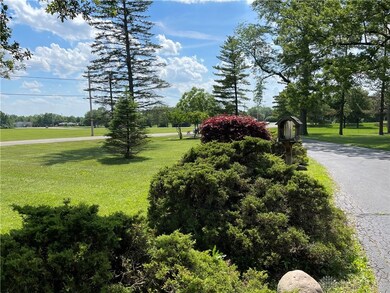
949 Westbrook Rd Dayton, OH 45415
Estimated Value: $281,689 - $330,000
Highlights
- 0.88 Acre Lot
- Deck
- 2 Car Attached Garage
- Cape Cod Architecture
- No HOA
- Walk-In Closet
About This Home
As of October 2022Cape Cod 4- 5 bedroom home with 3 full baths. 2245 sq. ft per tax records. Utility room on 1st floor or basement! Finished basement with Media room, Rec. room, Hobby room and Computer room! Basement has ceramic tile flooring. Beautiful Hardwood floors- Lots of storage in house. Gas vent less fireplace in living room-. Fenced yard. 2 tier deck! ZIP LINE IN BACKYARD- Pool table! Commercial grade swing set. 200 amp breakers- Block windows in finished basement- Almost one acre lot!! City utilities plus Well. Never used Well! Northmont schools! 2 car attached garage. Central air! ONE YEAR HOME WARRANTY WITH AMERICAN HOME SHIELD. Owner moving out of state - view of backyard from the formal dining room, from the kitchen and from the breakfast room - Park like setting -
Last Agent to Sell the Property
Royce & Associates License #0000241537 Listed on: 06/01/2022
Home Details
Home Type
- Single Family
Est. Annual Taxes
- $4,828
Year Built
- 1952
Lot Details
- 0.88 Acre Lot
- Fenced
Parking
- 2 Car Attached Garage
Home Design
- Cape Cod Architecture
- Brick Exterior Construction
- Aluminum Siding
- Vinyl Siding
- Stucco
Interior Spaces
- 2,245 Sq Ft Home
- Ceiling Fan
- Gas Fireplace
- Finished Basement
- Basement Fills Entire Space Under The House
- Fire and Smoke Detector
Kitchen
- Cooktop
- Dishwasher
Bedrooms and Bathrooms
- 4 Bedrooms
- Walk-In Closet
- Bathroom on Main Level
- 3 Full Bathrooms
Outdoor Features
- Deck
- Shed
Utilities
- Dehumidifier
- Forced Air Heating and Cooling System
- Heating System Uses Natural Gas
- Well
Community Details
- No Home Owners Association
Listing and Financial Details
- Home warranty included in the sale of the property
- Assessor Parcel Number M60 03210 0307
Ownership History
Purchase Details
Home Financials for this Owner
Home Financials are based on the most recent Mortgage that was taken out on this home.Purchase Details
Home Financials for this Owner
Home Financials are based on the most recent Mortgage that was taken out on this home.Purchase Details
Purchase Details
Similar Homes in Dayton, OH
Home Values in the Area
Average Home Value in this Area
Purchase History
| Date | Buyer | Sale Price | Title Company |
|---|---|---|---|
| Fletcher Melissa D | -- | -- | |
| Atwood Edward T | -- | None Available | |
| Carpenter Donna L | -- | None Available | |
| Carpenter Donna L | -- | Midwest Abstract Company | |
| Carpenter Donna L | -- | Midwest Abstract Company |
Mortgage History
| Date | Status | Borrower | Loan Amount |
|---|---|---|---|
| Open | Fletcher Melissa D | $10,685 | |
| Open | Fletcher Melissa D | $235,554 | |
| Previous Owner | Atwood Edward T | $104,000 | |
| Previous Owner | Atwood Edward T | $105,500 | |
| Previous Owner | Carpenter Donna L | $83,000 | |
| Previous Owner | Carpenter Donna L | $84,300 | |
| Previous Owner | Carpenter Donna L | $50,000 |
Property History
| Date | Event | Price | Change | Sq Ft Price |
|---|---|---|---|---|
| 10/20/2022 10/20/22 | Sold | $239,900 | 0.0% | $107 / Sq Ft |
| 09/08/2022 09/08/22 | Pending | -- | -- | -- |
| 09/08/2022 09/08/22 | For Sale | $239,900 | 0.0% | $107 / Sq Ft |
| 09/03/2022 09/03/22 | Off Market | $239,900 | -- | -- |
| 08/17/2022 08/17/22 | Price Changed | $239,900 | -4.0% | $107 / Sq Ft |
| 07/22/2022 07/22/22 | Price Changed | $249,900 | -4.4% | $111 / Sq Ft |
| 07/21/2022 07/21/22 | For Sale | $261,500 | 0.0% | $116 / Sq Ft |
| 07/11/2022 07/11/22 | Pending | -- | -- | -- |
| 07/06/2022 07/06/22 | For Sale | $261,500 | 0.0% | $116 / Sq Ft |
| 06/16/2022 06/16/22 | Price Changed | $261,500 | +4.6% | $116 / Sq Ft |
| 06/04/2022 06/04/22 | Pending | -- | -- | -- |
| 05/31/2022 05/31/22 | For Sale | $250,000 | -- | $111 / Sq Ft |
Tax History Compared to Growth
Tax History
| Year | Tax Paid | Tax Assessment Tax Assessment Total Assessment is a certain percentage of the fair market value that is determined by local assessors to be the total taxable value of land and additions on the property. | Land | Improvement |
|---|---|---|---|---|
| 2024 | $4,828 | $83,650 | $15,010 | $68,640 |
| 2023 | $4,828 | $83,650 | $15,010 | $68,640 |
| 2022 | $4,289 | $56,900 | $10,210 | $46,690 |
| 2021 | $4,300 | $56,900 | $10,210 | $46,690 |
| 2020 | $4,299 | $56,900 | $10,210 | $46,690 |
| 2019 | $4,002 | $47,700 | $10,210 | $37,490 |
| 2018 | $4,012 | $47,700 | $10,210 | $37,490 |
| 2017 | $3,986 | $47,700 | $10,210 | $37,490 |
| 2016 | $3,781 | $44,290 | $10,210 | $34,080 |
| 2015 | $3,475 | $44,290 | $10,210 | $34,080 |
| 2014 | $3,475 | $44,290 | $10,210 | $34,080 |
| 2012 | -- | $42,560 | $10,210 | $32,350 |
Agents Affiliated with this Home
-
Michael Royce

Seller's Agent in 2022
Michael Royce
Royce & Associates
(937) 718-7915
9 in this area
52 Total Sales
-
Shari Williams

Buyer's Agent in 2022
Shari Williams
Coldwell Banker Heritage
(304) 482-0186
4 in this area
37 Total Sales
Map
Source: Dayton REALTORS®
MLS Number: 865053
APN: M60-03210-0307
- 807 Sue Ln
- 6119 Rangeview Dr
- 7885 Allison Ave
- 4160 Cedar Bluff Cir
- 3631 Greenbay Dr
- 3600 Honeybrook Ave
- 1500 Westbrook Rd
- 1501 Westbrook Rd
- 5924 Hillary
- 8441 Elmway Dr
- 3406 Northfield Rd
- 5893 Hillary
- 3325 Northfield Rd
- 6719 Morrow Dr
- 4318 Drowfield Dr
- 5146 Weddington Dr
- 7815 N Main St Unit 14
- 3363 Cortez Dr
- 6830 Morrow Dr
- 7861 Irvington Ave
- 949 Westbrook Rd
- 949 E Westbrook Rd
- 909 Westbrook Rd
- 908 Jackie Cir
- 1700 E Westbrook Rd
- 6011 Cheri Lynne Dr
- 6001 Cheri Lynne Dr
- 6030 Garber Rd
- 914 Jackie Cir
- 6017 Cheri Lynne Dr
- 900 Jackie Cir
- 6040 Garber Rd
- 913 Jackie Cir
- 907 Jackie Cir
- 6050 Garber Rd
- 6006 Cheri Lynne Dr
- 6000 Cheri Lynne Dr
- 6012 Cheri Lynne Dr
- 6018 Cheri Lynne Dr
- 6101 Cheri Lynne Dr
