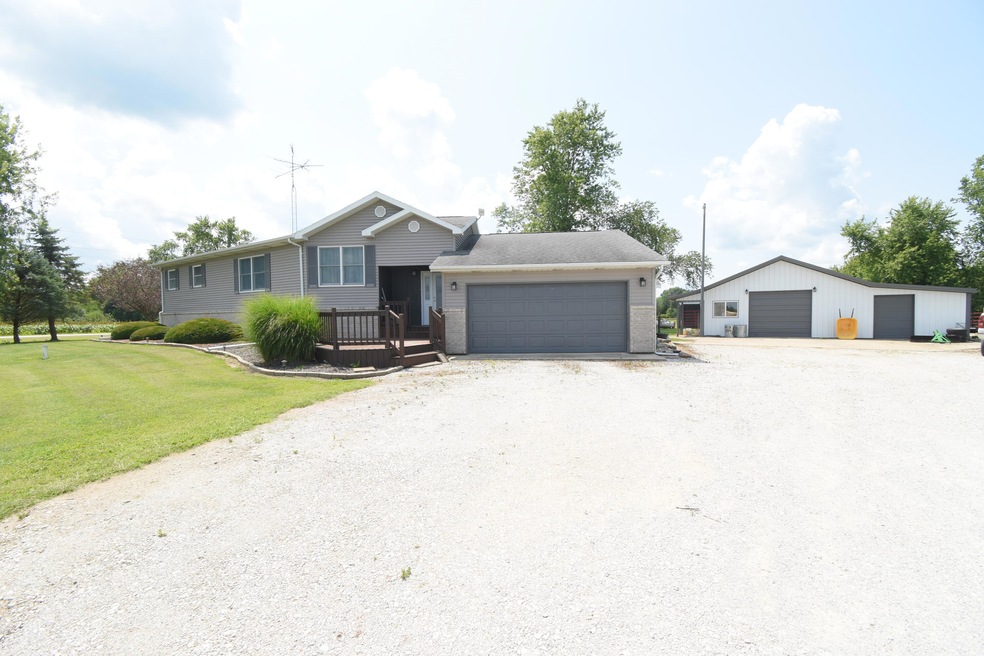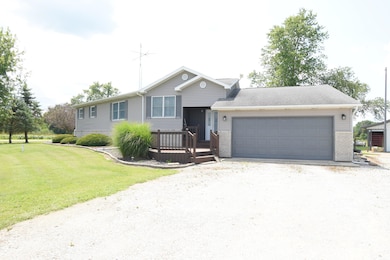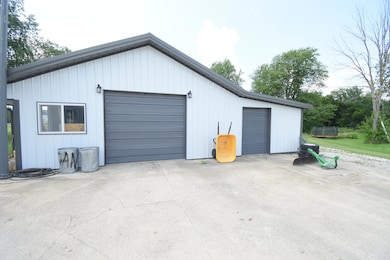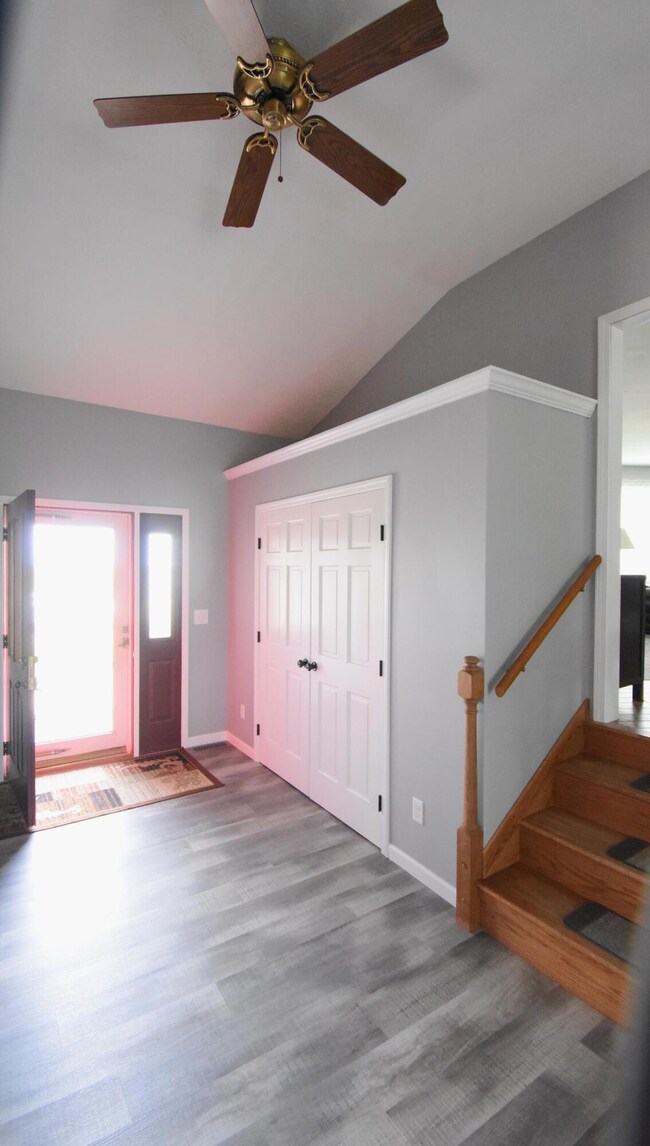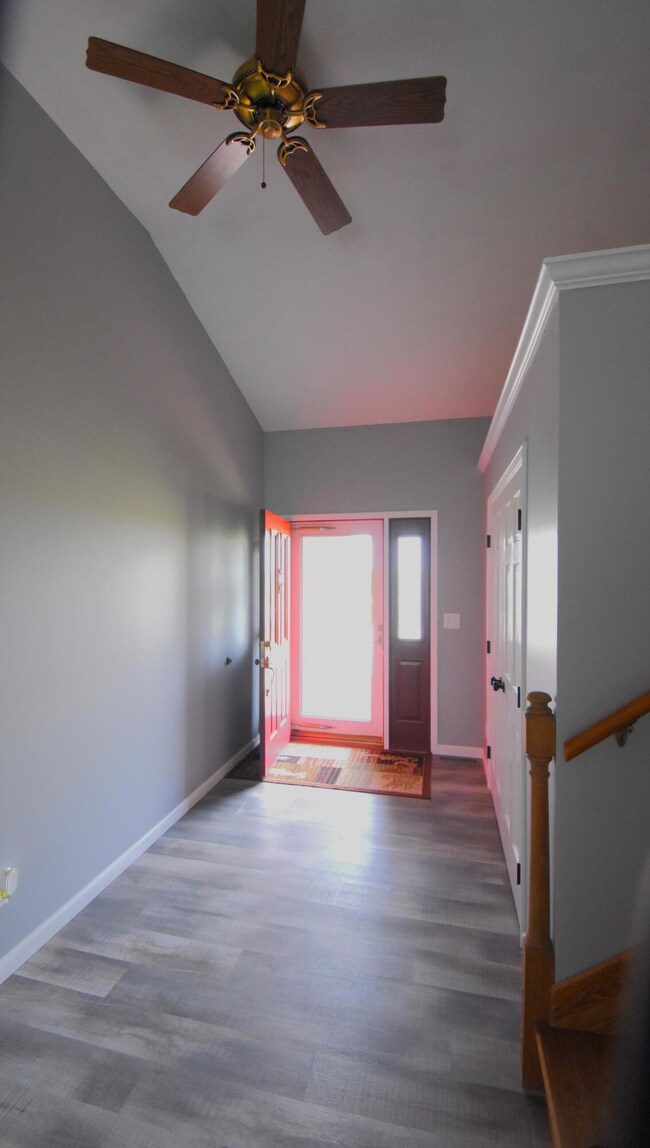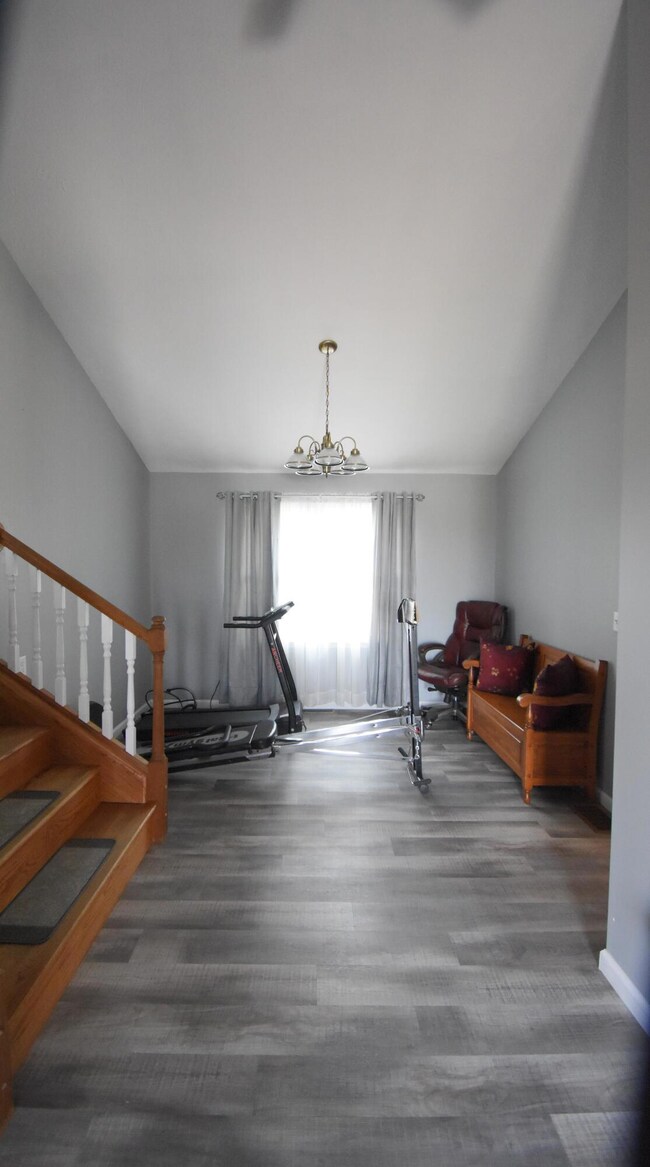
9490 Egypt Rd Rensselaer, IN 47978
Jordan NeighborhoodHighlights
- 5 Acre Lot
- No HOA
- 1-Story Property
- Deck
- Covered patio or porch
- Outdoor Storage
About This Home
As of August 2024Horses welcome! Don't miss out on this mini ranch. Recently updated 3 bedroom, 2 bath home with fenced pasture, 2 stalls and tack room, hay storage, workshop, 4 car garage, 2 year old whole house generator, and daylight basement. This home is immaculate. Enter the foyer with cathedral ceilings and large entry closet. The living room is open to the dining and kitchen area with wood floors. Kitchen is fully applianced with dishwasher and microwave only 1 year old. Down the hall are all 3 bedrooms and a recently updated full bath. The laundry area is off the garage and side door and includes the washer and dryer. There is also a 3/4 bath conveniently located if you come in dirty from your day. The basement is spacious for any extra items you want to store. You'll enjoy the on demand LP hotwater heater. that was new in 2023. Enjoy your time in the covered porch or on the open deck watching over the rolling pasture. Furnace and ac new in 2022. New 200 amp service. Roof is only 8 years old. In the barn is more space for vehicles and has heater. There is an additional workshop with lots of cabinets and counters for your projects. At the far end of the pasture is a cabin to enjoy.
Last Agent to Sell the Property
Jenkins, REALTORS, INC. License #RB14035248 Listed on: 07/24/2024
Home Details
Home Type
- Single Family
Est. Annual Taxes
- $1,074
Year Built
- Built in 1977
Lot Details
- 5 Acre Lot
- Lot Dimensions are 240 x 950
- Wire Fence
Parking
- 4 Car Garage
Home Design
- Brick Foundation
- Block Foundation
Interior Spaces
- 1-Story Property
- Natural lighting in basement
Kitchen
- Electric Range
- Microwave
- Dishwasher
Flooring
- Carpet
- Vinyl
Bedrooms and Bathrooms
- 3 Bedrooms
Laundry
- Dryer
- Washer
Outdoor Features
- Deck
- Covered patio or porch
- Outdoor Storage
Utilities
- Forced Air Heating and Cooling System
- Heating System Uses Propane
- Well
Community Details
- No Home Owners Association
Listing and Financial Details
- Assessor Parcel Number 005-00085-00
Ownership History
Purchase Details
Home Financials for this Owner
Home Financials are based on the most recent Mortgage that was taken out on this home.Similar Homes in Rensselaer, IN
Home Values in the Area
Average Home Value in this Area
Purchase History
| Date | Type | Sale Price | Title Company |
|---|---|---|---|
| Warranty Deed | $350,000 | None Listed On Document |
Mortgage History
| Date | Status | Loan Amount | Loan Type |
|---|---|---|---|
| Open | $361,550 | VA | |
| Closed | $135,000 | Credit Line Revolving |
Property History
| Date | Event | Price | Change | Sq Ft Price |
|---|---|---|---|---|
| 08/30/2024 08/30/24 | Sold | $350,000 | -2.8% | $208 / Sq Ft |
| 08/03/2024 08/03/24 | Pending | -- | -- | -- |
| 07/24/2024 07/24/24 | For Sale | $359,900 | -- | $214 / Sq Ft |
Tax History Compared to Growth
Tax History
| Year | Tax Paid | Tax Assessment Tax Assessment Total Assessment is a certain percentage of the fair market value that is determined by local assessors to be the total taxable value of land and additions on the property. | Land | Improvement |
|---|---|---|---|---|
| 2024 | $1,035 | $248,200 | $43,000 | $205,200 |
| 2023 | $929 | $223,000 | $43,000 | $180,000 |
| 2022 | $1,078 | $215,600 | $42,000 | $173,600 |
| 2021 | $1,015 | $195,900 | $36,500 | $159,400 |
| 2020 | $986 | $192,900 | $36,500 | $156,400 |
| 2019 | $855 | $187,900 | $31,500 | $156,400 |
| 2018 | $848 | $187,100 | $31,500 | $155,600 |
| 2017 | $758 | $183,900 | $31,500 | $152,400 |
| 2016 | $649 | $169,200 | $31,500 | $137,700 |
| 2014 | $622 | $161,900 | $31,500 | $130,400 |
Agents Affiliated with this Home
-
JoAnn McElfresh

Seller's Agent in 2024
JoAnn McElfresh
Jenkins, REALTORS, INC.
(219) 863-4268
3 in this area
122 Total Sales
-
Abergayle Sheets

Buyer's Agent in 2024
Abergayle Sheets
Listing Leaders Executive RE
(219) 381-1093
1 in this area
75 Total Sales
Map
Source: Northwest Indiana Association of REALTORS®
MLS Number: 807393
APN: 37-03-14-000-003.000-022
- 523 W Emmet Ave
- 829 W Washington St
- 123 S Francis St
- 3330 W State Road 16
- 427 S Park Ave
- 227 S Home Ave
- 0-Lot 7&8 W Lincoln St
- 518 Countryside Cir
- 220 S Van Rensselaer St
- 716 E Stewart Dr
- 300 S Cullen St
- 404 N Elza St
- 317 S Cullen St
- 1045 W Clark St
- 1530 W Clark St
- 1130 W Clark St
- 912 E Stewart Dr
- 617 N Abigail St
- 526 W Clark St
- 315 N Cullen St
