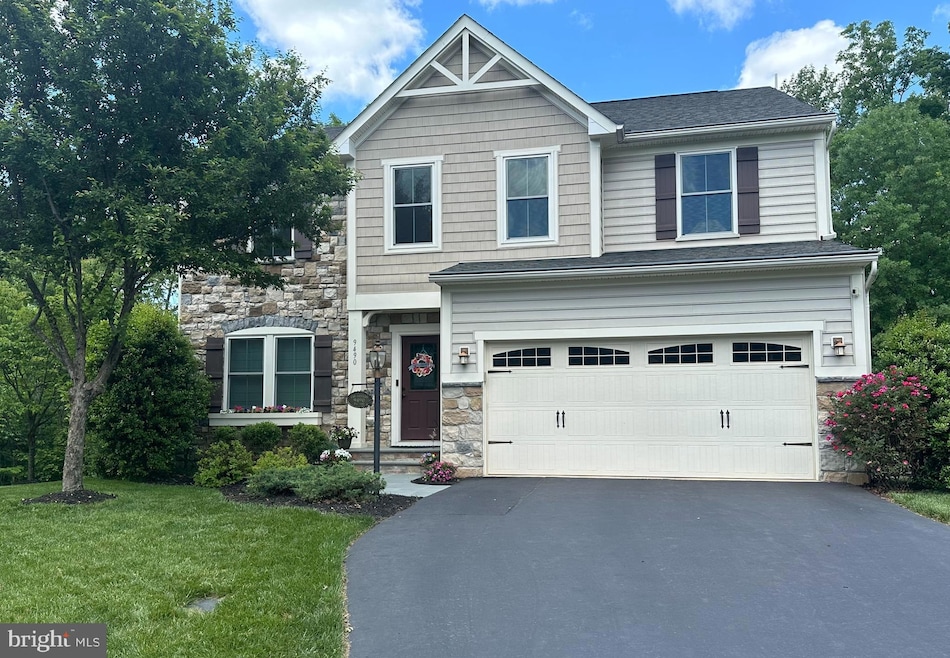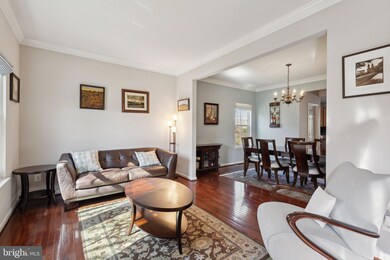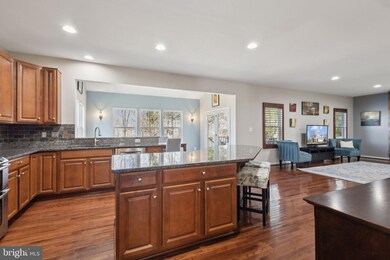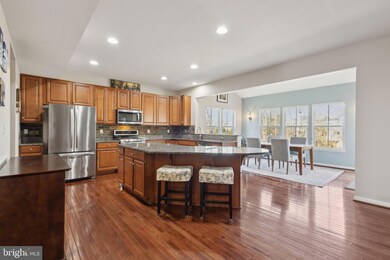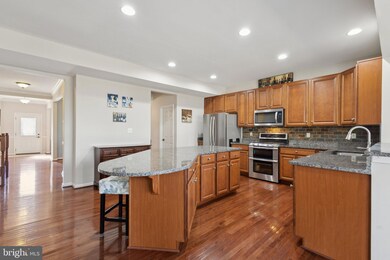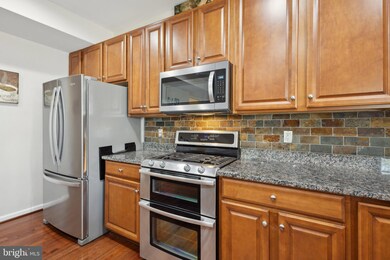
9490 Merrimont Trace Cir Bristow, VA 20136
Linton Hall NeighborhoodHighlights
- View of Trees or Woods
- Open Floorplan
- Deck
- Patriot High School Rated A-
- Colonial Architecture
- Backs to Trees or Woods
About This Home
As of April 2025ABSOLUTELY BEAUTIFUL HOME! Over 4250 finished sq feet. Featuring custom stone entry walkway. Formal living and dining rooms with crown and chair moldings. HUGE kitchen with 42" cabinets, granite counters, SS appliances, large island with breakfast bar, and walk-in pantry. Sunroom with new Pella French door. OPEN concept to the family room with custom stone fireplace. Main level office with built-ins. Half bath. Hardwood floors throughout the main AND upper levels. AMAZING primary suite with 2 walk-in closets. Primary bath renovation with free standing tub, custom vanity and designer tile and wall accents. Upper level also offers additional family room/play area and laundry room. Additional 3 bedrooms, one with a private bath and an additional full hall bath for the other two. The walk-out lower level offers a SPACIOUS rec-room with multiple entertaining areas, full bath and a gym/craft room with French doors. Large storage area for all the extras, don't need that much storage? finish it for a 5th legal bedroom. Entertain outside on the low maintenance composite deck overlooking the fenced yard and mature trees. OR cozy up on the patio around the firepit. Lawn sprinklers, EV charger, gutter guards, this home has it all. New front windows. HVAC 2020 -- too much to list it all.
Last Agent to Sell the Property
Samson Properties License #0225068435 Listed on: 03/21/2025

Home Details
Home Type
- Single Family
Est. Annual Taxes
- $7,454
Year Built
- Built in 2011
Lot Details
- 10,058 Sq Ft Lot
- Back Yard Fenced
- Sprinkler System
- Backs to Trees or Woods
- Property is in excellent condition
- Property is zoned R4
HOA Fees
- $87 Monthly HOA Fees
Parking
- 2 Car Attached Garage
- Electric Vehicle Home Charger
- Front Facing Garage
- Garage Door Opener
Home Design
- Colonial Architecture
- Architectural Shingle Roof
- Stone Siding
- Vinyl Siding
- Concrete Perimeter Foundation
Interior Spaces
- Property has 3 Levels
- Open Floorplan
- Built-In Features
- Chair Railings
- Crown Molding
- Ceiling Fan
- Recessed Lighting
- Stone Fireplace
- Fireplace Mantel
- Gas Fireplace
- Window Treatments
- Family Room Off Kitchen
- Dining Area
- Views of Woods
Kitchen
- Breakfast Area or Nook
- Stove
- Built-In Microwave
- Dishwasher
- Kitchen Island
- Upgraded Countertops
- Disposal
Flooring
- Wood
- Carpet
- Ceramic Tile
Bedrooms and Bathrooms
- 4 Bedrooms
- Walk-in Shower
Laundry
- Laundry on upper level
- Dryer
- Washer
Finished Basement
- Walk-Out Basement
- Connecting Stairway
Outdoor Features
- Deck
- Patio
Utilities
- Forced Air Heating and Cooling System
- Vented Exhaust Fan
- Natural Gas Water Heater
Community Details
- Association fees include common area maintenance, trash
- Bolt Property Subdivision
Listing and Financial Details
- Tax Lot 13
- Assessor Parcel Number 7495-68-5514
Ownership History
Purchase Details
Home Financials for this Owner
Home Financials are based on the most recent Mortgage that was taken out on this home.Purchase Details
Home Financials for this Owner
Home Financials are based on the most recent Mortgage that was taken out on this home.Purchase Details
Similar Homes in the area
Home Values in the Area
Average Home Value in this Area
Purchase History
| Date | Type | Sale Price | Title Company |
|---|---|---|---|
| Deed | $911,000 | Stewart Title Guaranty Company | |
| Deed | $460,940 | Stewart Title Guaranty Co | |
| Special Warranty Deed | $582,000 | None Available |
Mortgage History
| Date | Status | Loan Amount | Loan Type |
|---|---|---|---|
| Open | $806,500 | New Conventional | |
| Previous Owner | $368,752 | New Conventional |
Property History
| Date | Event | Price | Change | Sq Ft Price |
|---|---|---|---|---|
| 04/17/2025 04/17/25 | Sold | $911,000 | +3.5% | $214 / Sq Ft |
| 03/21/2025 03/21/25 | For Sale | $880,000 | -- | $207 / Sq Ft |
Tax History Compared to Growth
Tax History
| Year | Tax Paid | Tax Assessment Tax Assessment Total Assessment is a certain percentage of the fair market value that is determined by local assessors to be the total taxable value of land and additions on the property. | Land | Improvement |
|---|---|---|---|---|
| 2024 | $7,332 | $737,300 | $161,100 | $576,200 |
| 2023 | $7,109 | $683,200 | $149,100 | $534,100 |
| 2022 | $7,417 | $669,700 | $149,100 | $520,600 |
| 2021 | $7,080 | $582,100 | $135,600 | $446,500 |
| 2020 | $8,444 | $544,800 | $135,600 | $409,200 |
| 2019 | $8,032 | $518,200 | $135,600 | $382,600 |
| 2018 | $6,234 | $516,300 | $135,600 | $380,700 |
| 2017 | $6,212 | $505,700 | $135,600 | $370,100 |
| 2016 | $5,696 | $467,500 | $121,100 | $346,400 |
| 2015 | $5,850 | $468,900 | $121,100 | $347,800 |
| 2014 | $5,850 | $470,200 | $121,100 | $349,100 |
Agents Affiliated with this Home
-
Angel Tighe

Seller's Agent in 2025
Angel Tighe
Samson Properties
(703) 851-5607
2 in this area
126 Total Sales
-
Damon Nicholas

Buyer's Agent in 2025
Damon Nicholas
EXP Realty, LLC
(703) 283-0200
1 in this area
358 Total Sales
Map
Source: Bright MLS
MLS Number: VAPW2089266
APN: 7495-68-5514
- 9129 Autumn Glory Ln
- 12902 Martingale Ct
- 9453 Sarah Mill Terrace
- 9226 Campfire Ct
- 0 Sanctuary Way Unit VAPW2075712
- 9318 Crestview Ridge Dr
- 9326 Crestview Ridge Dr
- 246 Crestview Ridge Dr
- 214 Crestview Ridge Dr
- 13022 Shenvale Cir
- 9901 Airedale Ct
- 12937 Correen Hills Dr
- 10079 Orland Stone Dr
- 12841 Victory Lakes Loop
- 13225 Scottish Hunt Ln
- 13221 Scottish Hunt Ln
- 9499 Ballagan Ct
- 9533 Ballagan Ct
- 13195 Golders Green Place
- 12649 Victory Lakes Loop
