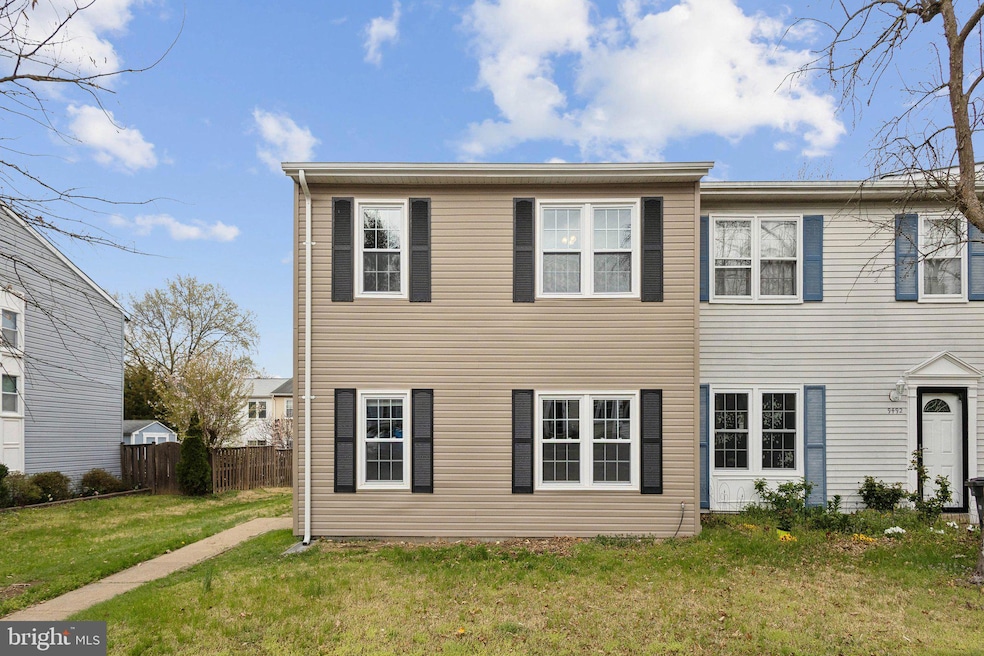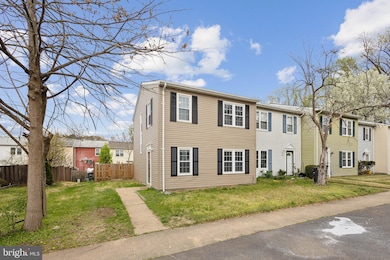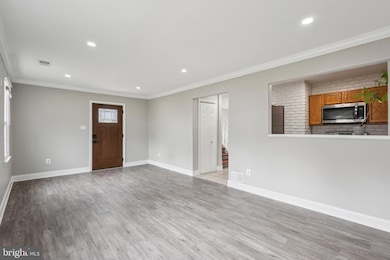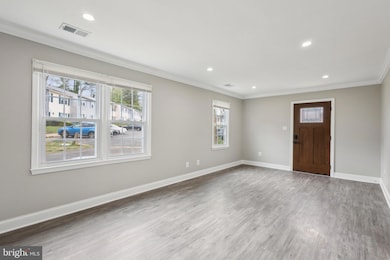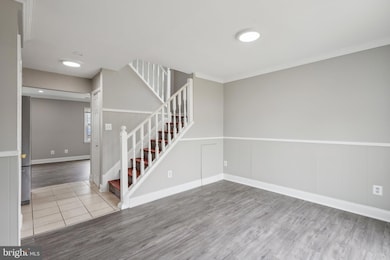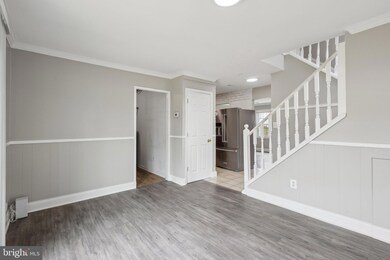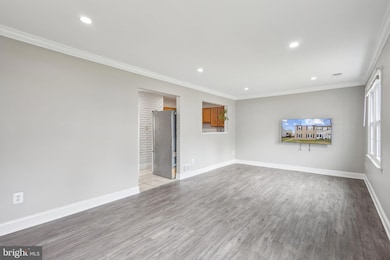9490 Mooregate Ct Lorton, VA 22079
Highlights
- Hot Property
- More Than Two Accessible Exits
- Ceiling Fan
- Colonial Architecture
- Central Air
- Heat Pump System
About This Home
Welcome to comfort and convenience in Lorton, Virginia! This beautifully maintained two-level townhome is now available for rent and offers three bedrooms and two full bathrooms—perfect for anyone seeking a cozy, low-maintenance lifestyle in a prime location. Recent updates provide peace of mind and style, including fresh siding, brand-new shutters, and new front gutters. Inside, you'll find new flooring, freshly painted interiors, and updated bathrooms (2024). All windows were replaced in 2022, and the front door and storm door add both curb appeal and security.Enjoy your fully fenced, private backyard—ideal for relaxing, entertaining, or enjoying outdoor activities. The home is just steps from the neighborhood playground and offers an easy commute with quick access to Route 1, I-95, and the Lorton Amtrak and VRE stations. You're also close to Lorton Market Station for shopping, dining, and daily conveniences, and just a short drive from Ft. Belvoir. This rental property is a perfect mix of comfort, style, and location!
Townhouse Details
Home Type
- Townhome
Est. Annual Taxes
- $4,536
Year Built
- Built in 1979
HOA Fees
- $78 Monthly HOA Fees
Home Design
- Colonial Architecture
- Vinyl Siding
Interior Spaces
- 1,320 Sq Ft Home
- Property has 2 Levels
- Ceiling Fan
Bedrooms and Bathrooms
- 3 Main Level Bedrooms
- 2 Full Bathrooms
Parking
- Assigned parking located at #101
- Parking Lot
- 2 Assigned Parking Spaces
Utilities
- Central Air
- Heat Pump System
- Electric Water Heater
Additional Features
- More Than Two Accessible Exits
- 2,574 Sq Ft Lot
Listing and Financial Details
- Residential Lease
- Security Deposit $2,600
- No Smoking Allowed
- 12-Month Min and 24-Month Max Lease Term
- Available 5/8/25
- $50 Application Fee
- $100 Repair Deductible
- Assessor Parcel Number 1074 13 0101
Community Details
Overview
- Pohick Square Subdivision
Pet Policy
- Pets allowed on a case-by-case basis
- Pet Deposit $500
Map
Source: Bright MLS
MLS Number: VAFX2238916
APN: 1074-13-0101
- 7809 Lambkin Ct
- 8001 Samuel Wallis St
- 7722 Capron Ct
- 9550 Hagel Cir Unit 10/D
- 7884 Seafarer Way
- 9140 Stonegarden Dr
- 7857 Dogue Indian Cir
- 7929 Gunston Woods Place
- 9648 Potters Hill Cir
- 9120 Stonegarden Dr
- 7772 Julia Taft Way
- 9020 Lorton Station Blvd Unit 204
- 8205 Crossbrook Ct Unit 201
- 8226 Bates Rd
- 9000 Lorton Station Blvd Unit 2-109
- 7647 Fallswood Way
- 7657 Sheffield Village Ln
- 8313 Middle Ruddings Dr
- 8159 Gilroy Dr
- 8320 Dockray Ct
