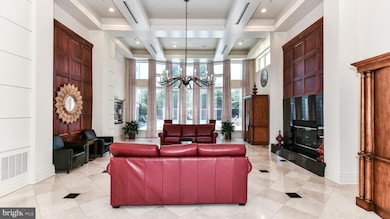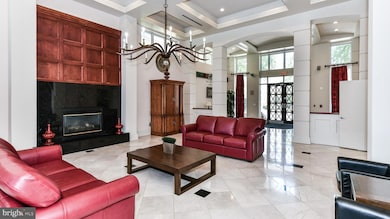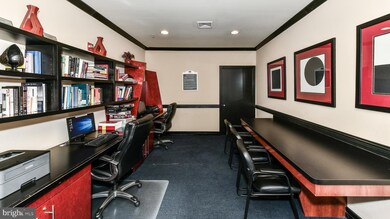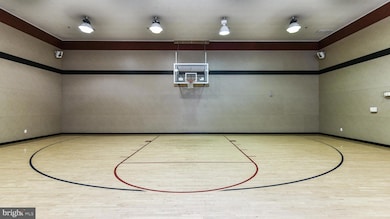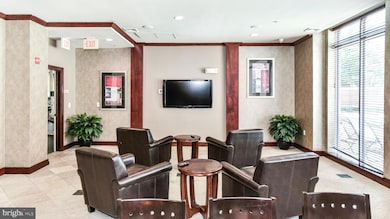9490 Virginia Center Blvd Unit 140 Vienna, VA 22181
Highlights
- Fitness Center
- 4-minute walk to Vienna/Fairfax-Gmu
- Clubhouse
- Marshall Road Elementary School Rated A-
- Open Floorplan
- Wood Flooring
About This Home
Welcome to your new home at The Marquis at Vienna Station, where style, convenience, and comfort converge. This beautifully maintained 2-bedroom, 2-bathroom condo offers the perfect blend of contemporary living and unbeatable location—directly across from the Vienna/Fairfax-GMU Metro station.Step inside to an open-concept layout featuring high ceilings, large windows, and natural light that fills the spacious living and dining areas. The Marquis offers resort-style amenities, including a 24-hour fitness center, outdoor pool, clubhouse, cyber café, golf simulator, and indoor basketball court. With secured access, garage parking, and a pet-friendly community, you'll have everything you need just steps from your front door.
Condo Details
Home Type
- Condominium
Est. Annual Taxes
- $4,372
Year Built
- Built in 2003
Parking
- Assigned parking located at #140
- 1 Assigned Parking Space
Home Design
- Brick Exterior Construction
- Vinyl Siding
Interior Spaces
- Property has 1 Level
- Open Floorplan
- Chair Railings
- Crown Molding
- Ceiling height of 9 feet or more
- Window Treatments
- Window Screens
- Family Room
- Combination Kitchen and Living
- Wood Flooring
Kitchen
- Eat-In Kitchen
- Kitchen Island
- Upgraded Countertops
Bedrooms and Bathrooms
- 2 Main Level Bedrooms
- En-Suite Bathroom
- 2 Full Bathrooms
Laundry
- Laundry Room
- Washer and Dryer Hookup
Outdoor Features
- Sport Court
- Balcony
- Outdoor Grill
Schools
- Marshall Road Elementary School
- Thoreau Middle School
- Madison High School
Utilities
- Forced Air Heating and Cooling System
- Electric Water Heater
- Public Septic
- Cable TV Available
Additional Features
- Accessible Elevator Installed
- Backs To Open Common Area
Listing and Financial Details
- Residential Lease
- Security Deposit $2,700
- $250 Move-In Fee
- Tenant pays for insurance, internet, electricity, light bulbs/filters/fuses/alarm care
- Rent includes water, sewer, trash removal
- 12-Month Min and 36-Month Max Lease Term
- Available 8/7/25
- $67 Application Fee
- Assessor Parcel Number 0481 52 0140
Community Details
Overview
- Property has a Home Owners Association
- $250 Elevator Use Fee
- Association fees include pool(s), recreation facility, common area maintenance, water, exterior building maintenance, lawn maintenance, snow removal, trash
- $65 Other Monthly Fees
- Low-Rise Condominium
- Marquis At Vienna Station Subdivision, Hartford Floorplan
- Marquis At Vienna Station Community
Amenities
- Common Area
- Clubhouse
- Game Room
- Billiard Room
- Community Center
- Party Room
Recreation
- Community Basketball Court
- Fitness Center
- Community Pool
Pet Policy
- Limit on the number of pets
- Pet Size Limit
- $50 Monthly Pet Rent
- Dogs and Cats Allowed
Map
Source: Bright MLS
MLS Number: VAFX2243892
APN: 0481-52-0140
- 9486 Virginia Center Blvd Unit 316
- 9486 Virginia Center Blvd Unit 312
- 9486 Virginia Center Blvd Unit 5
- 2765 Centerboro Dr Unit 362
- 2791 Centerboro Dr Unit 273
- 2791 Centerboro Dr Unit 186
- 2765 Centerboro Dr Unit 161
- 9480 Virginia Center Blvd Unit 239
- 9480 Virginia Center Blvd Unit 108
- 1034 Moorefield Creek Rd SW
- 2903 Bleeker St Unit 5-401
- 9354 Deer Glen Ct
- 9222 Brian Dr
- 2921 Deer Hollow Way Unit 314
- 9555 Saintsbury Dr Unit 505
- 9210 Dellwood Dr
- 9611 Masterworks Dr
- 2893 Sutton Oaks Ln
- 9521 Bastille St Unit 403
- 9521 Bastille St Unit 201

