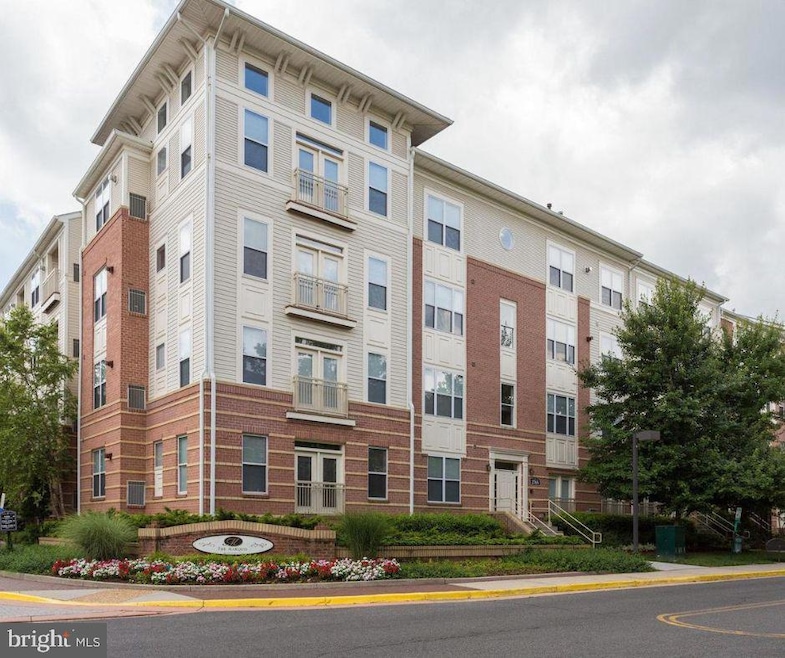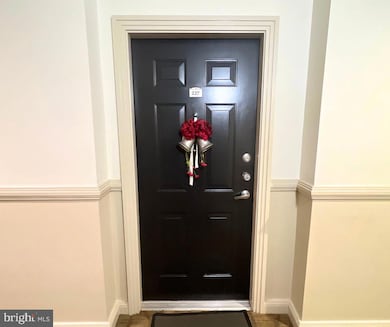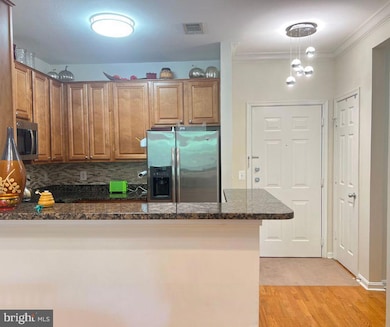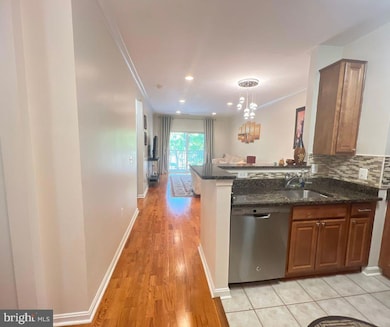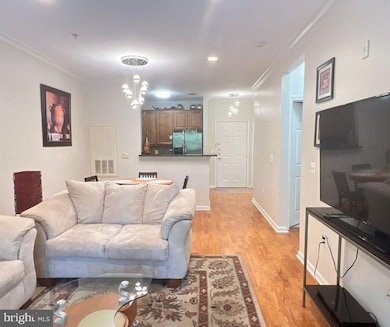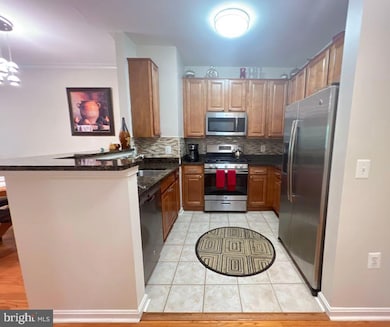9490 Virginia Center Blvd Unit 227 Vienna, VA 22181
Highlights
- Fitness Center
- 4-minute walk to Vienna/Fairfax-Gmu
- Clubhouse
- Marshall Road Elementary School Rated A-
- Open Floorplan
- Contemporary Architecture
About This Home
Welcome home, and prepare to be impressed when you enter this beautiful condo in the sought-after Marquis building. The kitchen features granite countertops, stainless steel appliances, and a breakfast bar for extra seating. Across from the kitchen enjoy a multipurpose nook with a built in desk perfect for working at home, studying, crafting, or using as vanity. Beside the desk area you will in unit laundry! You'll love the spacious living area with ample light. But the living space doesn't stop there! The glass door leads you to the covered balcony, perfect for relaxing after a long day or enjoying your morning coffee. Just off the living space, you'll find the primary suite, featuring a spacious closet, and a bathroom just across the hall. You'll love having a reserved parking space in the garage on the snowy winter days. This condo is a must-see between the location, community, and layout! As a resident of The Marquis, you will have access to first-class amenities, an outdoor swimming pool, clubhouse, business center, indoor half-court basketball, exercise room, billiards/game room, media room, and more. Convenience is the name of the game here, with both the Town of Vienna and the Mosaic District being under 3 miles away! This condo is a commuter's dream at just a .3 mile walk to the Vienna Metro Station and short proximity to the I-66, Rt. 50, Rt. 29, and Rt. 123! Water and High Speed Internet are included in the rent. This unit is available to be rented fully furnished, but the furniture can be removed if needed.
Condo Details
Home Type
- Condominium
Est. Annual Taxes
- $3,242
Year Built
- Built in 2003
HOA Fees
- $372 Monthly HOA Fees
Parking
- 1 Assigned Parking Garage Space
Home Design
- Contemporary Architecture
- Brick Exterior Construction
Interior Spaces
- 779 Sq Ft Home
- Property has 1 Level
- Open Floorplan
- Furnished
- Combination Dining and Living Room
Bedrooms and Bathrooms
- 1 Main Level Bedroom
- 1 Full Bathroom
Laundry
- Laundry in unit
- Washer and Dryer Hookup
Outdoor Features
- Balcony
Schools
- Marshall Road Elementary School
- Thoreau Middle School
- Madison High School
Utilities
- Central Heating and Cooling System
- Natural Gas Water Heater
Listing and Financial Details
- Residential Lease
- Security Deposit $2,200
- 12-Month Min and 24-Month Max Lease Term
- Available 6/8/25
- Assessor Parcel Number 0481 52 0227
Community Details
Overview
- $200 Elevator Use Fee
- Association fees include common area maintenance, exterior building maintenance, parking fee, recreation facility, sewer, snow removal, trash, water
- Low-Rise Condominium
- Marquis At Vienna Station Subdivision
Amenities
- Common Area
- Clubhouse
- Billiard Room
- Community Center
- Party Room
- Recreation Room
- Elevator
Recreation
- Community Basketball Court
- Fitness Center
- Community Pool
Pet Policy
- No Pets Allowed
Map
Source: Bright MLS
MLS Number: VAFX2244874
APN: 0481-52-0227
- 9486 Virginia Center Blvd Unit 316
- 9486 Virginia Center Blvd Unit 312
- 9486 Virginia Center Blvd Unit 5
- 2765 Centerboro Dr Unit 362
- 2791 Centerboro Dr Unit 273
- 2791 Centerboro Dr Unit 186
- 2765 Centerboro Dr Unit 161
- 9480 Virginia Center Blvd Unit 239
- 1034 Moorefield Creek Rd SW
- 2903 Bleeker St Unit 5-401
- 9354 Deer Glen Ct
- 9222 Brian Dr
- 2921 Deer Hollow Way Unit 314
- 9210 Dellwood Dr
- 2893 Sutton Oaks Ln
- 9521 Bastille St Unit 403
- 9521 Bastille St Unit 201
- 9523 Bastille St Unit 1-408
- 2960 Vaden Dr Unit 2-312
- 9447 Canonbury Square
