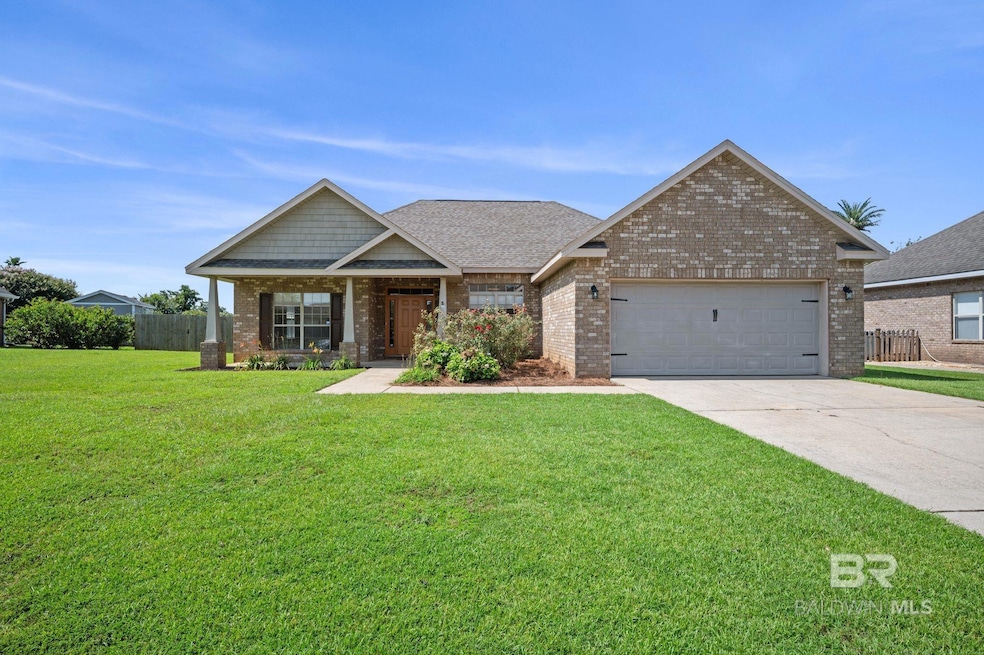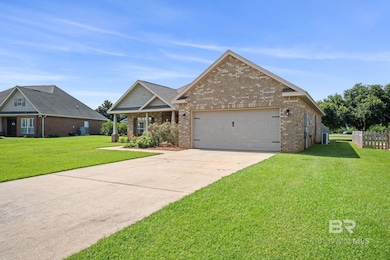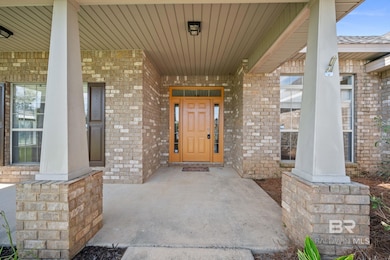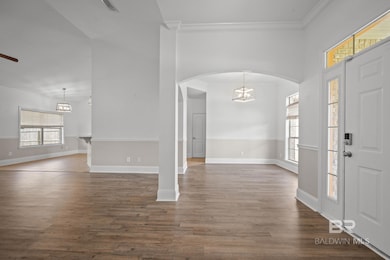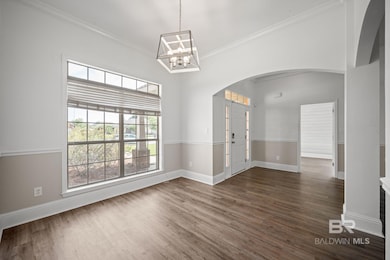9492 Carlie Ct Fairhope, AL 36532
Estimated payment $1,846/month
Highlights
- Craftsman Architecture
- Vaulted Ceiling
- Cul-De-Sac
- J. Larry Newton School Rated A-
- Covered Patio or Porch
- Brick or Stone Mason
About This Home
USDA Eligible!! Welcome to 9492 Carlie Ct., nestled in the desirable Greythorne Estates- an established community in the heart of Fairhope, just minutes from downtown, shopping, dining, and all that this charming town has to offer. Situated on a quiet cul-de-sac, this all-brick 3 bedroom, 2 bath home offers a split floor plan, thoughtful updates, and a spacious, inviting layout and a new HVAC in 2022. The living area features durable LVP flooring, vaulted ceilings, abundant natural light, and a cozy gas fireplace- perfect for relaxing or entertaining. The kitchen and dining areas flow seamlessly, providing a comfortable and functional space for everyday living. The private primary suite boasts LVP flooring, a walk-in closet, and an en suite bath complete with dual vanities, a garden tub, separate shower, and updated fixtures. Two additional bedrooms and a full bath are located on the opposite side of the home, offering privacy and flexibility. Step outside to enjoy the fully fenced backyard with a covered patio and firepit- ready to be transformed into a cozy outdoor retreat. With curb appeal, location, and comfort all in one, this home is truly a Fairhope gem. Not to mention just a short drive from the gorgeous beaches of the Gulf Coast! Don’t miss your chance to make it yours! Buyer to verify all information during due diligence.
Listing Agent
Waters Edge Realty Brokerage Phone: 706-575-8800 Listed on: 06/27/2025
Home Details
Home Type
- Single Family
Year Built
- Built in 2007
Lot Details
- 0.27 Acre Lot
- Lot Dimensions are 79 x 140 x 105 x 119
- Cul-De-Sac
- Fenced
HOA Fees
- $25 Monthly HOA Fees
Parking
- Garage
Home Design
- Craftsman Architecture
- Brick or Stone Mason
- Slab Foundation
- Composition Roof
Interior Spaces
- 1,725 Sq Ft Home
- 1-Story Property
- Vaulted Ceiling
- Ceiling Fan
- Gas Log Fireplace
- Fire and Smoke Detector
Kitchen
- Electric Range
- Microwave
- Dishwasher
- Disposal
Flooring
- Carpet
- Tile
Bedrooms and Bathrooms
- 3 Bedrooms
- En-Suite Bathroom
- Walk-In Closet
- 2 Full Bathrooms
- Dual Vanity Sinks in Primary Bathroom
- Private Water Closet
- Soaking Tub
- Separate Shower
Schools
- J. Larry Newton Elementary School
- Fairhope Middle School
- Fairhope High School
Additional Features
- Covered Patio or Porch
- Central Heating
Listing and Financial Details
- Legal Lot and Block 3 / 3
- Assessor Parcel Number 4608340000017.022
Community Details
Overview
- Association fees include management
Recreation
- Community Playground
Map
Home Values in the Area
Average Home Value in this Area
Tax History
| Year | Tax Paid | Tax Assessment Tax Assessment Total Assessment is a certain percentage of the fair market value that is determined by local assessors to be the total taxable value of land and additions on the property. | Land | Improvement |
|---|---|---|---|---|
| 2024 | -- | $28,980 | $3,580 | $25,400 |
| 2023 | $813 | $26,880 | $4,180 | $22,700 |
| 2022 | $675 | $23,220 | $0 | $0 |
| 2021 | $591 | $20,320 | $0 | $0 |
| 2020 | $577 | $20,080 | $0 | $0 |
| 2019 | $1,028 | $36,700 | $0 | $0 |
| 2018 | $922 | $32,940 | $0 | $0 |
| 2017 | $934 | $32,940 | $0 | $0 |
| 2016 | $942 | $33,240 | $0 | $0 |
| 2015 | $909 | $32,060 | $0 | $0 |
| 2014 | $845 | $29,780 | $0 | $0 |
| 2013 | -- | $27,960 | $0 | $0 |
Property History
| Date | Event | Price | Change | Sq Ft Price |
|---|---|---|---|---|
| 06/27/2025 06/27/25 | For Sale | $329,000 | +11.5% | $191 / Sq Ft |
| 07/07/2023 07/07/23 | Sold | $295,000 | -4.8% | $171 / Sq Ft |
| 06/02/2023 06/02/23 | Pending | -- | -- | -- |
| 05/09/2023 05/09/23 | Price Changed | $309,900 | -3.1% | $180 / Sq Ft |
| 04/18/2023 04/18/23 | For Sale | $319,900 | 0.0% | $185 / Sq Ft |
| 04/12/2023 04/12/23 | Pending | -- | -- | -- |
| 04/08/2023 04/08/23 | For Sale | $319,900 | +53.8% | $185 / Sq Ft |
| 07/15/2019 07/15/19 | Sold | $208,000 | 0.0% | $121 / Sq Ft |
| 07/15/2019 07/15/19 | Sold | $208,000 | 0.0% | $121 / Sq Ft |
| 06/02/2019 06/02/19 | Pending | -- | -- | -- |
| 06/02/2019 06/02/19 | Pending | -- | -- | -- |
| 04/11/2019 04/11/19 | For Sale | $208,000 | -- | $121 / Sq Ft |
Purchase History
| Date | Type | Sale Price | Title Company |
|---|---|---|---|
| Warranty Deed | $269,000 | None Listed On Document | |
| Warranty Deed | -- | None Available | |
| Special Warranty Deed | $118,500 | None Available | |
| Foreclosure Deed | $190,273 | None Available | |
| Warranty Deed | -- | None Available |
Mortgage History
| Date | Status | Loan Amount | Loan Type |
|---|---|---|---|
| Previous Owner | $52,495 | Credit Line Revolving | |
| Previous Owner | $199,500 | New Conventional | |
| Previous Owner | $197,600 | New Conventional | |
| Previous Owner | $102,780 | Stand Alone Second | |
| Previous Owner | $106,650 | New Conventional | |
| Previous Owner | $4,345 | Credit Line Revolving | |
| Previous Owner | $172,260 | Purchase Money Mortgage |
Source: Baldwin REALTORS®
MLS Number: 381356
APN: 46-08-34-0-000-017.022
- 9607 Czar Ct
- 9629 Watkins Dr
- 17080 -A Wayne Johnson Ln
- 17412 Abingdon Ln
- 16893 Lea Cir
- 16968 Lea Cir
- 16496 Gaineswood Dr N
- 502 Hardwood Ave
- 10203 Woodmere Dr
- 9803 Silverwood Dr
- 9590 County Road 34
- 0 Highway 181 Unit 371316
- 0 County Road 32 Unit 7593748
- 0 County Road 32 Unit 380336
- 0 County Road 32 Unit 7573956
- 278 Silo Loop
- 0 County Road 13 Unit 347759
- 114 Open Field Dr
- 680 Whittington Ave
- 413 Silage Dr
- 17111 Magellan Blvd
- 16114 Laurelbrooke Loop
- 745 Whittington Ave
- 108 Davison Loop
- 9376 Twin Beech Rd
- 308 Bronze St
- 510 Hardwood Ave
- 15698 Danne Rd
- 405 Ellington Ave
- 17460 Pandion Ridge Unit C-1
- 10715 County Road 24
- 228 Divot Loop
- 7684 Twin Beech Rd
- 18172 S Section St
- 16300 Tigris Dr
- 16334 Tigris Dr
- 139 Destrehan Rd
- 110 Covey Run Place
- 109 Covey Run Place
- 7329 Twin Beech Rd
