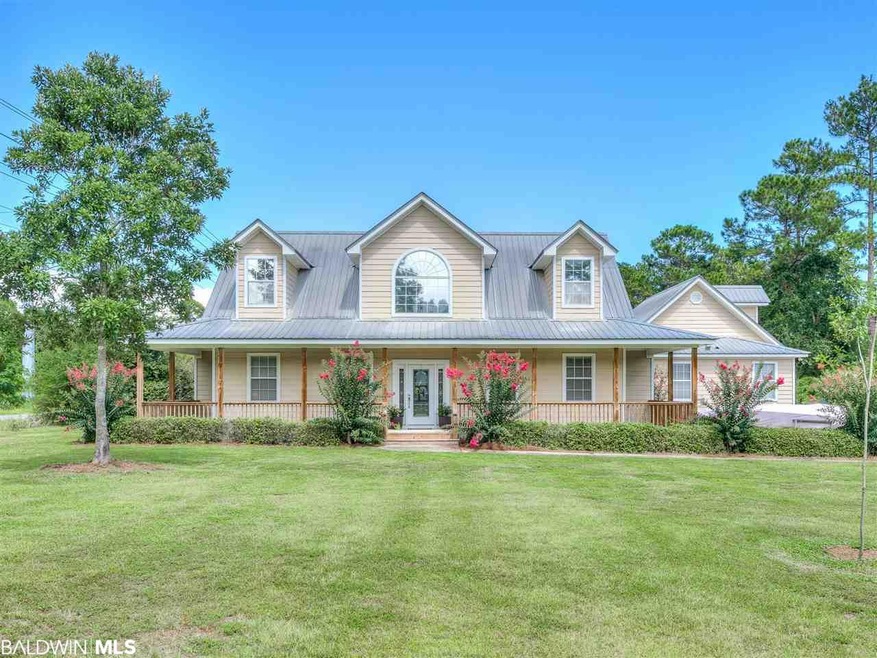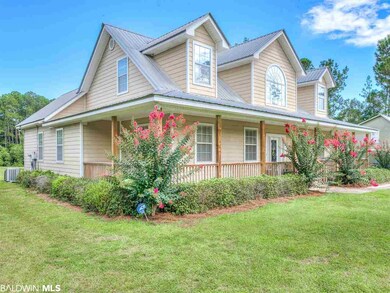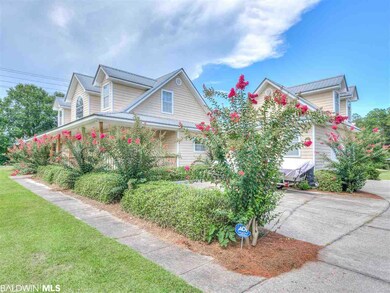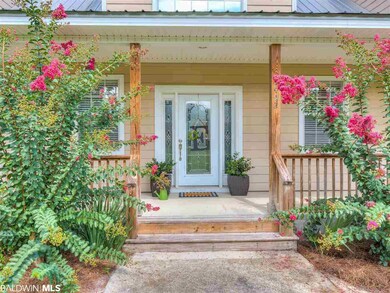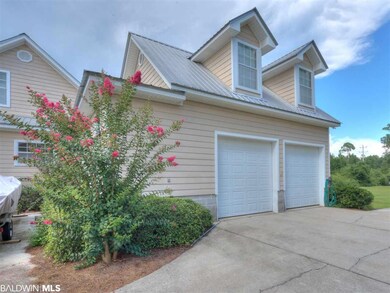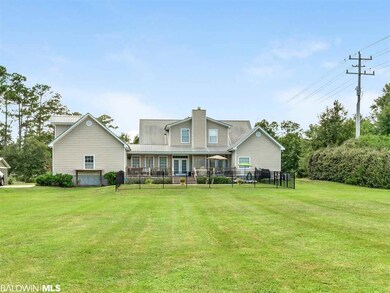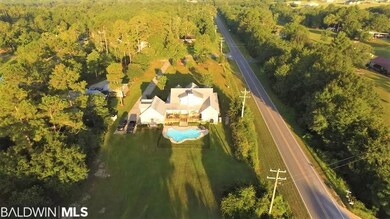
9492 Hammock Rd Elberta, AL 36530
Highlights
- Home fronts a creek
- Above Ground Pool
- Traditional Architecture
- Elberta Elementary School Rated A-
- Bayou View
- Wood Flooring
About This Home
As of January 2020Affordable Waterfront!! Haven on Hammock Creek. Come in from the day on the water and park your boat in 1 of 2 boat lifts at the dock. Then stop and dip in the pool at your back door. When you are ready to go inside enter the french doors on the back deck to the very inviting home. Fireplace in the spacious den with master bedroom and bath on the main floor. Also, on the main floor is a guest bed and bath. Three other bedrooms and 2 baths are up the beautiful staircase as well as several areas of floored attic storage. Fisherman's dream!! Fresh and saltwater fishing from this property. Hammock Creek leads to Wolf Bay!! This home has it all; close to Foley or Pensacola; Waterfront with dock and 2 boat lifts; Large garage, utility building, lots of extra storage, etc...
Last Agent to Sell the Property
Realty Executives Gulf Coast Listed on: 08/01/2019

Home Details
Home Type
- Single Family
Est. Annual Taxes
- $1,123
Year Built
- Built in 2005
Lot Details
- Lot Dimensions are 550x190
- Home fronts a creek
Home Design
- Traditional Architecture
- Slab Foundation
- Metal Roof
- Concrete Fiber Board Siding
Interior Spaces
- 2,896 Sq Ft Home
- 2-Story Property
- High Ceiling
- Ceiling Fan
- 1 Fireplace
- Storage
- Bayou Views
- Fire and Smoke Detector
Kitchen
- Cooktop
- Microwave
- Ice Maker
- Dishwasher
Flooring
- Wood
- Carpet
Bedrooms and Bathrooms
- 5 Bedrooms
- Split Bedroom Floorplan
- En-Suite Primary Bedroom
- En-Suite Bathroom
- Walk-In Closet
- 4 Full Bathrooms
- Private Water Closet
- Jetted Tub in Primary Bathroom
- Garden Bath
- Separate Shower
Parking
- Attached Garage
- Automatic Garage Door Opener
Outdoor Features
- Above Ground Pool
- Covered patio or porch
- Outdoor Storage
Schools
- Elberta Elementary School
- Elberta High School
Utilities
- Central Heating and Cooling System
- Grinder Pump
- Internet Available
Community Details
- Idlewild Estates Subdivision
Listing and Financial Details
- Assessor Parcel Number 62-02-09-0-001-058.000
Ownership History
Purchase Details
Home Financials for this Owner
Home Financials are based on the most recent Mortgage that was taken out on this home.Similar Homes in Elberta, AL
Home Values in the Area
Average Home Value in this Area
Purchase History
| Date | Type | Sale Price | Title Company |
|---|---|---|---|
| Warranty Deed | $520,000 | Professional Land Title Inc |
Mortgage History
| Date | Status | Loan Amount | Loan Type |
|---|---|---|---|
| Previous Owner | $78,747 | Unknown | |
| Previous Owner | $417,000 | Unknown |
Property History
| Date | Event | Price | Change | Sq Ft Price |
|---|---|---|---|---|
| 01/02/2025 01/02/25 | Price Changed | $699,900 | +0.1% | $242 / Sq Ft |
| 01/02/2025 01/02/25 | Price Changed | $699,000 | -4.2% | $241 / Sq Ft |
| 06/14/2024 06/14/24 | Price Changed | $730,000 | -2.7% | $252 / Sq Ft |
| 05/07/2024 05/07/24 | Price Changed | $750,000 | -2.0% | $259 / Sq Ft |
| 03/27/2024 03/27/24 | Price Changed | $765,000 | -1.3% | $264 / Sq Ft |
| 01/17/2024 01/17/24 | Price Changed | $775,000 | -3.0% | $268 / Sq Ft |
| 12/15/2023 12/15/23 | For Sale | $799,000 | +53.7% | $276 / Sq Ft |
| 01/02/2020 01/02/20 | Sold | $520,000 | -1.7% | $180 / Sq Ft |
| 11/23/2019 11/23/19 | Pending | -- | -- | -- |
| 10/23/2019 10/23/19 | For Sale | $529,000 | 0.0% | $183 / Sq Ft |
| 10/07/2019 10/07/19 | Pending | -- | -- | -- |
| 08/01/2019 08/01/19 | For Sale | $529,000 | -- | $183 / Sq Ft |
Tax History Compared to Growth
Tax History
| Year | Tax Paid | Tax Assessment Tax Assessment Total Assessment is a certain percentage of the fair market value that is determined by local assessors to be the total taxable value of land and additions on the property. | Land | Improvement |
|---|---|---|---|---|
| 2024 | $1,983 | $70,820 | $17,460 | $53,360 |
| 2023 | $2,061 | $75,200 | $15,760 | $59,440 |
| 2022 | $1,643 | $60,280 | $0 | $0 |
| 2021 | $1,339 | $49,820 | $0 | $0 |
| 2020 | $1,283 | $47,440 | $0 | $0 |
| 2019 | $1,196 | $44,320 | $0 | $0 |
| 2018 | $1,123 | $41,720 | $0 | $0 |
| 2017 | $1,076 | $40,040 | $0 | $0 |
| 2016 | $974 | $36,400 | $0 | $0 |
| 2015 | -- | $35,820 | $0 | $0 |
| 2014 | -- | $33,980 | $0 | $0 |
| 2013 | -- | $34,300 | $0 | $0 |
Agents Affiliated with this Home
-
M
Seller's Agent in 2023
Miriam Huffstutler
Realty Executives
(205) 369-2251
51 Total Sales
-
C
Buyer's Agent in 2020
Charles Ogletree
RE/MAX
(251) 968-7707
47 Total Sales
Map
Source: Baldwin REALTORS®
MLS Number: 287164
APN: 62-02-09-0-001-058.000
- 9399 Woodland Dr
- 9530 Pilgrim Dr
- 26090 County Road 20
- 27475 County Road 20
- 25889 Barbi Ln
- 27412 Krehling Rd
- 8401 Osprey Dr
- 10786 Deerfoot Ln
- 7921 Bayshore Dr
- 26171 Fish Trap Rd Unit 1
- 11809 Gateway Dr Unit 85
- 12477 Gateway Dr Unit 178
- 12155 Gateway Dr Unit Lot 23
- 12165 Gateway Dr Unit lot 24
- 12211 Gateway Dr Unit Lot 145
- 11055 Deerfoot Ln
- 25045 Pompano Dr
- 7849 Bayshore Dr
- 24994 Pompano Dr
- 24950 County Road 20
