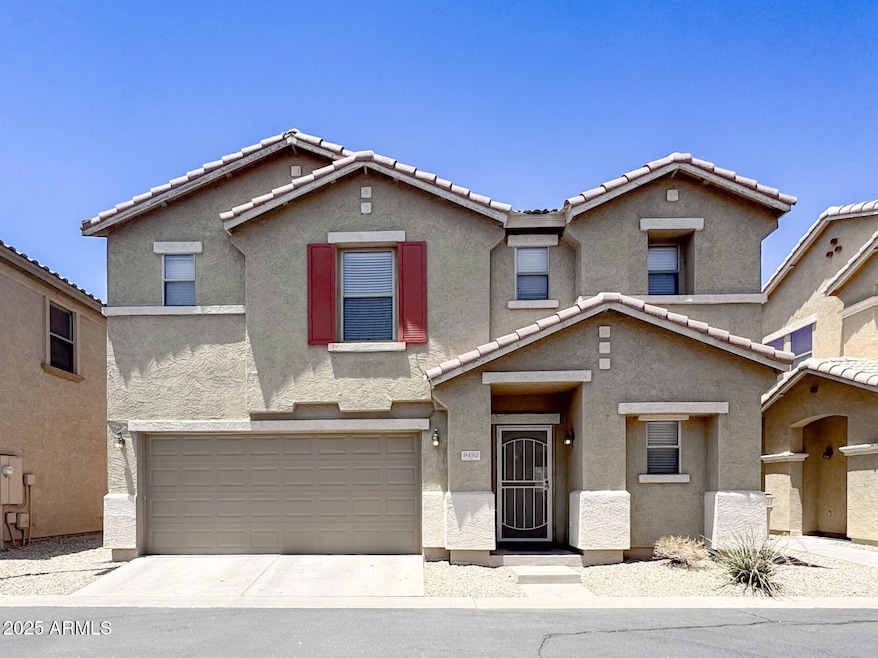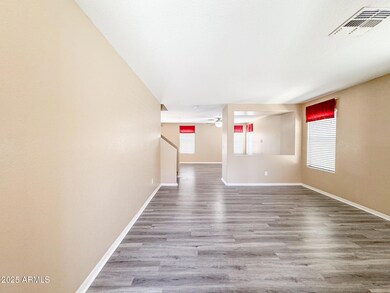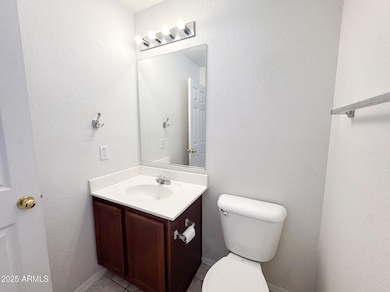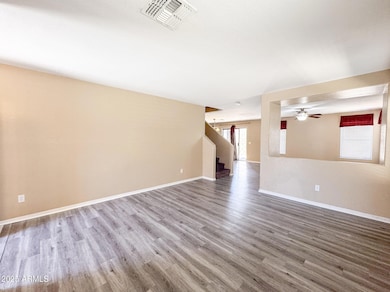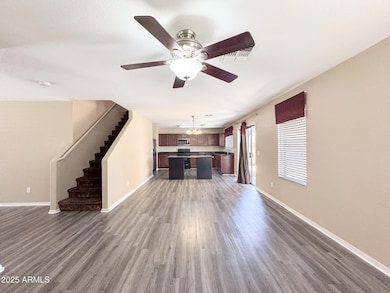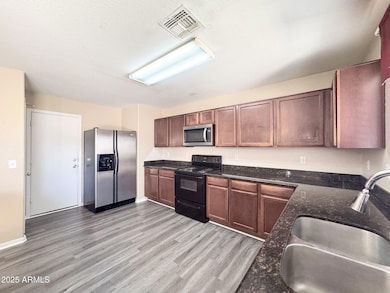9492 N 82nd Glen Peoria, AZ 85345
Highlights
- Spanish Architecture
- Covered patio or porch
- Double Vanity
- No HOA
- Eat-In Kitchen
- Kitchen Island
About This Home
Ready for Immediate Move-In!
4Bed/2.5Bath Home at 83rd Ave/Olive Ave! Home inc 2 car garage, living room, kitchen, den, 4 beds, 2.5 baths, laminate/carpet flooring, ceiling fans, w/d in unit, a new AC unit, and a fenced-in backyard w/patio and storage shed. Kitchen inc refrigerator, stove, microwave, cabinet space, and a kitchen island. Utilities to stay in the owner's name, billed to tenant in portal. Near Westgate Entertainment District, State Farm Stadium, Pioneer Community Park, Shopping, Dining, and More! Home accepts all housing choice vouchers.
Home Details
Home Type
- Single Family
Est. Annual Taxes
- $1,377
Year Built
- Built in 2003
Lot Details
- 2,758 Sq Ft Lot
- Block Wall Fence
Parking
- 2 Car Garage
Home Design
- Spanish Architecture
- Wood Frame Construction
- Tile Roof
- Stucco
Interior Spaces
- 2,100 Sq Ft Home
- 2-Story Property
- Ceiling Fan
Kitchen
- Eat-In Kitchen
- Built-In Microwave
- Kitchen Island
Flooring
- Carpet
- Laminate
Bedrooms and Bathrooms
- 4 Bedrooms
- Primary Bathroom is a Full Bathroom
- 2.5 Bathrooms
- Double Vanity
- Bathtub With Separate Shower Stall
Laundry
- Dryer
- Washer
Outdoor Features
- Covered patio or porch
Schools
- Peoria Elementary School
- Peoria High School
Utilities
- Central Air
- Heating Available
- High Speed Internet
- Cable TV Available
Listing and Financial Details
- Property Available on 7/16/25
- $199 Move-In Fee
- Rent includes repairs
- 12-Month Minimum Lease Term
- $65 Application Fee
- Tax Lot 74
- Assessor Parcel Number 142-15-323
Community Details
Overview
- No Home Owners Association
- Madison Estates Subdivision
Pet Policy
- Pets Allowed
Map
Source: Arizona Regional Multiple Listing Service (ARMLS)
MLS Number: 6893326
APN: 142-15-323
- 8259 W Carol Ave
- 9534 N 82nd Ln
- 9527 N 82nd Ln
- 9501 N 82nd Ave
- 9621 N 82nd Ln
- 9566 N 83rd Dr
- 8260 W Purdue Ave
- 8385 W Vogel Ave
- 8058 W Caron Dr
- 9317 N 85th Dr
- 8555 W Purdue Ave
- 8625 W Olive Ave
- 8645 W Olive Ave Unit K
- 8211 W Madison St
- 8609 W Eva St
- 8473 W Madison St
- 8422 W Jefferson St
- 8738 W Mountain View Rd
- 8105 W Peoria Ave
- 8703 W Golden Ln
- 9590 N 82nd Ln
- 9201 N 83rd Ave
- 9534 N 81st Dr
- 9190 N 83rd Ave
- 8190 W Purdue Ave
- 8165 W Whitney Dr
- 7951 W Whitney Dr
- 9318 N 85th Dr
- 8201 W Olive Ave
- 8405 W Olive Ave
- 8560 W Hatcher Rd
- 8559 W Carol Ave
- 9246 N 86th Ave
- 8602 W Caron Dr
- 10003 N 87th Dr
- 8105 W Peoria Ave
- 8713 W Jefferson St
- 8838 W Cinnabar Ave
- 8560 W Peoria Ave
- 8940 W Olive Ave Unit 75
