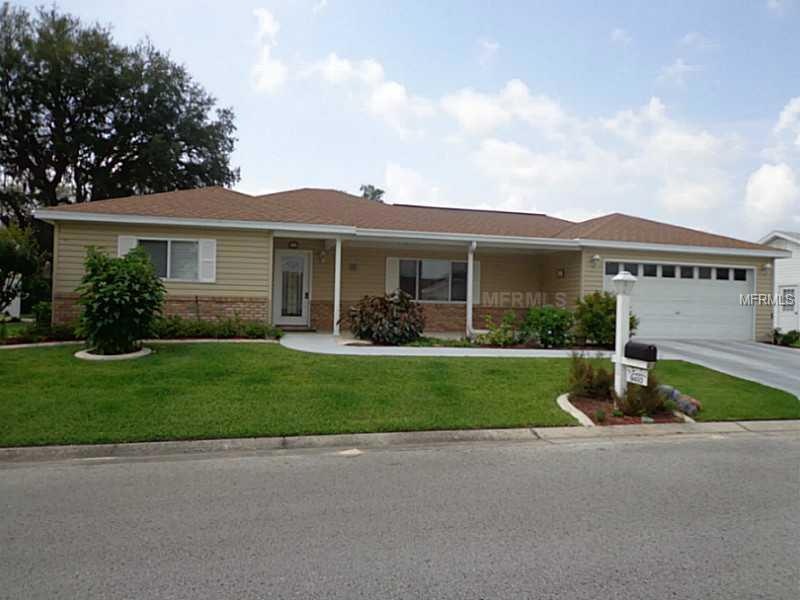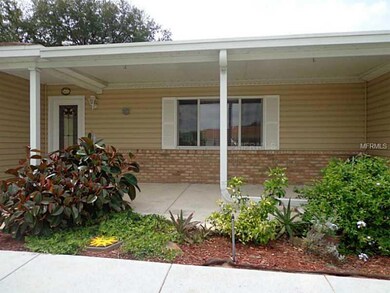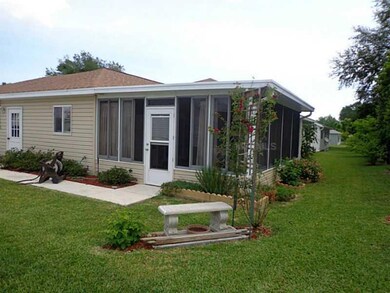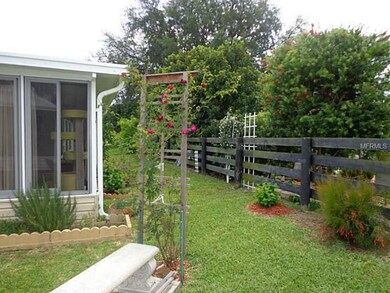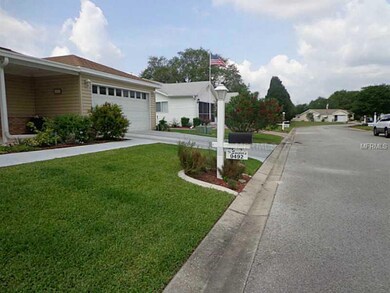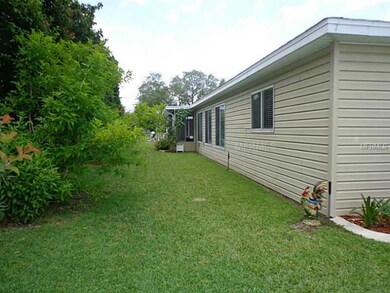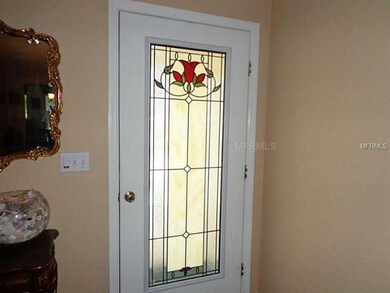
9492 SE 174th Loop Summerfield, FL 34491
Highlights
- Senior Community
- Deck
- Main Floor Primary Bedroom
- Open Floorplan
- Cathedral Ceiling
- Mature Landscaping
About This Home
As of November 2020Ready to move into friendly community near The Villages? Home shows like a model, neutral colors, front porch, tiled enclosed lanai, landscaped small private yard. Flooring is wood vinyl laminate and cermaic tile, designer colors, french doors to lanai, enclosed laundry with extra storage. Hot tub connections on lanai, glass back-splash in kitchen, upgraded lighting throughout. Much more. A must see in Spruce Creek South.
Last Agent to Sell the Property
TEAM WYN REALTY LLC License #703611 Listed on: 05/13/2013
Home Details
Home Type
- Single Family
Est. Annual Taxes
- $1,421
Year Built
- Built in 2003
Lot Details
- 6,068 Sq Ft Lot
- Lot Dimensions are 82x74
- Mature Landscaping
- Irrigation
- Property is zoned PUD
HOA Fees
- $120 Monthly HOA Fees
Parking
- 2 Car Attached Garage
- Garage Door Opener
- Open Parking
Home Design
- Slab Foundation
- Wood Frame Construction
- Shingle Roof
- Siding
Interior Spaces
- 1,878 Sq Ft Home
- Open Floorplan
- Cathedral Ceiling
- Ceiling Fan
- Blinds
- French Doors
- Fire and Smoke Detector
Kitchen
- Eat-In Kitchen
- Oven
- Range
- Microwave
- Dishwasher
- Solid Wood Cabinet
- Disposal
Flooring
- Carpet
- Laminate
- Ceramic Tile
Bedrooms and Bathrooms
- 2 Bedrooms
- Primary Bedroom on Main
- Split Bedroom Floorplan
- Walk-In Closet
- 2 Full Bathrooms
Laundry
- Laundry in unit
- Dryer
- Washer
Outdoor Features
- Deck
- Patio
- Rain Gutters
- Porch
Utilities
- Central Air
- Heat Pump System
- Underground Utilities
- Electric Water Heater
- Cable TV Available
Additional Features
- City Lot
- Mobile Home Model is Palm III Extended
Listing and Financial Details
- Down Payment Assistance Available
- Homestead Exemption
- Visit Down Payment Resource Website
- Legal Lot and Block 2 / A
- Assessor Parcel Number 6017-001-002
Community Details
Overview
- Senior Community
- Spruce Creek South Subdivision
Recreation
- Community Pool
Ownership History
Purchase Details
Home Financials for this Owner
Home Financials are based on the most recent Mortgage that was taken out on this home.Purchase Details
Home Financials for this Owner
Home Financials are based on the most recent Mortgage that was taken out on this home.Purchase Details
Home Financials for this Owner
Home Financials are based on the most recent Mortgage that was taken out on this home.Purchase Details
Purchase Details
Home Financials for this Owner
Home Financials are based on the most recent Mortgage that was taken out on this home.Similar Homes in Summerfield, FL
Home Values in the Area
Average Home Value in this Area
Purchase History
| Date | Type | Sale Price | Title Company |
|---|---|---|---|
| Warranty Deed | $188,000 | Public Title Services Llc | |
| Quit Claim Deed | -- | Attorney | |
| Warranty Deed | $152,000 | Superior Title Insurance Age | |
| Warranty Deed | $215,000 | Tri County Land Title & Escr | |
| Warranty Deed | $139,900 | Tri County Land Title & Escr |
Mortgage History
| Date | Status | Loan Amount | Loan Type |
|---|---|---|---|
| Open | $150,400 | New Conventional | |
| Previous Owner | $262,500 | Reverse Mortgage Home Equity Conversion Mortgage | |
| Previous Owner | $25,518 | Unknown | |
| Previous Owner | $123,000 | Fannie Mae Freddie Mac | |
| Previous Owner | $88,861 | Purchase Money Mortgage |
Property History
| Date | Event | Price | Change | Sq Ft Price |
|---|---|---|---|---|
| 11/30/2020 11/30/20 | Sold | $188,000 | -2.5% | $100 / Sq Ft |
| 10/27/2020 10/27/20 | Pending | -- | -- | -- |
| 10/19/2020 10/19/20 | Price Changed | $192,900 | -2.5% | $102 / Sq Ft |
| 09/22/2020 09/22/20 | Price Changed | $197,775 | -1.1% | $105 / Sq Ft |
| 09/11/2020 09/11/20 | For Sale | $199,900 | +31.5% | $106 / Sq Ft |
| 05/10/2020 05/10/20 | Off Market | $152,000 | -- | -- |
| 12/16/2013 12/16/13 | Sold | $152,000 | 0.0% | $81 / Sq Ft |
| 12/16/2013 12/16/13 | Sold | $152,000 | -0.7% | $81 / Sq Ft |
| 11/21/2013 11/21/13 | Pending | -- | -- | -- |
| 11/21/2013 11/21/13 | Pending | -- | -- | -- |
| 11/12/2013 11/12/13 | Price Changed | $153,000 | -2.2% | $81 / Sq Ft |
| 11/11/2013 11/11/13 | For Sale | $156,500 | 0.0% | $83 / Sq Ft |
| 05/13/2013 05/13/13 | For Sale | $156,500 | -- | $83 / Sq Ft |
Tax History Compared to Growth
Tax History
| Year | Tax Paid | Tax Assessment Tax Assessment Total Assessment is a certain percentage of the fair market value that is determined by local assessors to be the total taxable value of land and additions on the property. | Land | Improvement |
|---|---|---|---|---|
| 2023 | $2,878 | $203,438 | $0 | $0 |
| 2022 | $2,799 | $197,513 | $0 | $0 |
| 2021 | $2,795 | $191,760 | $18,300 | $173,460 |
| 2020 | $1,594 | $117,682 | $0 | $0 |
| 2019 | $1,558 | $115,036 | $0 | $0 |
| 2018 | $1,480 | $112,891 | $0 | $0 |
| 2017 | $1,460 | $110,569 | $0 | $0 |
| 2016 | $1,424 | $108,295 | $0 | $0 |
| 2015 | $1,428 | $107,542 | $0 | $0 |
| 2014 | $1,344 | $106,688 | $0 | $0 |
Agents Affiliated with this Home
-
L
Seller's Agent in 2020
Lois Rainwater
WEICHERT REALTORS HALLMARK PRO
(352) 435-5193
4 in this area
6 Total Sales
-
F
Seller's Agent in 2013
Fred Armstrong
KELLER WILLIAMS CORNERSTONE RE
(352) 427-2478
14 Total Sales
-

Seller's Agent in 2013
Gloria Wyninger
TEAM WYN REALTY LLC
(352) 239-1868
37 in this area
38 Total Sales
-

Buyer's Agent in 2013
Chuck Campbell
JUDY L. TROUT REALTY
(352) 804-1636
98 in this area
101 Total Sales
-
S
Buyer's Agent in 2013
Stellar Non-Member Agent
FL_MFRMLS
Map
Source: Stellar MLS
MLS Number: G4694596
APN: 6017-001-002
- 9488 SE 174th Loop
- 9499 SE 174th Loop
- 9430 SE 176th Saffold St
- 9376 SE 175th Pompion St
- 17461 SE 93rd Retford Terrace
- 9461 SE 173rd Ln
- 9486 SE 173rd Place
- 17606 SE 93rd Butler Ct
- 17562 SE 95th Ct
- 17548 SE 96th Ave
- 17522 SE 96th Ct
- 9324 SE 173rd Hyacinth St
- 17533 SE 96th Ct
- 17594 SE 95th Cir
- 17707 SE 92nd Grantham Terrace
- 17242 SE 94th Coults Cir
- 17238 SE 94th Coults Cir
- 9645 SE 173rd Place
- 9667 SE 173rd Ln
- 17576 SE 96th Ct
