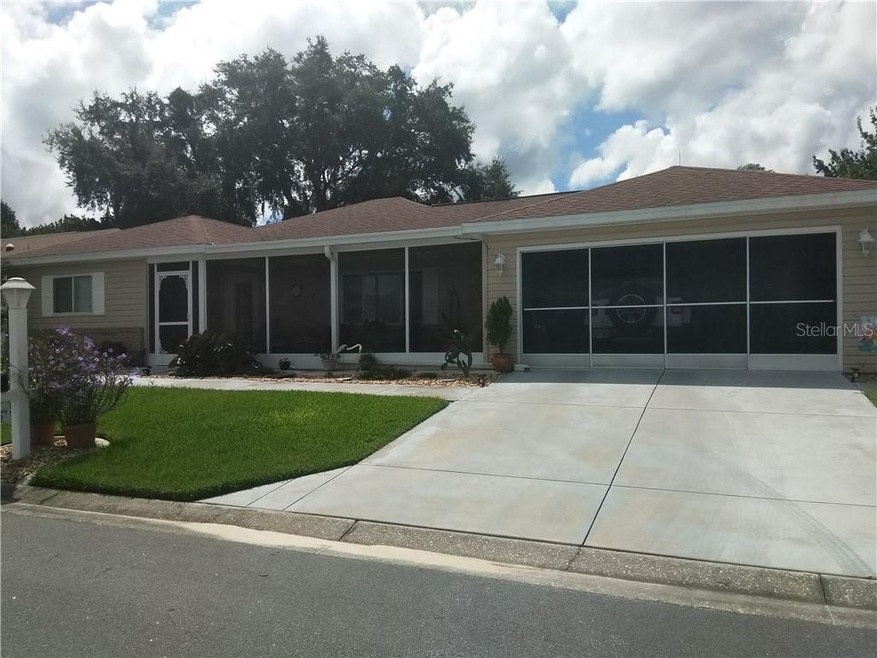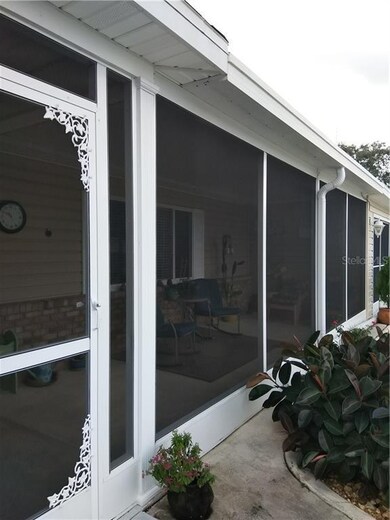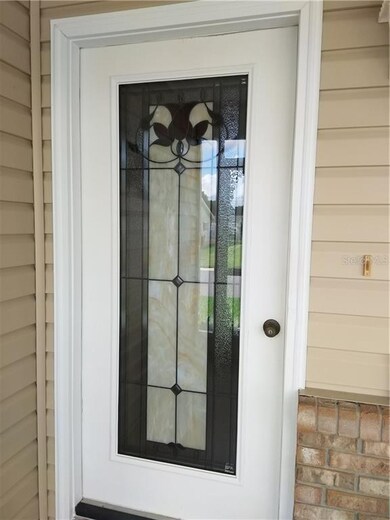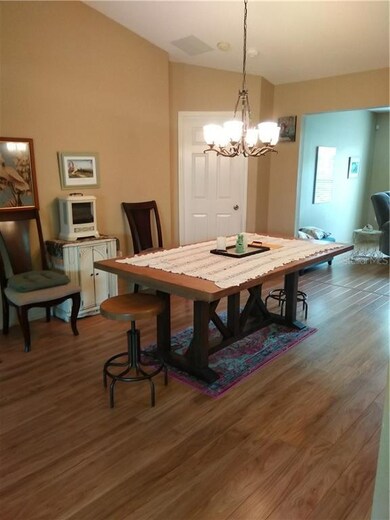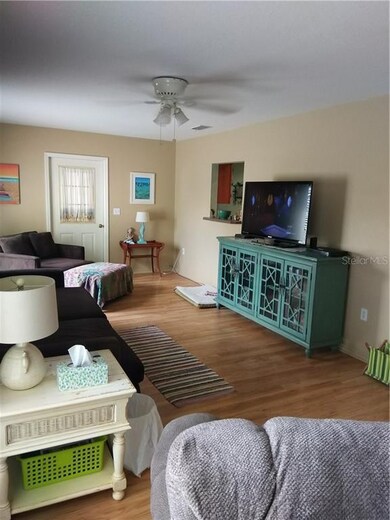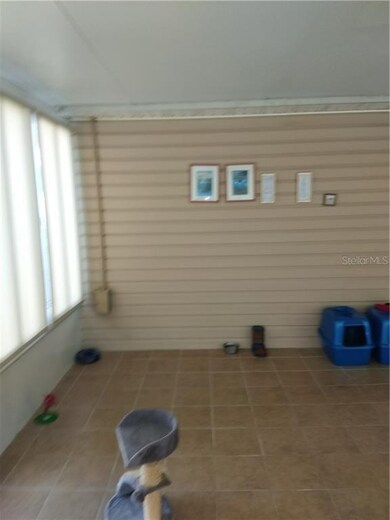
9492 SE 174th Loop Summerfield, FL 34491
Highlights
- Golf Course Community
- Fishing
- Gated Community
- Fitness Center
- Senior Community
- Open Floorplan
About This Home
As of November 2020This beautiful immaculate ranch can be your haven in Paradise. No snow or ice this winter! 2 bedroom/ 2 full bath ranch with oversized
garage complete with golf cart pad. A 5yr Termite treatment contract is in place ano termites in site! Brinks Security system with laser beams & c02 detection system is also part of the deal. Newly spread river rock around all flower beds. Front screen porch
to rock away the evenings and watch the sunset. Come visit and bring your best offer. Some furnishing stay with House others are negotiable!
Last Agent to Sell the Property
WEICHERT REALTORS HALLMARK PRO License #3475414 Listed on: 09/11/2020

Last Buyer's Agent
WEICHERT REALTORS HALLMARK PRO License #3475414 Listed on: 09/11/2020

Home Details
Home Type
- Single Family
Est. Annual Taxes
- $1,558
Year Built
- Built in 2003
Lot Details
- 6,098 Sq Ft Lot
- North Facing Home
- Level Lot
- Metered Sprinkler System
- Property is zoned PUD
HOA Fees
- $144 Monthly HOA Fees
Parking
- 2 Car Attached Garage
- Workshop in Garage
- Garage Door Opener
- Driveway
- Open Parking
- Golf Cart Parking
Home Design
- Brick Exterior Construction
- Slab Foundation
- Wood Frame Construction
- Shingle Roof
- Vinyl Siding
Interior Spaces
- 1,884 Sq Ft Home
- Open Floorplan
- Partially Furnished
- Built-In Features
- Vaulted Ceiling
- Ceiling Fan
- Skylights
- Blinds
- Drapes & Rods
- Separate Formal Living Room
- Breakfast Room
- Formal Dining Room
- Sun or Florida Room
- Inside Utility
Kitchen
- Eat-In Kitchen
- Range
- Recirculated Exhaust Fan
- Microwave
- Ice Maker
- Dishwasher
- Solid Wood Cabinet
- Disposal
Flooring
- Linoleum
- Laminate
- Tile
Bedrooms and Bathrooms
- 2 Bedrooms
- Walk-In Closet
- 2 Full Bathrooms
Laundry
- Laundry Room
- Dryer
- Washer
Home Security
- Security System Owned
- Security Gate
- Fire and Smoke Detector
Outdoor Features
- Enclosed patio or porch
Utilities
- Central Air
- Heating Available
- Thermostat
- Electric Water Heater
- Phone Available
- Cable TV Available
Listing and Financial Details
- Down Payment Assistance Available
- Homestead Exemption
- Visit Down Payment Resource Website
- Legal Lot and Block 2 / A
- Assessor Parcel Number 6017-001-002
Community Details
Overview
- Senior Community
- Association fees include 24-hour guard, cable TV, community pool, ground maintenance, manager, pool maintenance, recreational facilities, security, sewer, trash
- Jill Williams Association, Phone Number (352) 347-4000
- Spruce Crk South Xvii Subdivision
- The community has rules related to fencing, vehicle restrictions
Amenities
- Clubhouse
- Community Storage Space
Recreation
- Golf Course Community
- Tennis Courts
- Pickleball Courts
- Racquetball
- Shuffleboard Court
- Fitness Center
- Community Pool
- Community Spa
- Fishing
- Trails
Security
- Security Service
- Card or Code Access
- Gated Community
Ownership History
Purchase Details
Home Financials for this Owner
Home Financials are based on the most recent Mortgage that was taken out on this home.Purchase Details
Home Financials for this Owner
Home Financials are based on the most recent Mortgage that was taken out on this home.Purchase Details
Home Financials for this Owner
Home Financials are based on the most recent Mortgage that was taken out on this home.Purchase Details
Purchase Details
Home Financials for this Owner
Home Financials are based on the most recent Mortgage that was taken out on this home.Similar Homes in the area
Home Values in the Area
Average Home Value in this Area
Purchase History
| Date | Type | Sale Price | Title Company |
|---|---|---|---|
| Warranty Deed | $188,000 | Public Title Services Llc | |
| Quit Claim Deed | -- | Attorney | |
| Warranty Deed | $152,000 | Superior Title Insurance Age | |
| Warranty Deed | $215,000 | Tri County Land Title & Escr | |
| Warranty Deed | $139,900 | Tri County Land Title & Escr |
Mortgage History
| Date | Status | Loan Amount | Loan Type |
|---|---|---|---|
| Open | $150,400 | New Conventional | |
| Previous Owner | $262,500 | Reverse Mortgage Home Equity Conversion Mortgage | |
| Previous Owner | $25,518 | Unknown | |
| Previous Owner | $123,000 | Fannie Mae Freddie Mac | |
| Previous Owner | $88,861 | Purchase Money Mortgage |
Property History
| Date | Event | Price | Change | Sq Ft Price |
|---|---|---|---|---|
| 11/30/2020 11/30/20 | Sold | $188,000 | -2.5% | $100 / Sq Ft |
| 10/27/2020 10/27/20 | Pending | -- | -- | -- |
| 10/19/2020 10/19/20 | Price Changed | $192,900 | -2.5% | $102 / Sq Ft |
| 09/22/2020 09/22/20 | Price Changed | $197,775 | -1.1% | $105 / Sq Ft |
| 09/11/2020 09/11/20 | For Sale | $199,900 | +31.5% | $106 / Sq Ft |
| 05/10/2020 05/10/20 | Off Market | $152,000 | -- | -- |
| 12/16/2013 12/16/13 | Sold | $152,000 | 0.0% | $81 / Sq Ft |
| 12/16/2013 12/16/13 | Sold | $152,000 | -0.7% | $81 / Sq Ft |
| 11/21/2013 11/21/13 | Pending | -- | -- | -- |
| 11/21/2013 11/21/13 | Pending | -- | -- | -- |
| 11/12/2013 11/12/13 | Price Changed | $153,000 | -2.2% | $81 / Sq Ft |
| 11/11/2013 11/11/13 | For Sale | $156,500 | 0.0% | $83 / Sq Ft |
| 05/13/2013 05/13/13 | For Sale | $156,500 | -- | $83 / Sq Ft |
Tax History Compared to Growth
Tax History
| Year | Tax Paid | Tax Assessment Tax Assessment Total Assessment is a certain percentage of the fair market value that is determined by local assessors to be the total taxable value of land and additions on the property. | Land | Improvement |
|---|---|---|---|---|
| 2023 | $2,878 | $203,438 | $0 | $0 |
| 2022 | $2,799 | $197,513 | $0 | $0 |
| 2021 | $2,795 | $191,760 | $18,300 | $173,460 |
| 2020 | $1,594 | $117,682 | $0 | $0 |
| 2019 | $1,558 | $115,036 | $0 | $0 |
| 2018 | $1,480 | $112,891 | $0 | $0 |
| 2017 | $1,460 | $110,569 | $0 | $0 |
| 2016 | $1,424 | $108,295 | $0 | $0 |
| 2015 | $1,428 | $107,542 | $0 | $0 |
| 2014 | $1,344 | $106,688 | $0 | $0 |
Agents Affiliated with this Home
-
L
Seller's Agent in 2020
Lois Rainwater
WEICHERT REALTORS HALLMARK PRO
(352) 435-5193
4 in this area
6 Total Sales
-
F
Seller's Agent in 2013
Fred Armstrong
KELLER WILLIAMS CORNERSTONE RE
(352) 427-2478
14 Total Sales
-

Seller's Agent in 2013
Gloria Wyninger
TEAM WYN REALTY LLC
(352) 239-1868
37 in this area
38 Total Sales
-

Buyer's Agent in 2013
Chuck Campbell
JUDY L. TROUT REALTY
(352) 804-1636
98 in this area
101 Total Sales
-
S
Buyer's Agent in 2013
Stellar Non-Member Agent
FL_MFRMLS
Map
Source: Stellar MLS
MLS Number: OM608634
APN: 6017-001-002
- 9488 SE 174th Loop
- 9499 SE 174th Loop
- 9430 SE 176th Saffold St
- 9376 SE 175th Pompion St
- 17461 SE 93rd Retford Terrace
- 9461 SE 173rd Ln
- 9486 SE 173rd Place
- 17606 SE 93rd Butler Ct
- 17562 SE 95th Ct
- 17548 SE 96th Ave
- 17522 SE 96th Ct
- 17533 SE 96th Ct
- 17594 SE 95th Cir
- 17707 SE 92nd Grantham Terrace
- 17242 SE 94th Coults Cir
- 17238 SE 94th Coults Cir
- 9645 SE 173rd Place
- 9667 SE 173rd Ln
- 17576 SE 96th Ct
- 9321 SE 172nd Augusta Ln
