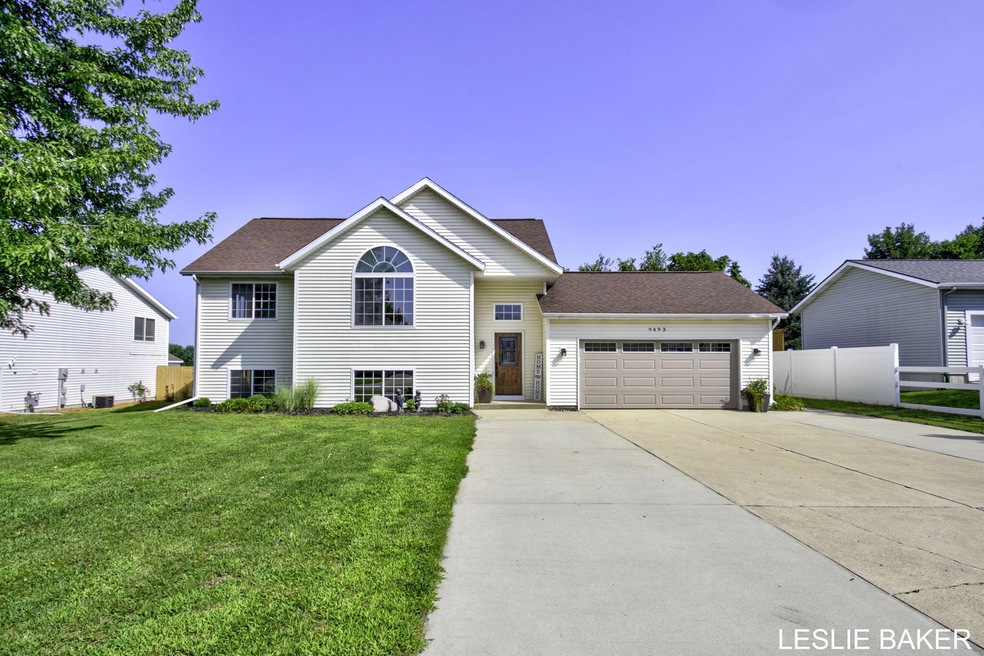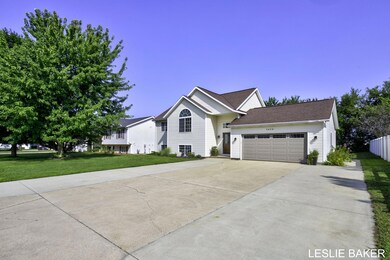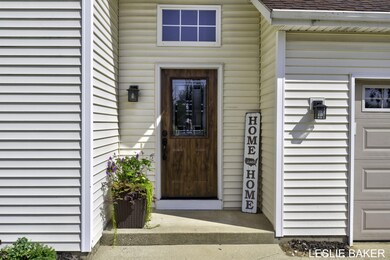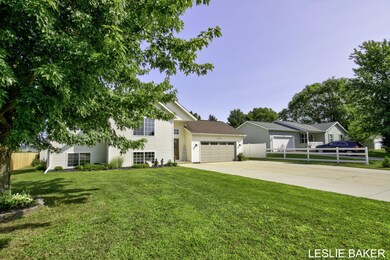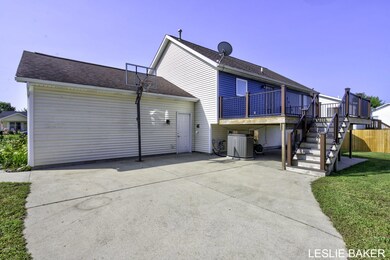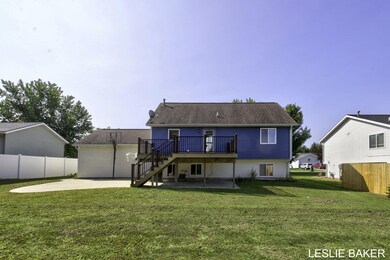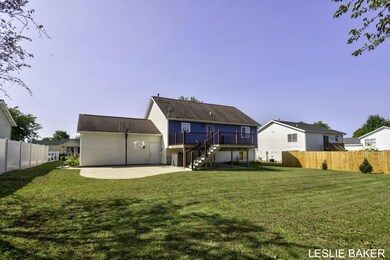
9493 Northwind Dr Unit 32 Zeeland, MI 49464
Highlights
- Deck
- Wooded Lot
- 2 Car Attached Garage
- Roosevelt Elementary School Rated A-
- Wood Flooring
- Humidifier
About This Home
As of November 2024Introducing this like-new bi-level home conveniently located near Zeeland East High School. The main floor features a beautifully expanded kitchen with hardwood maple flooring, upgraded appliances, new ceiling-height cabinetry, under cabinet lighting, granite countertops and a massive center island with seating. There is easy access to a new, composite deck for grilling and outdoor dining. The home features a living room, two bedrooms and a full bath on both the main level and the lower level. The storage/mechanical area was recently finished featuring cabinetry and a laundry room. Enjoy the peaceful outdoor setting with a private, fenced-in backyard, firepit and a patio/basketball court. Recent upgrades include: newer furnace and air conditioning. (including a UV light system to kill mold/germs inside ductwork), new water heater, expanded driveway to fit 4 cars (in width), new trim and freshly painted prior to listing. The home is vacant, offering immediate occupancy! Call today for your private tour!
Home Details
Home Type
- Single Family
Est. Annual Taxes
- $2,414
Year Built
- Built in 1999
Lot Details
- 10,454 Sq Ft Lot
- Lot Dimensions are 80 x 131.50
- Shrub
- Wooded Lot
Parking
- 2 Car Attached Garage
- Garage Door Opener
Home Design
- Composition Roof
- Vinyl Siding
Interior Spaces
- 1,864 Sq Ft Home
- 2-Story Property
- Ceiling Fan
- Insulated Windows
- Window Treatments
- Wood Flooring
- Basement Fills Entire Space Under The House
Kitchen
- Oven
- Range
- Microwave
- Dishwasher
- Kitchen Island
- Disposal
Bedrooms and Bathrooms
- 4 Bedrooms | 2 Main Level Bedrooms
- 2 Full Bathrooms
Laundry
- Laundry on lower level
- Dryer
Outdoor Features
- Deck
- Patio
- Play Equipment
Utilities
- Humidifier
- Forced Air Heating and Cooling System
- Heating System Uses Natural Gas
- Electric Water Heater
- High Speed Internet
- Phone Available
- Cable TV Available
Ownership History
Purchase Details
Home Financials for this Owner
Home Financials are based on the most recent Mortgage that was taken out on this home.Purchase Details
Home Financials for this Owner
Home Financials are based on the most recent Mortgage that was taken out on this home.Purchase Details
Purchase Details
Purchase Details
Home Financials for this Owner
Home Financials are based on the most recent Mortgage that was taken out on this home.Similar Homes in Zeeland, MI
Home Values in the Area
Average Home Value in this Area
Purchase History
| Date | Type | Sale Price | Title Company |
|---|---|---|---|
| Warranty Deed | $375,000 | Lakeshore Title | |
| Warranty Deed | $375,000 | Lakeshore Title | |
| Deed | $117,000 | None Available | |
| Quit Claim Deed | -- | None Available | |
| Sheriffs Deed | $140,950 | None Available | |
| Warranty Deed | -- | -- |
Mortgage History
| Date | Status | Loan Amount | Loan Type |
|---|---|---|---|
| Open | $383,062 | VA | |
| Closed | $383,062 | VA | |
| Previous Owner | $93,600 | Unknown | |
| Previous Owner | $15,000 | Unknown | |
| Previous Owner | $139,900 | Purchase Money Mortgage |
Property History
| Date | Event | Price | Change | Sq Ft Price |
|---|---|---|---|---|
| 11/13/2024 11/13/24 | Sold | $375,000 | -3.8% | $201 / Sq Ft |
| 10/17/2024 10/17/24 | Pending | -- | -- | -- |
| 10/03/2024 10/03/24 | Price Changed | $389,900 | -2.5% | $209 / Sq Ft |
| 09/18/2024 09/18/24 | Price Changed | $399,900 | -4.8% | $215 / Sq Ft |
| 08/23/2024 08/23/24 | Price Changed | $419,900 | +1.2% | $225 / Sq Ft |
| 08/23/2024 08/23/24 | For Sale | $414,900 | -- | $223 / Sq Ft |
Tax History Compared to Growth
Tax History
| Year | Tax Paid | Tax Assessment Tax Assessment Total Assessment is a certain percentage of the fair market value that is determined by local assessors to be the total taxable value of land and additions on the property. | Land | Improvement |
|---|---|---|---|---|
| 2024 | $1,565 | $148,800 | $0 | $0 |
| 2023 | $1,494 | $121,300 | $0 | $0 |
| 2022 | $2,224 | $106,900 | $0 | $0 |
| 2021 | $2,224 | $99,500 | $0 | $0 |
| 2020 | $2,169 | $92,900 | $0 | $0 |
| 2019 | $2,167 | $84,100 | $0 | $0 |
| 2018 | $2,473 | $78,200 | $0 | $0 |
| 2017 | -- | $78,200 | $0 | $0 |
| 2016 | -- | $72,600 | $0 | $0 |
| 2015 | -- | $65,400 | $0 | $0 |
| 2014 | -- | $61,000 | $0 | $0 |
Agents Affiliated with this Home
-
Leslie Baker

Seller's Agent in 2024
Leslie Baker
RE/MAX Michigan
(616) 218-0650
14 in this area
137 Total Sales
-
Lisa Wiersma

Buyer's Agent in 2024
Lisa Wiersma
Five Star Real Estate (Main)
(616) 294-2354
9 in this area
190 Total Sales
Map
Source: Southwestern Michigan Association of REALTORS®
MLS Number: 24044338
APN: 70-17-07-312-008
- 9415 Southwind Dr Unit 19
- 3607 Garner Dr Unit 22
- 9427 Pentatech Dr
- 3640 Garner Dr
- 9441 Fields Dr
- 9464 Fields Dr Unit 29
- 9453 Fields Dr
- 9573 Fields Dr
- 9232 Southwind Dr Unit 80
- 3651 Garner Dr Unit 25
- 80 E Roosevelt Ave
- 3452 Stephanie Jo Ln
- 8650 Raven St
- 10055 Strawberry Ln Unit Lot 38
- 3184 Summer Grove Way
- 10467 Bridgewater Dr
- 10047 Strawberry Ln Unit Lot 39
- 10502 Bridgewater Dr Unit 8
- 10604 Deer Ridge Ct
- 10616 Deer Ridge Ct
