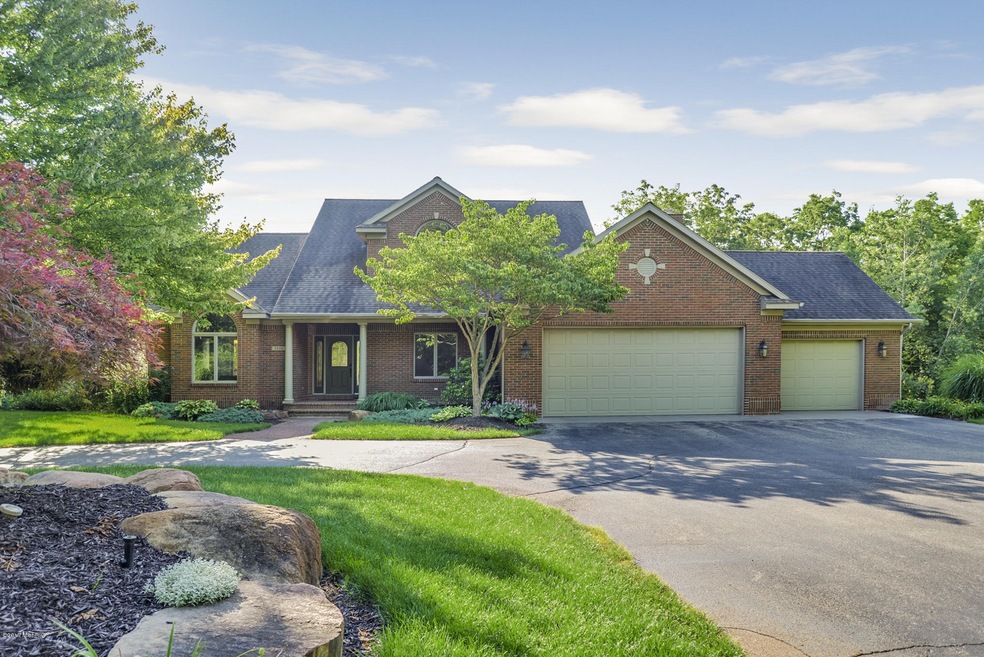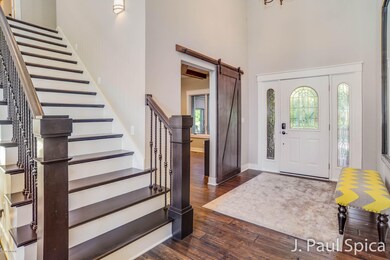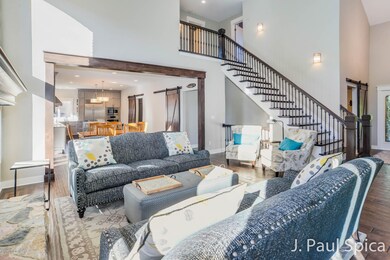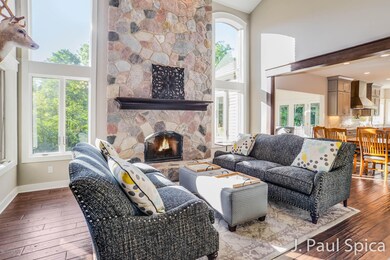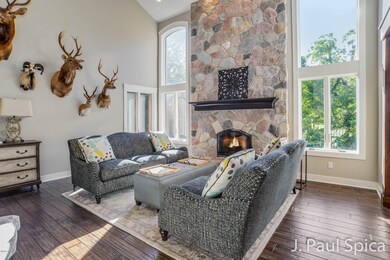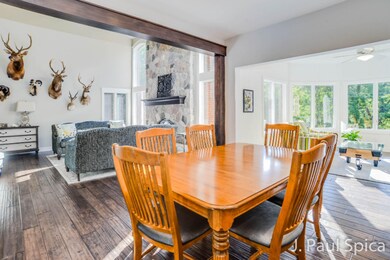
9494 Nordic Ridge SE Byron Center, MI 49315
Highlights
- 12.5 Acre Lot
- Deck
- Wooded Lot
- Countryside Elementary School Rated A
- Living Room with Fireplace
- Traditional Architecture
About This Home
As of February 2018Enjoy the convenience of Byron Center, and the delights of nature all in one place! This all brick home has been substantially updated with a complete remodel of the main floor. Brand new kitchen with granite counter tops, induction stove, commercial grade hood, walk in pantry, and high end appliances. The main floor also has new flooring, paint and custom woodwork and spindle system. Upstairs hosts 2 beds/1 bath. Main floor laundry and beautiful master suite with a WIC, tile shower, and Jacuzzi tub. Walk out lower level adds more space for your enjoyment, including a theater room and wet bar. 3 stall garage with durable coating and under garage with overhead door. Large all brick outbuilding with 3 12' overhead doors and individual stalls with lower garage. Enjoy the convenience of Byron Center, and the delights of nature in this 12.5 acre paradise! This all brick 4 bed, 3.5, home has been substantially updated with a complete remodel of the main floor. Brand new kitchen with granite counter tops, induction stove, commercial grade hood, walk in pantry, and high end appliances. The main floor has new flooring, paint, custom woodwork and spindle system. Enjoy main floor laundry and a beautiful master suite with a WIC, tile shower, and Jacuzzi tub. The living room highlights many custom features including a floor to ceiling stone fireplace. Don't forget the custom ceiling treatment in the main floor office. Upstairs hosts 2 beds/1 bath. The walk out lower level includes a family room with wet bar, full bathroom, bedroom, and a theater room. The 3 stall garage is showroom ready, with a durable coating, and direct access to the lower level and under garage with overhead door. The large all brick outbuilding with 3 12' overhead doors and individual stalls also has a lower garage under one of the stalls. Plenty of room for all of the toys! Lastly, the whole home generator will keep the entire home running automatically when the power goes out, never missing a beat! All of this located within Byron Center Schools, and at the end of a private road on 12.5 very wooded acres. Loads of wild game including dear, turkey, fox, and even signs of a wolf. Be sure to check out the Aerial Photos & 3D Matterport Virtual Tour! Auto-generator (propane) ensures power. Lot is completely wooded, and very private.
Last Agent to Sell the Property
Spica Real Estate License #6502387710 Listed on: 07/27/2017
Co-Listed By
Ryan Kaufman
Spica Real Estate
Home Details
Home Type
- Single Family
Est. Annual Taxes
- $6,521
Year Built
- Built in 1997
Lot Details
- 12.5 Acre Lot
- Lot Dimensions are 1185 x 546
- Cul-De-Sac
- Shrub
- Sprinkler System
- Wooded Lot
- Garden
- Property is zoned AR-AG/RURAL-RES, AR-AG/RURAL-RES
HOA Fees
- $25 Monthly HOA Fees
Parking
- 3 Car Attached Garage
- Garage Door Opener
Home Design
- Traditional Architecture
- Brick Exterior Construction
- Composition Roof
- Vinyl Siding
Interior Spaces
- 3,975 Sq Ft Home
- 2-Story Property
- Wet Bar
- Central Vacuum
- Built-In Desk
- Ceiling Fan
- Wood Burning Fireplace
- Gas Log Fireplace
- Insulated Windows
- Mud Room
- Living Room with Fireplace
- 3 Fireplaces
- Dining Area
- Recreation Room with Fireplace
- Sun or Florida Room
- Walk-Out Basement
Kitchen
- Breakfast Area or Nook
- <<builtInOvenToken>>
- Cooktop<<rangeHoodToken>>
- <<microwave>>
- Dishwasher
- Kitchen Island
- Snack Bar or Counter
Flooring
- Wood
- Ceramic Tile
Bedrooms and Bathrooms
- 4 Bedrooms | 1 Main Level Bedroom
- 4 Full Bathrooms
- <<bathWithWhirlpoolToken>>
Laundry
- Laundry on main level
- Dryer
- Washer
Outdoor Features
- Deck
- Patio
- Pole Barn
- Porch
Utilities
- Forced Air Heating and Cooling System
- Heating System Uses Natural Gas
- Power Generator
- Well
- Natural Gas Water Heater
- Water Softener is Owned
- Septic System
- Cable TV Available
Community Details
- Association fees include snow removal
Ownership History
Purchase Details
Home Financials for this Owner
Home Financials are based on the most recent Mortgage that was taken out on this home.Purchase Details
Home Financials for this Owner
Home Financials are based on the most recent Mortgage that was taken out on this home.Purchase Details
Purchase Details
Similar Homes in Byron Center, MI
Home Values in the Area
Average Home Value in this Area
Purchase History
| Date | Type | Sale Price | Title Company |
|---|---|---|---|
| Warranty Deed | $675,000 | First American Title Ins Co | |
| Warranty Deed | $529,900 | Chicago Title | |
| Warranty Deed | -- | -- | |
| Warranty Deed | $110,000 | -- |
Mortgage History
| Date | Status | Loan Amount | Loan Type |
|---|---|---|---|
| Open | $540,000 | Credit Line Revolving | |
| Closed | $540,000 | Adjustable Rate Mortgage/ARM | |
| Previous Owner | $400,000 | New Conventional | |
| Previous Owner | $300,000 | Credit Line Revolving | |
| Previous Owner | $359,650 | Credit Line Revolving |
Property History
| Date | Event | Price | Change | Sq Ft Price |
|---|---|---|---|---|
| 02/09/2018 02/09/18 | Sold | $675,000 | -3.6% | $170 / Sq Ft |
| 01/16/2018 01/16/18 | Pending | -- | -- | -- |
| 07/27/2017 07/27/17 | For Sale | $699,900 | +32.1% | $176 / Sq Ft |
| 12/19/2014 12/19/14 | Sold | $529,900 | -18.5% | $133 / Sq Ft |
| 11/17/2014 11/17/14 | Pending | -- | -- | -- |
| 07/01/2014 07/01/14 | For Sale | $649,900 | -- | $163 / Sq Ft |
Tax History Compared to Growth
Tax History
| Year | Tax Paid | Tax Assessment Tax Assessment Total Assessment is a certain percentage of the fair market value that is determined by local assessors to be the total taxable value of land and additions on the property. | Land | Improvement |
|---|---|---|---|---|
| 2025 | $9,401 | $536,300 | $0 | $0 |
| 2024 | $9,401 | $479,300 | $0 | $0 |
| 2022 | $0 | $347,200 | $0 | $0 |
| 2021 | $0 | $331,700 | $0 | $0 |
| 2020 | $0 | $315,300 | $0 | $0 |
| 2019 | $0 | $275,700 | $0 | $0 |
| 2018 | $0 | $263,000 | $63,200 | $199,800 |
| 2017 | $0 | $242,300 | $0 | $0 |
| 2016 | $0 | $223,500 | $0 | $0 |
| 2015 | -- | $223,500 | $0 | $0 |
| 2013 | -- | $209,100 | $0 | $0 |
Agents Affiliated with this Home
-
Paul Spica

Seller's Agent in 2018
Paul Spica
Spica Real Estate
(616) 262-3213
8 in this area
185 Total Sales
-
R
Seller Co-Listing Agent in 2018
Ryan Kaufman
Spica Real Estate
-
John Postma

Buyer's Agent in 2018
John Postma
RE/MAX
(616) 975-5623
2 in this area
288 Total Sales
-
Jack Grashuis

Seller's Agent in 2014
Jack Grashuis
Greenridge Realty (Kentwood)
(616) 291-4269
5 in this area
55 Total Sales
Map
Source: Southwestern Michigan Association of REALTORS®
MLS Number: 17037427
APN: 41-22-30-151-001
- 9669 Division Ave S
- 9440 Westview Dr SE
- 353 Sorrento Dr SE
- 82 100th St SW
- 82 100th St SW
- 92 100th St SW
- 112 100th St SW
- 8828 Division Ave S
- 8506 Division Ave S
- 8545 Division Ave S
- 8726 Division Ct SE
- 9555 Eastern Ave SE
- 9633 Waterstone Dr
- 8781 Prairie Stone Dr SW
- 8480 Division Ave S
- 883 Water Ridge Dr
- 897 Water Ridge Dr
- 760 Petoskey Stone Dr
- 784 Petoskey Stone Dr
- 768 Sun Stone Dr SW
