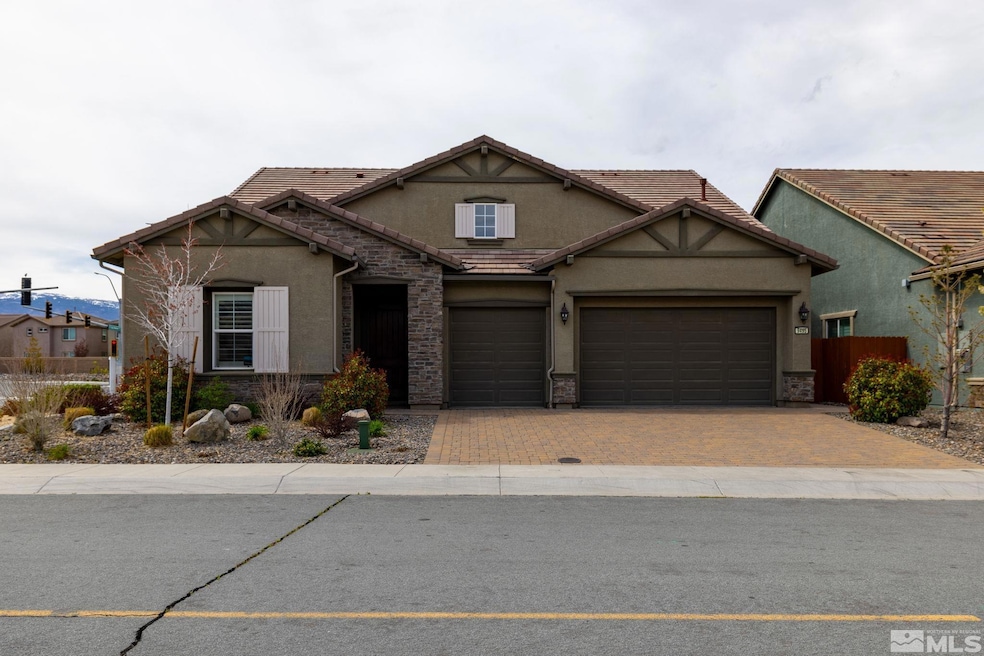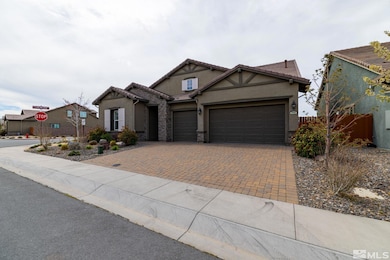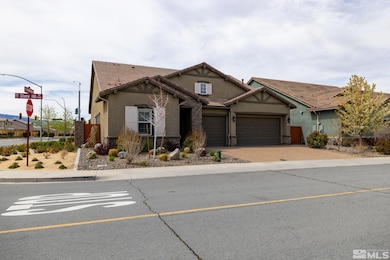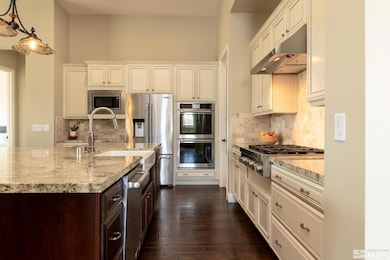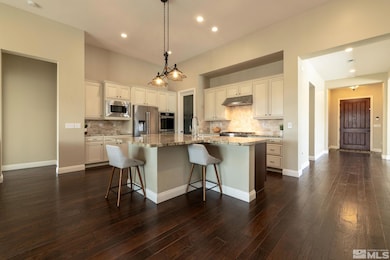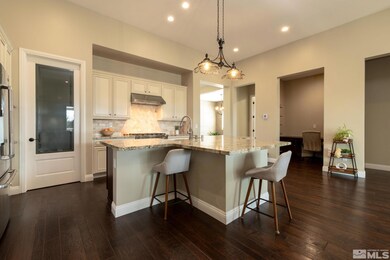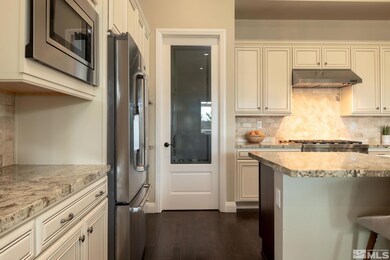9495 Stony Hill Rd Reno, NV 89521
Virginia Foothills NeighborhoodEstimated payment $5,139/month
Highlights
- Mountain View
- Separate Formal Living Room
- Gazebo
- Nick Poulakidas Elementary School Rated A-
- Home Office
- 3-minute walk to Cyan Park
About This Home
Discover this beautifully upgraded single level home in Bella Vista Ranch community. Showcasing premium architectural details such as elegant finishes in the dining room, custom cabinetry with high-end appliances in kitchen, soaring ceilings in the living area and beautiful wood flooring throughout the main living spaces. Enjoy the tranquility of the outdoors from the comfort of your covered patio equipped with a built in grill and a stunning fountain to entertain your guests! Schedule your showing today!
Listing Agent
Ruth Aguirre
eXp Realty, LLC License #S.194245 Listed on: 04/14/2025
Home Details
Home Type
- Single Family
Est. Annual Taxes
- $6,865
Year Built
- Built in 2017
Lot Details
- 6,534 Sq Ft Lot
- Property fronts a private road
- Property is Fully Fenced
- Landscaped
- Level Lot
- Front and Back Yard Sprinklers
- Property is zoned PD
HOA Fees
Parking
- 3 Car Attached Garage
- Garage Door Opener
Property Views
- Mountain
- Park or Greenbelt
Home Design
- Flat Roof Shape
- Slab Foundation
- Pitched Roof
- Stick Built Home
- Stucco
Interior Spaces
- 2,348 Sq Ft Home
- 1-Story Property
- Ceiling Fan
- Double Pane Windows
- Separate Formal Living Room
- Home Office
- Laminate Flooring
Kitchen
- Double Oven
- Gas Oven
- Gas Cooktop
- Microwave
- Dishwasher
- Kitchen Island
- Disposal
Bedrooms and Bathrooms
- 3 Bedrooms
- Walk-In Closet
- Dual Sinks
- Primary Bathroom includes a Walk-In Shower
Laundry
- Laundry Room
- Dryer
- Washer
- Sink Near Laundry
Outdoor Features
- Gazebo
Schools
- Nick Poulakidas Elementary School
- Depoali Middle School
- Damonte High School
Utilities
- Cooling Available
- Heating System Uses Natural Gas
- Gas Water Heater
Community Details
- $200 HOA Transfer Fee
- Cyan Drainage Association
- Reno Community
- Bella Vista Ranch Village D Unit 1 Subdivision
- The community has rules related to covenants, conditions, and restrictions
Listing and Financial Details
- Assessor Parcel Number 165-121-11
Map
Home Values in the Area
Average Home Value in this Area
Tax History
| Year | Tax Paid | Tax Assessment Tax Assessment Total Assessment is a certain percentage of the fair market value that is determined by local assessors to be the total taxable value of land and additions on the property. | Land | Improvement |
|---|---|---|---|---|
| 2025 | $6,865 | $209,958 | $54,086 | $155,872 |
| 2024 | $6,865 | $205,458 | $49,266 | $156,192 |
| 2023 | $6,356 | $194,361 | $47,975 | $146,386 |
| 2022 | $5,885 | $163,100 | $41,675 | $121,426 |
| 2021 | $5,410 | $153,704 | $36,383 | $117,321 |
| 2020 | $5,088 | $151,985 | $35,028 | $116,957 |
| 2019 | $4,845 | $144,575 | $32,477 | $112,098 |
| 2018 | $4,704 | $133,735 | $24,696 | $109,039 |
| 2017 | $4,060 | $115,346 | $20,885 | $94,461 |
| 2016 | $47 | $1,672 | $1,613 | $59 |
| 2015 | $46 | $1,509 | $1,509 | $0 |
| 2014 | $45 | $1,295 | $1,295 | $0 |
| 2013 | -- | $1,190 | $1,190 | $0 |
Property History
| Date | Event | Price | Change | Sq Ft Price |
|---|---|---|---|---|
| 08/19/2025 08/19/25 | Price Changed | $829,900 | -1.1% | $353 / Sq Ft |
| 07/25/2025 07/25/25 | Price Changed | $838,900 | -0.1% | $357 / Sq Ft |
| 06/26/2025 06/26/25 | Price Changed | $839,900 | -0.6% | $358 / Sq Ft |
| 05/15/2025 05/15/25 | Price Changed | $844,900 | -0.6% | $360 / Sq Ft |
| 04/14/2025 04/14/25 | For Sale | $849,900 | +9.7% | $362 / Sq Ft |
| 12/30/2022 12/30/22 | Sold | $775,000 | -3.0% | $330 / Sq Ft |
| 11/28/2022 11/28/22 | Pending | -- | -- | -- |
| 11/23/2022 11/23/22 | Price Changed | $799,000 | -3.2% | $340 / Sq Ft |
| 10/21/2022 10/21/22 | For Sale | $825,000 | +32.2% | $351 / Sq Ft |
| 07/23/2019 07/23/19 | Sold | $624,000 | -0.8% | $266 / Sq Ft |
| 06/10/2019 06/10/19 | Pending | -- | -- | -- |
| 05/17/2019 05/17/19 | For Sale | $629,000 | -- | $268 / Sq Ft |
Purchase History
| Date | Type | Sale Price | Title Company |
|---|---|---|---|
| Bargain Sale Deed | $775,000 | First American Title | |
| Bargain Sale Deed | $624,000 | Stewart Title Co | |
| Bargain Sale Deed | $525,000 | Westminster Title Agency |
Mortgage History
| Date | Status | Loan Amount | Loan Type |
|---|---|---|---|
| Open | $490,000 | No Value Available | |
| Previous Owner | $272,000 | Credit Line Revolving | |
| Previous Owner | $224,000 | New Conventional | |
| Previous Owner | $419,871 | New Conventional |
Source: Northern Nevada Regional MLS
MLS Number: 250004802
APN: 165-121-11
- 9435 Stony Hill Rd
- 2310 Stone Rise Rd
- 9324 Astaya Dr
- 2313 Stone Rise Rd
- 2322 Blushing Rock Dr
- 9620 Jessica Ct
- 9625 Jessica Ct
- 2225 Renzo Way
- 1935 Glacier Meadow Dr
- 1960 Hope Valley Dr
- 2481 Stonetrack Trail
- 9713 Silverspar St
- 1980 Lonesome Spur Dr
- 2190 Peaceful Valley Dr
- 9900 Wilbur May Pkwy Unit 703
- 9900 Wilbur May Pkwy Unit 2404
- 9900 Wilbur May Pkwy Unit 4404
- 9900 Wilbur May Pkwy Unit 5303
- 9900 Wilbur May Pkwy Unit 3805
- 9900 Wilbur May Pkwy Unit 4701
- 9900 Wilbur May Pkwy Unit 3405
- 2065 Long Hollow Dr
- 1692 Broadstone Way
- 9885 Kerrydale Ct
- 1205 S Meadows Pkwy
- 1851 Steamboat Pkwy
- 10407 Summershade Ln
- 1980 Dark Horse Rd Unit b
- 10459 Summershade Ln
- 900 S Meadows Pkwy Unit 711
- 900 S Meadows Pkwy Unit 5512
- 900 S Meadows Pkwy Unit 3411
- 1828 Wind Ranch Rd Unit B
- 1001 S Meadows Pkwy
- 900 S Meadows Pkwy
- 875 Damonte Ranch Pkwy
- 9350 Double r Blvd
- 9870 Double r Blvd
- 9200 Double r Blvd
- 9795 Gateway Dr
