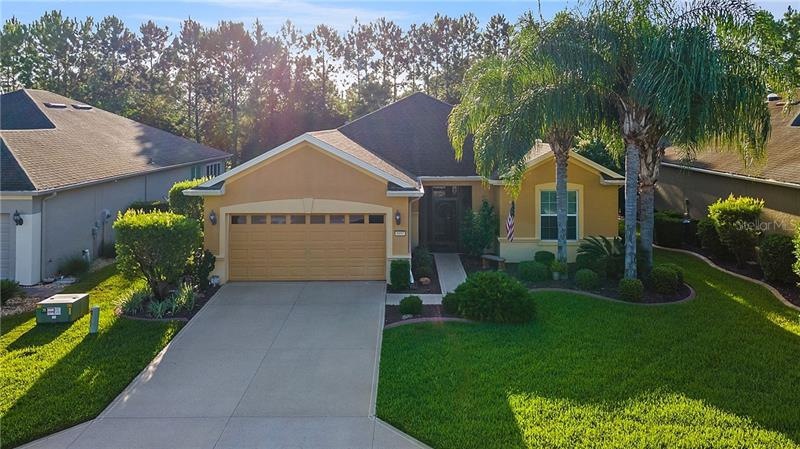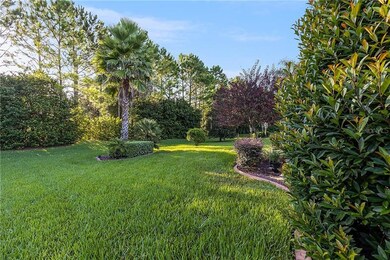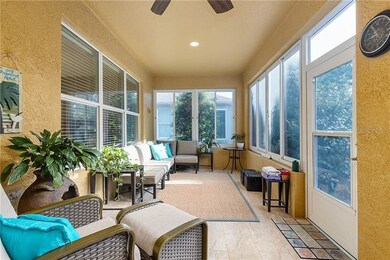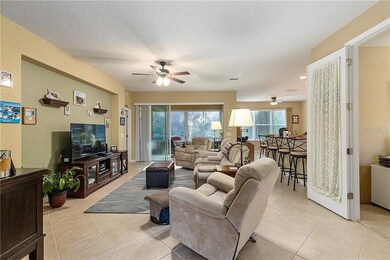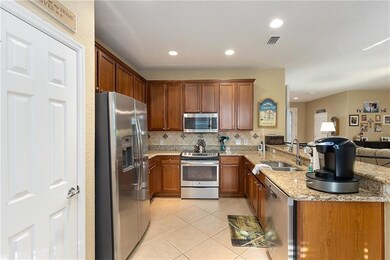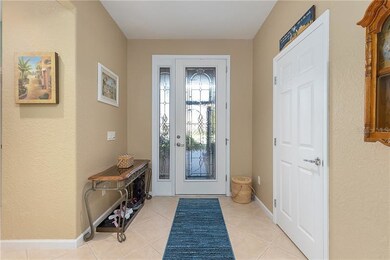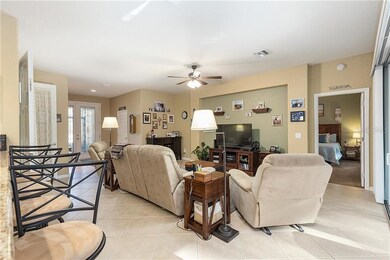
9497 SW 66th Loop Ocala, FL 34481
Fellowship NeighborhoodHighlights
- Golf Course Community
- Fishing
- Gated Community
- Fitness Center
- Senior Community
- Open Floorplan
About This Home
As of September 2021Stetson 2+den/2/2 with privacy rear yard. This home is lovely, custom landscaping with rock accents in gardens, patio in rear for entertaining and great curb appeal. Front entrance has screened front porch to keep the entrance clean and allow for great breezes thru the home when left open. Enter thru the custom glass 8' front door and glass sidelight that allow daylight into the foyer, Tile floors on the diagonal thru the main living areas, and carpet in the bedrooms and den. Den doors allow for privacy when working, making a call or overflow for visitors. Kitchen is a dream with granite countertops, custom backsplash, SS appliances and 42" maple cabinets. Large eating area will accommodate the largest gathering you can get together. Master suite has custom master shower. If you enter into the enclosed 4-season lanai you will note the custom tile floors, ceiling fan and a view to enjoy regardless of the weather. This home is priced to sell and will go quickly. Please take a good look and let the pictures tell the story.
Last Agent to Sell the Property
NEXT GENERATION REALTY OF MARION COUNTY LLC License #3173758 Listed on: 08/06/2020

Last Buyer's Agent
NEXT GENERATION REALTY OF MARION COUNTY LLC License #3173758 Listed on: 08/06/2020

Home Details
Home Type
- Single Family
Est. Annual Taxes
- $697
Year Built
- Built in 2006
Lot Details
- 8,712 Sq Ft Lot
- Property fronts a private road
- North Facing Home
- Mature Landscaping
- Oversized Lot
- Irrigation
- Landscaped with Trees
- Property is zoned PUD
HOA Fees
- $204 Monthly HOA Fees
Parking
- 2 Car Attached Garage
- Garage Door Opener
- Driveway
- Open Parking
Home Design
- Craftsman Architecture
- Planned Development
- Slab Foundation
- Shingle Roof
- Concrete Siding
- Block Exterior
- Stucco
Interior Spaces
- 1,596 Sq Ft Home
- Open Floorplan
- Ceiling Fan
- Blinds
- Sliding Doors
- Great Room
- Family Room Off Kitchen
- Den
- Inside Utility
- Park or Greenbelt Views
Kitchen
- Eat-In Kitchen
- Range
- Microwave
- Dishwasher
- Solid Surface Countertops
- Disposal
Flooring
- Carpet
- Ceramic Tile
Bedrooms and Bathrooms
- 3 Bedrooms
- Primary Bedroom on Main
- Split Bedroom Floorplan
- Walk-In Closet
- 2 Full Bathrooms
Laundry
- Laundry Room
- Dryer
- Washer
Home Security
- Home Security System
- Security Gate
- Fire and Smoke Detector
Outdoor Features
- Enclosed patio or porch
- Rain Gutters
Utilities
- Central Heating and Cooling System
- Heat Pump System
- Thermostat
- Underground Utilities
- Electric Water Heater
- Private Sewer
- Phone Available
- Cable TV Available
Listing and Financial Details
- Down Payment Assistance Available
- Homestead Exemption
- Visit Down Payment Resource Website
- Tax Lot 82
- Assessor Parcel Number 3489-100-082
Community Details
Overview
- Senior Community
- Association fees include 24-hour guard, common area taxes, community pool, escrow reserves fund, internet, manager, pool maintenance, private road, recreational facilities, security, trash
- Mary Anne Lynum Association, Phone Number (352) 237-8418
- Stone Creek By Del Webb Sebastian Subdivision
- Association Owns Recreation Facilities
- The community has rules related to deed restrictions, fencing, allowable golf cart usage in the community
- Rental Restrictions
- Greenbelt
Amenities
- Sauna
- Clubhouse
Recreation
- Golf Course Community
- Tennis Courts
- Community Basketball Court
- Pickleball Courts
- Recreation Facilities
- Fitness Center
- Community Pool
- Community Spa
- Fishing
- Trails
Security
- Security Service
- Gated Community
Ownership History
Purchase Details
Purchase Details
Home Financials for this Owner
Home Financials are based on the most recent Mortgage that was taken out on this home.Purchase Details
Purchase Details
Home Financials for this Owner
Home Financials are based on the most recent Mortgage that was taken out on this home.Purchase Details
Purchase Details
Home Financials for this Owner
Home Financials are based on the most recent Mortgage that was taken out on this home.Purchase Details
Home Financials for this Owner
Home Financials are based on the most recent Mortgage that was taken out on this home.Purchase Details
Home Financials for this Owner
Home Financials are based on the most recent Mortgage that was taken out on this home.Similar Homes in Ocala, FL
Home Values in the Area
Average Home Value in this Area
Purchase History
| Date | Type | Sale Price | Title Company |
|---|---|---|---|
| Interfamily Deed Transfer | -- | Accommodation | |
| Warranty Deed | $287,000 | Brick City Ttl Ins Agcy Inc | |
| Quit Claim Deed | $125,000 | None Available | |
| Warranty Deed | $230,000 | Marion Lake Sumter Title Llc | |
| Interfamily Deed Transfer | -- | Attorney | |
| Warranty Deed | $187,500 | Marion Lake Sumter Title Llc | |
| Warranty Deed | $179,800 | First American Title Ins Co | |
| Special Warranty Deed | $212,200 | First American Title Ins Co |
Mortgage History
| Date | Status | Loan Amount | Loan Type |
|---|---|---|---|
| Previous Owner | $150,000 | New Conventional | |
| Previous Owner | $100,000 | New Conventional | |
| Previous Owner | $169,744 | Purchase Money Mortgage |
Property History
| Date | Event | Price | Change | Sq Ft Price |
|---|---|---|---|---|
| 09/01/2021 09/01/21 | Sold | $287,000 | 0.0% | $180 / Sq Ft |
| 09/01/2021 09/01/21 | For Sale | $287,000 | +24.8% | $180 / Sq Ft |
| 08/11/2021 08/11/21 | Pending | -- | -- | -- |
| 09/01/2020 09/01/20 | Sold | $230,000 | -3.3% | $144 / Sq Ft |
| 08/14/2020 08/14/20 | Pending | -- | -- | -- |
| 08/06/2020 08/06/20 | For Sale | $237,732 | +26.8% | $149 / Sq Ft |
| 05/10/2020 05/10/20 | Off Market | $187,500 | -- | -- |
| 05/10/2020 05/10/20 | Off Market | $179,750 | -- | -- |
| 07/08/2015 07/08/15 | Sold | $187,500 | 0.0% | $117 / Sq Ft |
| 05/06/2015 05/06/15 | Pending | -- | -- | -- |
| 05/05/2015 05/05/15 | For Sale | $187,500 | +4.3% | $117 / Sq Ft |
| 03/17/2014 03/17/14 | Sold | $179,750 | -1.4% | $113 / Sq Ft |
| 02/02/2014 02/02/14 | Pending | -- | -- | -- |
| 01/19/2014 01/19/14 | For Sale | $182,281 | -- | $114 / Sq Ft |
Tax History Compared to Growth
Tax History
| Year | Tax Paid | Tax Assessment Tax Assessment Total Assessment is a certain percentage of the fair market value that is determined by local assessors to be the total taxable value of land and additions on the property. | Land | Improvement |
|---|---|---|---|---|
| 2023 | $2,440 | $175,434 | $0 | $0 |
| 2022 | $2,367 | $170,324 | $0 | $0 |
| 2021 | $2,554 | $177,018 | $0 | $0 |
| 2020 | $704 | $167,390 | $0 | $0 |
| 2019 | $697 | $163,627 | $0 | $0 |
| 2018 | $664 | $159,204 | $27,000 | $132,204 |
| 2017 | $695 | $168,157 | $27,000 | $141,157 |
| 2016 | $680 | $167,978 | $0 | $0 |
| 2015 | $2,871 | $156,488 | $0 | $0 |
| 2014 | $2,536 | $143,821 | $0 | $0 |
Agents Affiliated with this Home
-
Stellar Non-Member Agent
S
Seller's Agent in 2021
Stellar Non-Member Agent
FL_MFRMLS
-
Shannon Hudge

Buyer's Agent in 2021
Shannon Hudge
SELLSTATE NEXT GENERATION REAL
(260) 615-4018
4 in this area
39 Total Sales
-
Deborah Sumey

Seller's Agent in 2020
Deborah Sumey
NEXT GENERATION REALTY OF MARION COUNTY LLC
(352) 342-9730
337 in this area
344 Total Sales
-
Gene Boone
G
Seller's Agent in 2014
Gene Boone
RE/MAX FOXFIRE - HWY 40
(352) 732-3344
3 Total Sales
Map
Source: Stellar MLS
MLS Number: OM606996
APN: 3489-100-082
- 6651 SW 93rd Ct
- 6780 SW 91st Cir
- 6767 SW 91st Cir
- 6751 SW 91st Cir
- 9170 SW 65th Loop
- 9175 SW 65th Loop
- 9158 SW 65th Loop
- 8255 SW 52nd Lane Rd
- 5333 SW 81st Cir
- 8635 SW 57th Ln
- 5325 SW 81st Cir
- 5230 SW 88th Cir
- 8731 SW 57th Ln
- 9009 SW 52nd Place Rd
- 5421 SW 82nd Terrace
- 5295 SW 87th Terrace
- 8223 SW 52nd Lane Rd
- 5243 SW 88th Cir
- 5329 SW 81st Cir
- 8707 SW 57th Ln
