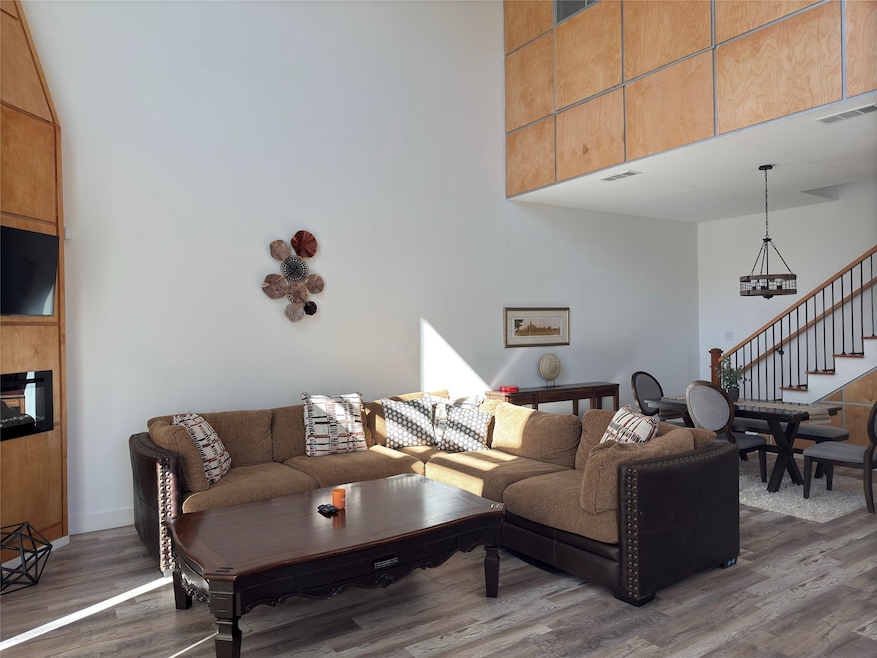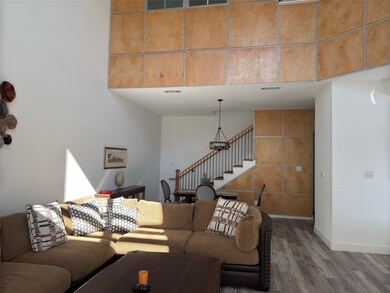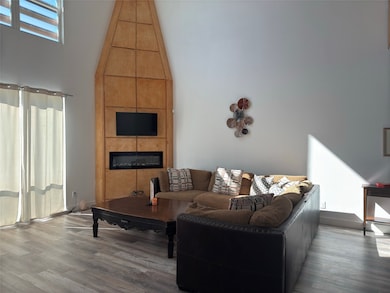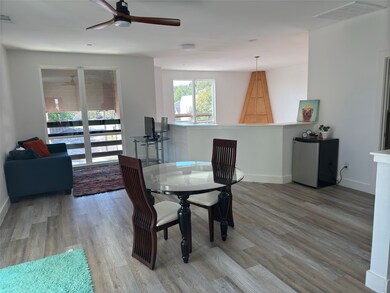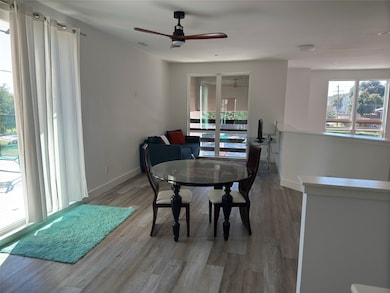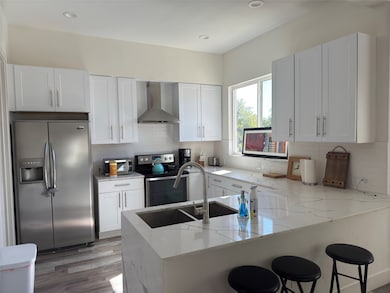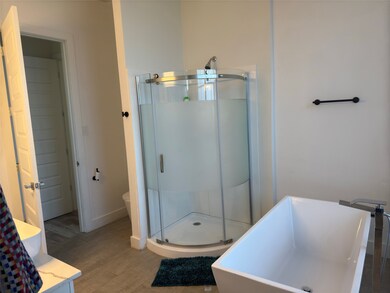9497 Timberleaf Dr Dallas, TX 75243
Lake Highlands NeighborhoodHighlights
- Contemporary Architecture
- 2 Car Attached Garage
- 1-minute walk to Timberleaf Park
- Lake Highlands High School Rated A-
- Electric Gate
About This Home
Welcome to luxury living! This 4-bedroom, 3-bath modern condo offers 2,400 sq ft of spacious design across two stories. Step into an open, light-filled living area adorned with a beautiful chandelier and wood-style flooring. The stylish kitchen features granite countertops and upscale finishes, perfect for the home chef. The main level includes a master bedroom with dual baths, a garden tub, and a separate shower. Upstairs, you'll find three additional bedrooms, an office, and a game room, providing plenty of room for work and leisure. Enjoy a gated front yard and an upper-level patio overlooking the park, creating a serene outdoor retreat.
This condo includes a two-car garage and back gate for private parking area and is located in the desirable Richardson ISD, with easy access to shopping, dining, and entertainment. Don’t miss the chance to call this stunning condo home—contact us today for a private tour! Can also be rented as a furnished unit. No sign on lot.
Listing Agent
Country 'N' City Realty, LLC Brokerage Phone: 903-458-9911 License #0525562 Listed on: 11/12/2025
Condo Details
Home Type
- Condominium
Est. Annual Taxes
- $14,724
Year Built
- Built in 2022
Parking
- 2 Car Attached Garage
- Electric Gate
Home Design
- Contemporary Architecture
Interior Spaces
- 2,400 Sq Ft Home
- 2-Story Property
- Living Room with Fireplace
- Electric Cooktop
Bedrooms and Bathrooms
- 4 Bedrooms
- 3 Full Bathrooms
Schools
- Skyview Elementary School
- Lake Highlands School
Listing and Financial Details
- Residential Lease
- Property Available on 12/1/25
- Tenant pays for all utilities, insurance
- Legal Lot and Block 1 / P8151
- Assessor Parcel Number 00000794215350000
Community Details
Overview
- Timberleaf Townhomes Association
- Amarada Apts 02 Subdivision
Pet Policy
- Call for details about the types of pets allowed
Map
Source: North Texas Real Estate Information Systems (NTREIS)
MLS Number: 21111125
APN: 00000794215350000
- 9475 Timberleaf Dr
- 9467 Timberleaf Dr
- 9459 Timberleaf Dr
- 9433 Timberleaf Dr
- 9552 Timberleaf Dr
- 9536 Millridge Dr
- 9459 Heatherdale Dr
- 9424 Hunters Creek Dr
- 9552 Millridge Dr
- 9406 Arborhill Dr
- 9559 Atherton Dr
- 9611 Fallbrook Dr
- 9665 Atherton Dr
- 9406 Mill Hollow Dr
- 9511 Fallbrook Dr
- 9310 Mill Hollow Dr
- 117 Forest Star Dr
- 104 Bower Ln
- 9519 Robin Meadow Dr
- 9204 Mill Hollow Dr
- 9467 Timberleaf Dr
- 9450 Forest Springs Dr
- 9334 Hunters Creek Dr
- 9302 Forest Ln
- 9633 W Ferris Branch Blvd
- 9601 Forest Ln Unit 1024
- 9601 Forest Ln Unit 323
- 9601 Forest Ln Unit 224
- 9601 Forest Ln Unit 726
- 9601 Forest Ln Unit 1313
- 9601 Forest Ln Unit 422
- 905 Blackland Ct
- 907 Blackland Ct
- 9821 Summerwood Cir
- 9180 Forest Ln
- 9387 Pinyon Tree Ln
- 9747 Whitehurst Dr Unit 108
- 9747 Whitehurst Dr Unit 171
- 12331 Ferris Creek Ln
- 12250 Abrams Rd
