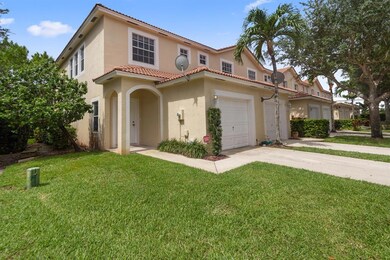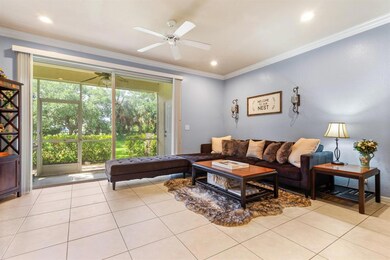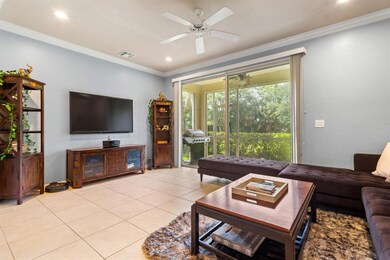
9498 S Military Trail Unit 8 Boynton Beach, FL 33436
Cypress Creek NeighborhoodEstimated Value: $273,388 - $328,000
Highlights
- 79,196 Sq Ft lot
- Canal View
- Sun or Florida Room
- Canal Access
- Mediterranean Architecture
- Corner Lot
About This Home
As of July 2019The best priced property & lot in Kensington Gardens. This property boasts 3 spacious bedrooms, 2.5 bathrooms, with no details spared. The property is perfectly situated on the canal front, offering lots of privacy & a quaint screened in backyard and extended patio. The upgraded kitchen welcomes you with granite countertops, a beautiful and extended graphite subway tiled backsplash, and Samsung suite stainless steel appliances, all adorned with crown moulding. The 1st floor has crown moulding throughout to detail the ceiling. There is tile flooring throughout the entire 1st floor & wood laminate throughout the staircase & entire 2nd floor. The spacious master bedroom offers an updated, ensuite bathroom for the ultimate experience. Have peace of mind with a newer LG full sized washer...
Townhouse Details
Home Type
- Townhome
Est. Annual Taxes
- $2,745
Year Built
- Built in 2002
Lot Details
- 1.82 Acre Lot
- Sprinkler System
HOA Fees
- $324 Monthly HOA Fees
Parking
- 1 Car Attached Garage
- Driveway
- Guest Parking
Home Design
- Mediterranean Architecture
- Barrel Roof Shape
- Frame Construction
Interior Spaces
- 1,374 Sq Ft Home
- 2-Story Property
- Ceiling Fan
- Blinds
- French Doors
- Entrance Foyer
- Family Room
- Formal Dining Room
- Open Floorplan
- Den
- Sun or Florida Room
- Screened Porch
- Canal Views
Kitchen
- Breakfast Area or Nook
- Eat-In Kitchen
- Breakfast Bar
- Electric Range
- Microwave
- Dishwasher
Flooring
- Laminate
- Tile
Bedrooms and Bathrooms
- 3 Bedrooms
- Split Bedroom Floorplan
- Walk-In Closet
Laundry
- Laundry Room
- Dryer
- Washer
Outdoor Features
- Canal Access
- Balcony
- Patio
Utilities
- Central Heating and Cooling System
Listing and Financial Details
- Assessor Parcel Number 00424524280010080
Community Details
Overview
- Association fees include common areas, insurance, ground maintenance, reserve fund, roof, water
- Kensington Gardens Condo Subdivision
Pet Policy
- Pets Allowed
Ownership History
Purchase Details
Home Financials for this Owner
Home Financials are based on the most recent Mortgage that was taken out on this home.Purchase Details
Home Financials for this Owner
Home Financials are based on the most recent Mortgage that was taken out on this home.Purchase Details
Home Financials for this Owner
Home Financials are based on the most recent Mortgage that was taken out on this home.Purchase Details
Purchase Details
Home Financials for this Owner
Home Financials are based on the most recent Mortgage that was taken out on this home.Similar Homes in Boynton Beach, FL
Home Values in the Area
Average Home Value in this Area
Purchase History
| Date | Buyer | Sale Price | Title Company |
|---|---|---|---|
| Elliott Corina Ann Cox | $213,750 | Homepartners Title Svcs Llc | |
| Surmik Ivan Brendan | $154,500 | None Available | |
| The Bank Of New York Mellon | -- | Attorney | |
| Surmik Ivan B | $100 | -- | |
| Segura Oscar | $157,000 | -- |
Mortgage History
| Date | Status | Borrower | Loan Amount |
|---|---|---|---|
| Open | Elliott Corina Ann Cox | $189,450 | |
| Previous Owner | Surmik Ivan Brendan | $22,950 | |
| Previous Owner | Segura Oscar | $63,000 | |
| Previous Owner | Segura Oscar | $214,100 | |
| Previous Owner | Segura Oscar | $125,600 | |
| Closed | Segura Oscar | $31,400 |
Property History
| Date | Event | Price | Change | Sq Ft Price |
|---|---|---|---|---|
| 07/20/2019 07/20/19 | Sold | $213,750 | -1.5% | $156 / Sq Ft |
| 06/21/2019 06/21/19 | For Sale | $217,000 | +40.5% | $158 / Sq Ft |
| 03/18/2016 03/18/16 | Sold | $154,500 | -4.5% | $112 / Sq Ft |
| 02/17/2016 02/17/16 | Pending | -- | -- | -- |
| 01/28/2016 01/28/16 | For Sale | $161,800 | -- | $118 / Sq Ft |
Tax History Compared to Growth
Tax History
| Year | Tax Paid | Tax Assessment Tax Assessment Total Assessment is a certain percentage of the fair market value that is determined by local assessors to be the total taxable value of land and additions on the property. | Land | Improvement |
|---|---|---|---|---|
| 2024 | $3,134 | $216,300 | -- | -- |
| 2023 | $2,983 | $202,557 | $0 | $0 |
| 2022 | $2,795 | $189,892 | $0 | $0 |
| 2021 | $2,630 | $178,211 | $0 | $0 |
| 2020 | $2,561 | $173,000 | $0 | $173,000 |
| 2019 | $2,293 | $156,000 | $0 | $156,000 |
| 2018 | $2,744 | $146,000 | $0 | $146,000 |
| 2017 | $2,665 | $139,000 | $0 | $0 |
| 2016 | $934 | $79,331 | $0 | $0 |
| 2015 | $951 | $78,780 | $0 | $0 |
| 2014 | $948 | $78,155 | $0 | $0 |
Agents Affiliated with this Home
-
Avishan Joseph

Seller's Agent in 2019
Avishan Joseph
Illustrated Properties
(954) 205-8712
20 Total Sales
-
Denise Arnau

Buyer's Agent in 2019
Denise Arnau
VantaSure Realty LLC
(954) 415-9367
26 Total Sales
-
Jack Watlington

Seller's Agent in 2016
Jack Watlington
Fidelity Realty Advisors Inc
(561) 222-6331
122 Total Sales
-
David Lopez

Seller Co-Listing Agent in 2016
David Lopez
Bink Realty, LLC
66 Total Sales
Map
Source: BeachesMLS
MLS Number: R10540738
APN: 00-42-45-24-28-001-0080
- 9480 S Military Trail Unit 4B
- 5129 Minto Rd
- 5187 Europa Dr Unit O
- 5188 Europa Dr Unit I
- 5131 Europa Dr Unit P
- 5131 Europa Dr Unit G
- 5179 Europa Dr Unit L
- 5179 Europa Dr Unit O
- 5179 Europa Dr Unit I
- 5147 Europa Dr Unit I
- 5147 Europa Dr Unit W
- 5115 Europa Dr Unit P
- 5115 Europa Dr Unit E
- 5155 Europa Dr Unit R
- 5155 Europa Dr Unit U
- 5171 Europa Dr Unit A
- 5163 Europa Dr Unit N
- 9200 S Military Trail Unit Lot 007
- 5099 Splendido Ct Unit K
- 5099 Splendido Ct Unit R
- 9498 S Military Trail Unit 7
- 9498 S Military Trail Unit 4
- 9498 S Military Trail Unit 5
- 9498 S Military Trail Unit 6
- 9498 S Military Trail Unit 8
- 9498 S Military Trail Unit 1
- 9498 S Military Trail Unit 3
- 9498 S Military Trail Unit 2
- 9494 S Military Trail Unit 1
- 9494 S Military Trail Unit 3
- 9494 S Military Trail Unit 2
- 9450 S Military Trail Unit 3C
- 9450 S Military Trail Unit 3D
- 9460 S Military Trail Unit 2D
- 9460 S Military Trail Unit 2C
- 9460 S Military Trail Unit 2B
- 9460 S Military Trail Unit 2A
- 9450 S Military Trail Unit 3B
- 9450 S Military Trail Unit 3A
- 9468 S Military Trail Unit A1






