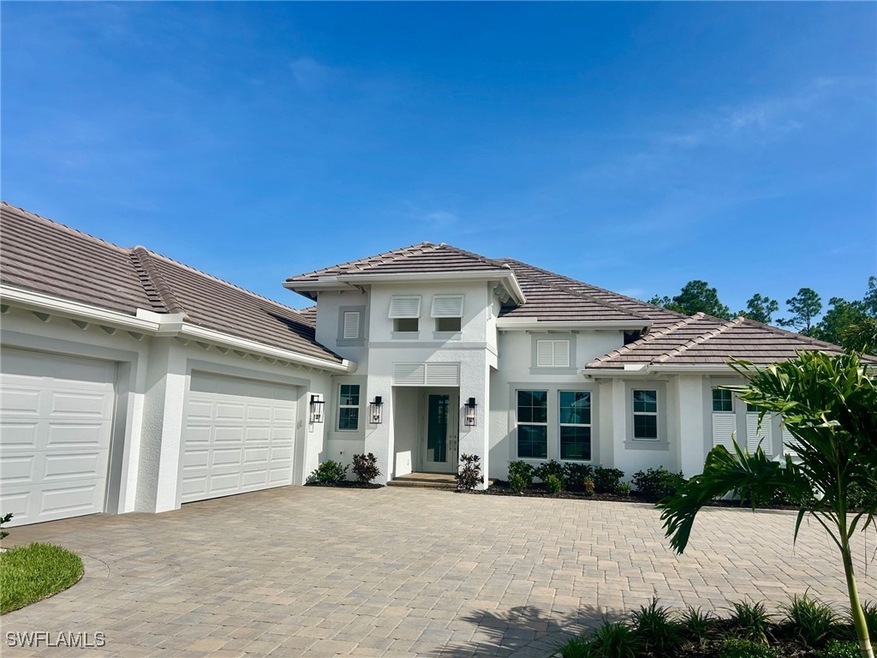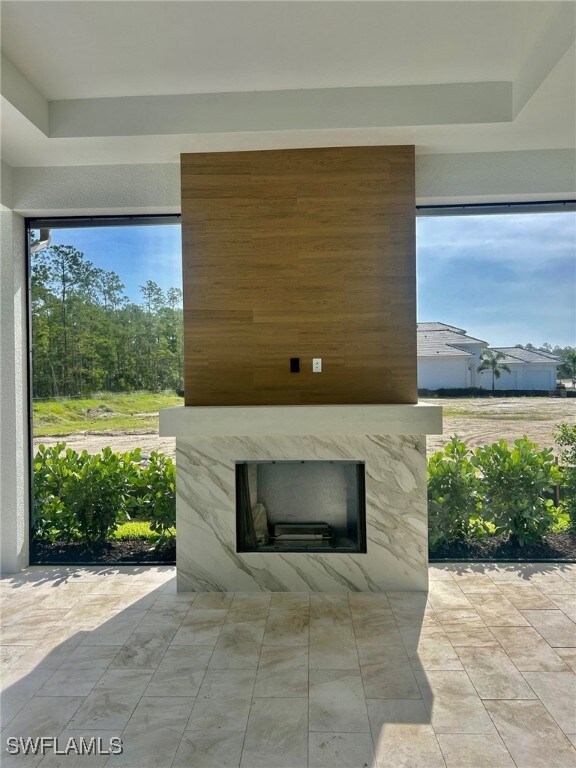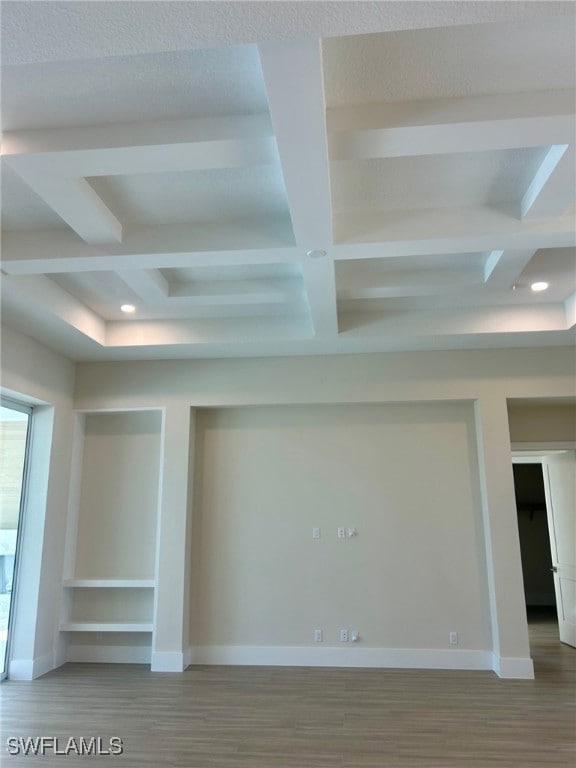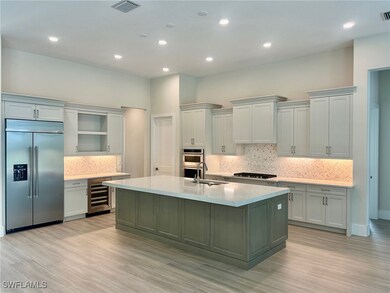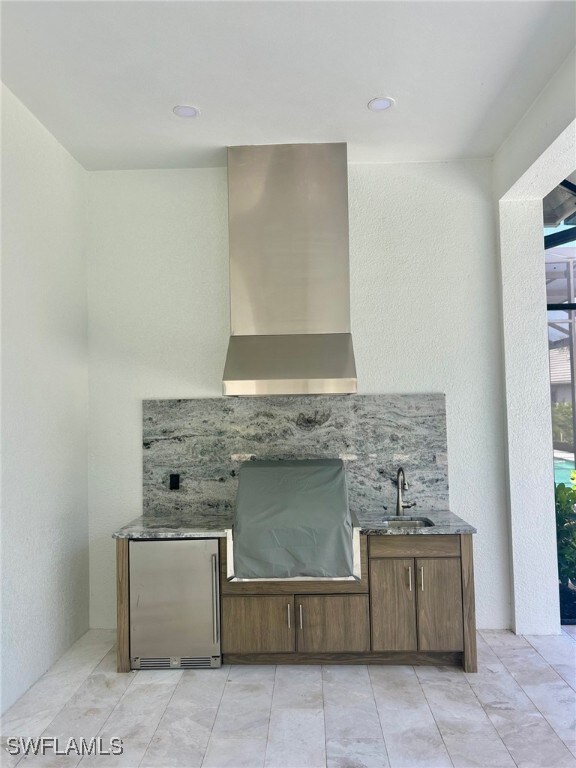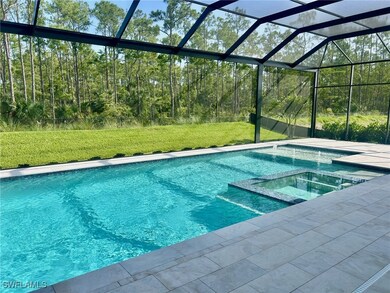
9499 Caymas Way Naples, FL 34114
Caymas NeighborhoodEstimated payment $13,680/month
Highlights
- Fitness Center
- Heated In Ground Pool
- Clubhouse
- Gated with Attendant
- Views of Preserve
- Outdoor Fireplace
About This Home
Be the first to own in this stunning new community by STOCK Development. The Covington III floor plan is now move-in ready and waiting for you! The Covington III offers a gas kitchen cooktop and outdoor kitchen in nearly 1000 square feet of covered lanai living space and a beautiful custom pool and spa package with a private wooded view. Many options and upgrades. Caymas is set on 780 magnificent acres in a prime Naples location, offering an incomparable waterfront lifestyle in an unmatched setting enriched by exclusive amenities offering a kayak launch, golf simulator, private theater, billiards and indoor and outdoor dining, bocce, dog park and much more. The stunning 25,000 square foot clubhouse offers a variety of ways to connect with friends and neighbors.
Home Details
Home Type
- Single Family
Est. Annual Taxes
- $23,121
Year Built
- Built in 2025 | Under Construction
Lot Details
- 5,227 Sq Ft Lot
- Lot Dimensions are 140 x 76 x 140 x 76
- Southeast Facing Home
- Privacy Fence
- Rectangular Lot
- Sprinkler System
HOA Fees
Parking
- 3 Car Attached Garage
- Garage Door Opener
Home Design
- Tile Roof
- Stucco
Interior Spaces
- 2,743 Sq Ft Home
- 1-Story Property
- High Ceiling
- Double Hung Windows
- Casement Windows
- French Doors
- Entrance Foyer
- Great Room
- Open Floorplan
- Den
- Tile Flooring
- Views of Preserve
- Pull Down Stairs to Attic
Kitchen
- Eat-In Kitchen
- Built-In Self-Cleaning Oven
- Gas Cooktop
- Microwave
- Ice Maker
- Dishwasher
- Wine Cooler
- Kitchen Island
- Disposal
Bedrooms and Bathrooms
- 3 Bedrooms
- Split Bedroom Floorplan
- Walk-In Closet
- 3 Full Bathrooms
- Dual Sinks
- Bathtub
- Separate Shower
Laundry
- Dryer
- Washer
- Laundry Tub
Home Security
- Home Security System
- Security Gate
- Impact Glass
- High Impact Door
- Fire and Smoke Detector
Pool
- Heated In Ground Pool
- In Ground Spa
- Gas Heated Pool
- Saltwater Pool
- Screen Enclosure
- Pool Equipment or Cover
Outdoor Features
- Outdoor Fireplace
- Outdoor Kitchen
- Outdoor Grill
Schools
- Lely Elementary School
- Manatee Middle School
- Lely High School
Utilities
- Central Heating and Cooling System
- Underground Utilities
- Cable TV Available
Community Details
Overview
- Association fees include management, irrigation water, ground maintenance, pest control, road maintenance, sewer, street lights, security, trash
- Association Phone (239) 561-1444
- Caymas Subdivision
Amenities
- Restaurant
- Clubhouse
- Theater or Screening Room
- Billiard Room
- Business Center
Recreation
- Tennis Courts
- Pickleball Courts
- Bocce Ball Court
- Fitness Center
- Community Pool
- Dog Park
Security
- Gated with Attendant
Map
Home Values in the Area
Average Home Value in this Area
Tax History
| Year | Tax Paid | Tax Assessment Tax Assessment Total Assessment is a certain percentage of the fair market value that is determined by local assessors to be the total taxable value of land and additions on the property. | Land | Improvement |
|---|---|---|---|---|
| 2024 | -- | -- | -- | -- |
| 2023 | -- | -- | -- | -- |
Property History
| Date | Event | Price | Change | Sq Ft Price |
|---|---|---|---|---|
| 08/20/2025 08/20/25 | Pending | -- | -- | -- |
| 08/08/2025 08/08/25 | Price Changed | $1,996,115 | -9.1% | $728 / Sq Ft |
| 05/30/2025 05/30/25 | For Sale | $2,196,115 | -- | $801 / Sq Ft |
Similar Homes in Naples, FL
Source: Florida Gulf Coast Multiple Listing Service
MLS Number: 225037191
APN: 25892013963
- 9582 Moonflower Ln
- 9498 Caymas Way
- 9506 Caymas Way
- 9511 Caymas Way
- 9515 Caymas Way
- 9531 Caymas Way
- 9659 Moonflower Ct
- 9471 Caymas Way
- Easton III Plan at Caymas - Azure
- Mayfield Grande III Plan at Caymas - Azure
- Birchwood III Plan at Caymas - Azure
- Cambria III Plan at Caymas - Azure
- Mayfield III Plan at Caymas - Azure
- Cambria IV Plan at Caymas - Azure
- 9475 Caymas Way
- Regency Grande Plan at Caymas
- Brixton Plan at Caymas
- Regency Plan at Caymas
- Brixton Grande Plan at Caymas
- 9573 Caymas Terrace
