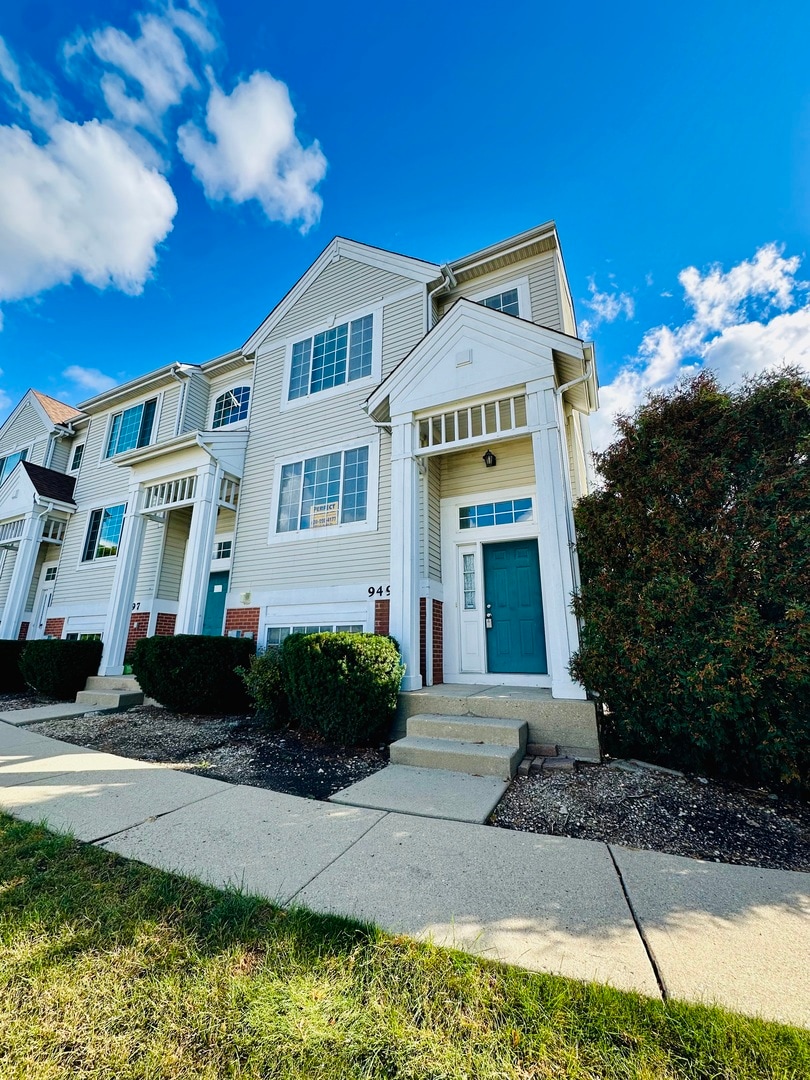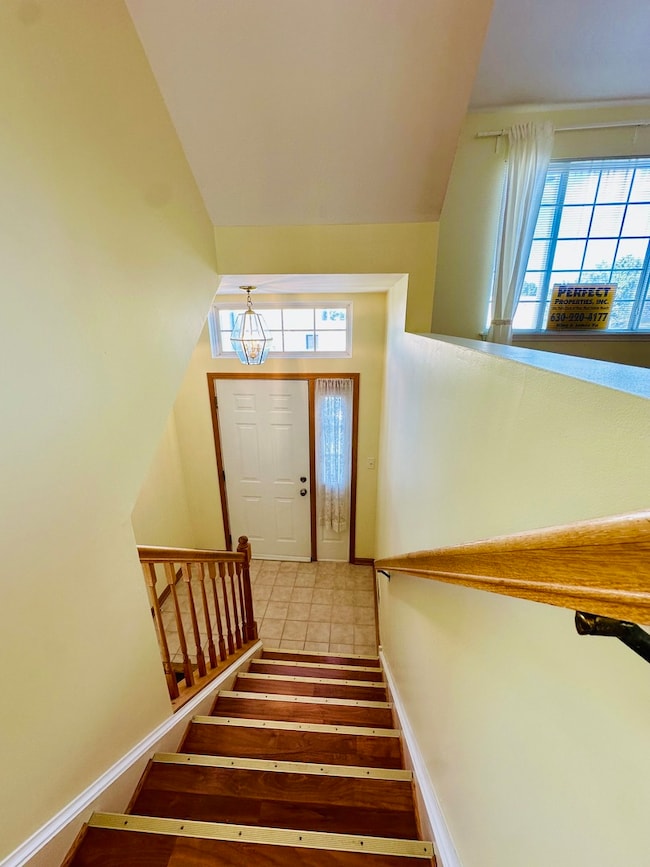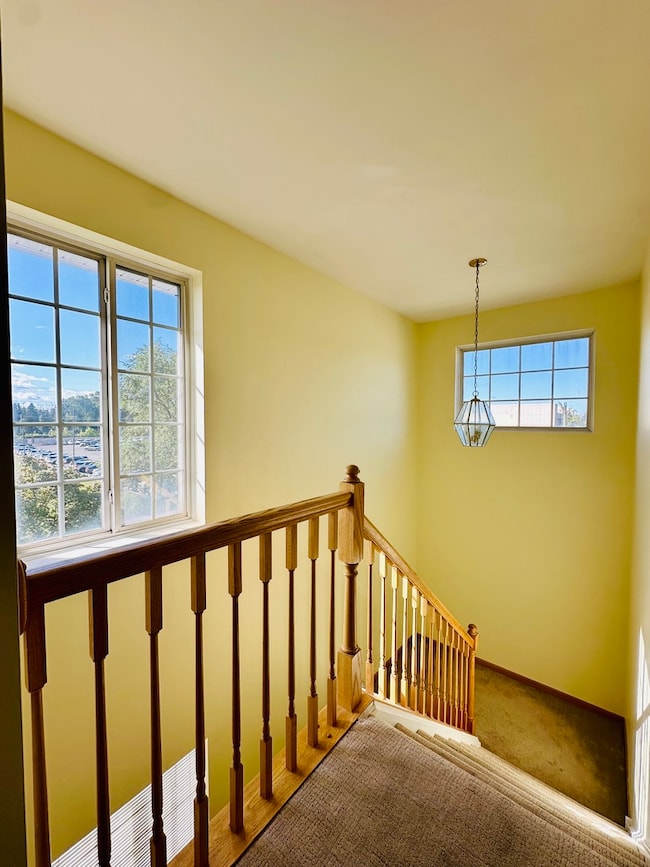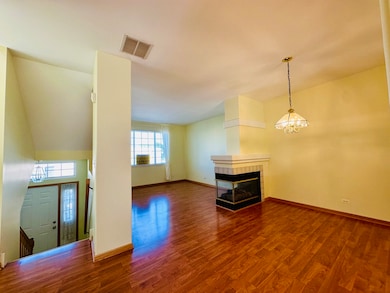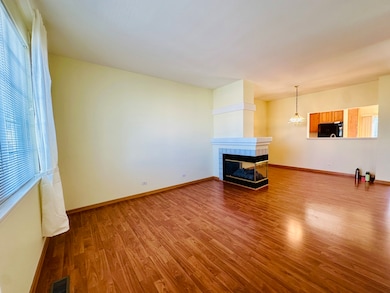9499 Harrison St Unit 671494 Des Plaines, IL 60016
2
Beds
1.5
Baths
1,408
Sq Ft
1997
Built
Highlights
- Recreation Room
- Wood Flooring
- Party Room
- Maine East High School Rated A
- End Unit
- Balcony
About This Home
Welcome home to this beautiful end unit luxury townhouse with large 2 bedroom, 1.1 bath, 2 car garage, and lower level Rec. room. Luxury master bedroom with walk-in-closet! Bright & open floor plan features large living room and dining room, eat-in kitchen, plenty storage, beautiful 3 way fire place & gas logs, main level laundry room, gleaming hardwood floor kitchen opens to a balcony. Freshly painted. Close to shopping, transportation and expressway. Just perfect!
Townhouse Details
Home Type
- Townhome
Est. Annual Taxes
- $6,802
Year Built
- Built in 1997
Parking
- 2 Car Garage
- Driveway
Home Design
- Entry on the 1st floor
- Asphalt Roof
- Concrete Perimeter Foundation
Interior Spaces
- 1,408 Sq Ft Home
- 2-Story Property
- Ceiling Fan
- Gas Log Fireplace
- Window Screens
- Family Room with Fireplace
- Combination Dining and Living Room
- Recreation Room
Kitchen
- Range
- Dishwasher
Flooring
- Wood
- Carpet
Bedrooms and Bathrooms
- 2 Bedrooms
- 2 Potential Bedrooms
Laundry
- Laundry Room
- Dryer
- Washer
Schools
- Apollo Elementary School
- Gemini Junior High School
- Maine East High School
Utilities
- Central Air
- Heating System Uses Natural Gas
- Lake Michigan Water
Additional Features
- Balcony
- End Unit
Listing and Financial Details
- Property Available on 11/1/25
- Rent includes scavenger, lawn care
- 12 Month Lease Term
Community Details
Overview
- 6 Units
- Capri Subdivision
Pet Policy
- No Pets Allowed
Additional Features
- Party Room
- Resident Manager or Management On Site
Map
Source: Midwest Real Estate Data (MRED)
MLS Number: 12509122
APN: 09-10-300-035-1072
Nearby Homes
- 10009 Meadow Ln
- 9411 Harrison St Unit 471494
- 9330 Hamilton Ct Unit E
- 10151 Meadow Ln
- 9630 Reding Cir
- 9724 Bianco Terrace Unit A
- 9517 W Central Rd
- 9600 S Lyman Ave
- 9701 N Dee Rd Unit 5F
- 9701 N Dee Rd Unit 2I
- 625 Quincy Bridge Ln Unit 301
- 9128 W Terrace Dr Unit 2N
- 9078 W Heathwood Dr Unit 1M
- 9078 W Heathwood Dr Unit 5
- 491 Leslie Ct Unit 201
- 9676 Reding Cir
- 4150 Central Rd Unit 3E
- 9098 W Terrace Dr Unit 1L
- 9074 W Terrace Dr Unit 4N
- 183 N East River Rd Unit F-4
