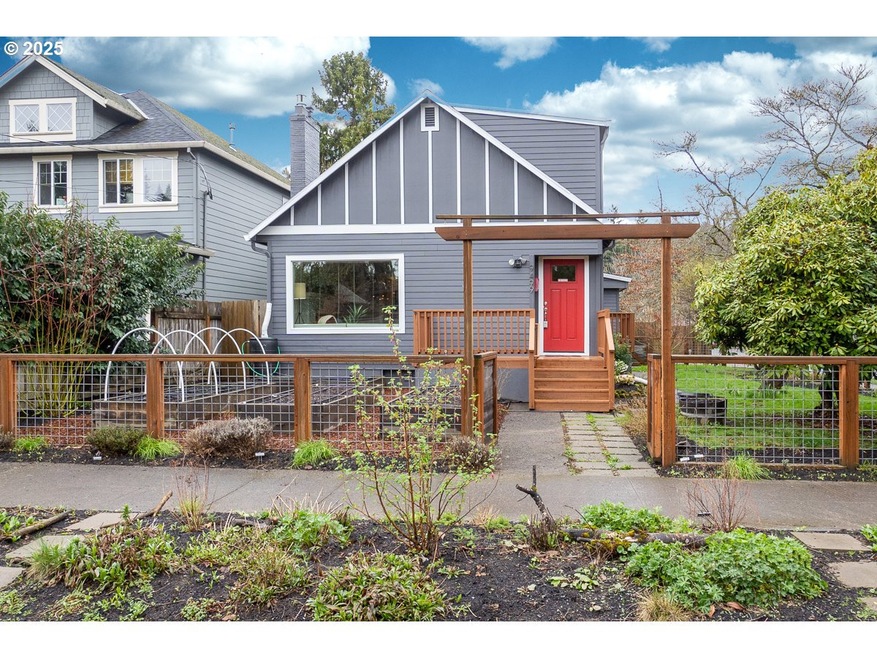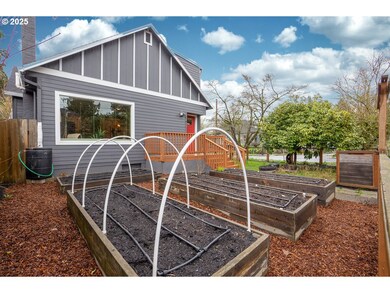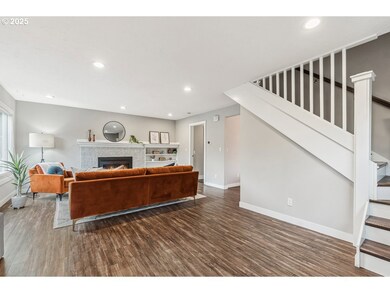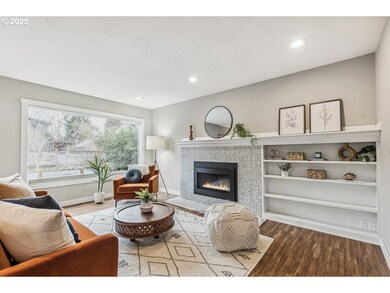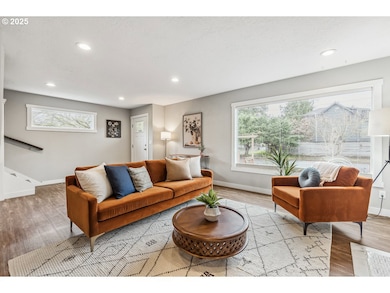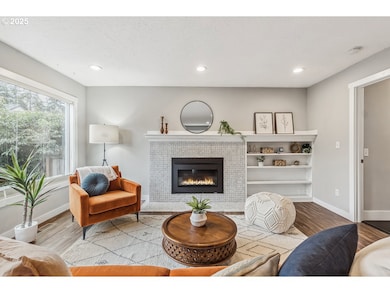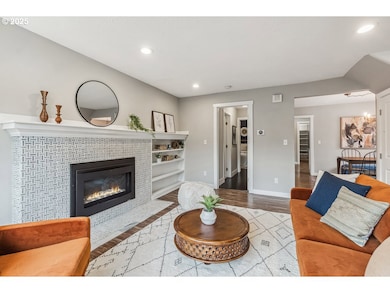Offer received, submission deadline of 12:00pm March 18th. This lovely updated vintage home and cottage garden on a corner lot in St. Johns has so much charm! Open the front door and walk in to find space to drop your coat and keys. Relax and cozy up in the living room with its’ stylishly updated fireplace, tiled in marble and flanked with built in shelves. The large window overlooks the raised beds and faces southeast for maximum light. Off the living space you’ll find a bedroom and bathroom paired together with a large closet to create a primary suite or guest quarters. From the living room you can flow straight through to the dining room, with great morning light coming in through the slider to side yard. Updated and modernized, the kitchen has high ceilings, stainless appliances, tile backsplash, and quartz countertops. One doorway leads to a full bath with a tub and the other door leads to the pantry, fully fenced back yard, garage, and basement/laundry. Upstairs you’ll find three bedrooms for all the hobbies, kids, pets, offices or whatever you need space for. While cozy, you’ll find nice light flows through the upper floor giving each bedroom little view of the garden and neighborhood. Deciduous trees in the yard give nice privacy in summer and maximum light in winter.The corner lot makes space for a beloved cottage garden surrounding this home. The covered patio has a fenced grassy area and on the other side are the sunny raised bed and low maintenance native garden. Nibble your way around while admiring the flowers with blueberries out front, Asian pear, apple, raspberry, strawberry and an herb barrel in back. This stellar home is well located just two blocks from the entrance of Pier Park and a hop, skip and jump to downtown St. John’s, St. John’s bridge and, of course, Forest Park. Come see for yourself all the wonderful features this home has to offer. [Home Energy Score = 2. HES Report at https://rpt.greenbuildingregistry.com/hes/OR10116492]

