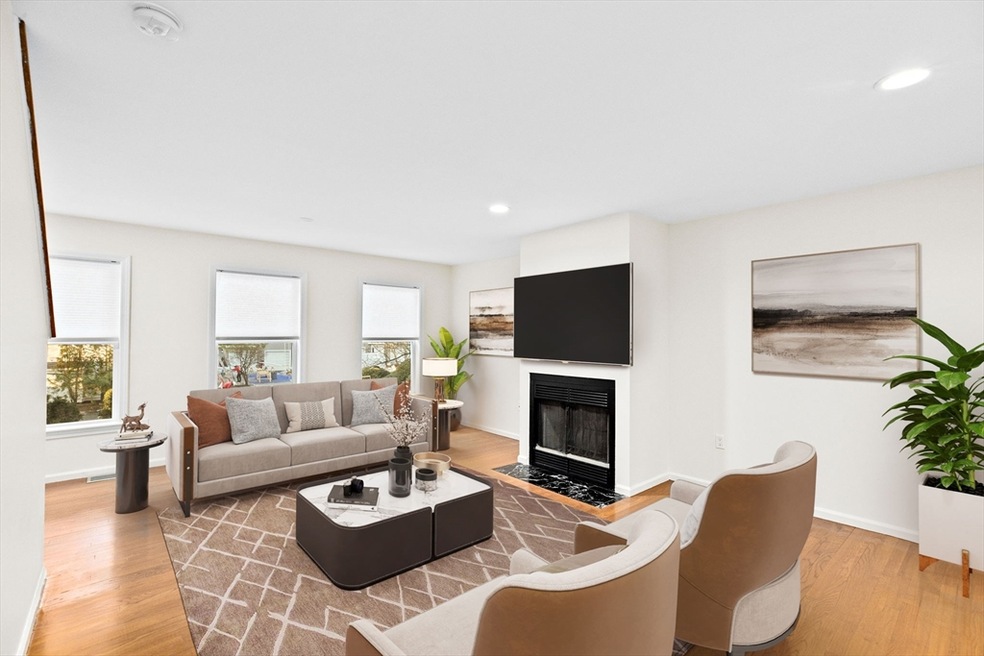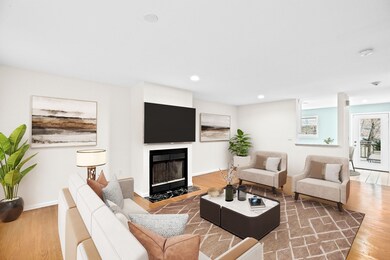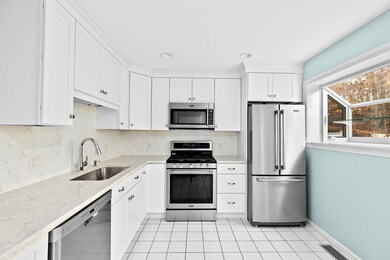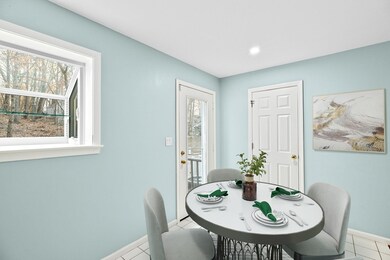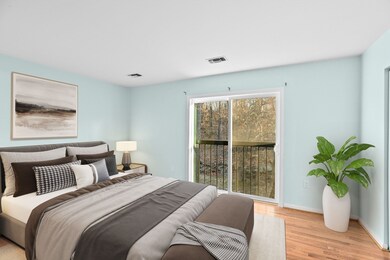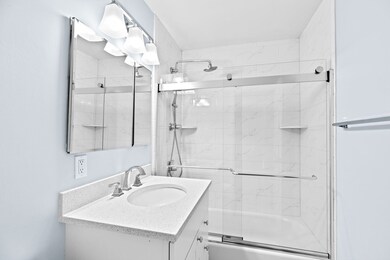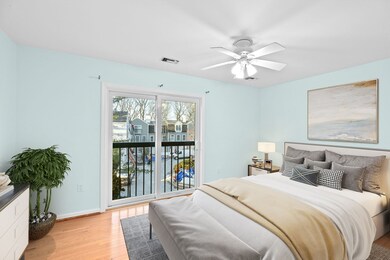
95 Anderer Ln Unit 6 West Roxbury, MA 02132
West Roxbury NeighborhoodHighlights
- Medical Services
- Property is near public transit
- Home Office
- Deck
- Wood Flooring
- Jogging Path
About This Home
As of March 2025Welcome to Newfield Woods—a peaceful & rejuvenated oasis in the heart of the city. This charming retreat offers a harmonious blend of nature and modern living, making it the perfect place to call home. Step onto your private deck & enjoy the tranquility of your wooded surroundings. The entryway from your private garage leads you to a spacious office, ideal for remote work or inspiring creative endeavors. The main level welcomes you with an open-concept living and dining area, complemented by a beautifully renovated kitchen featuring custom cabinetry & elegant quartz countertops. A convenient half-bath rounds out this floor. Upstairs, the primary suite serves as your own private sanctuary. It boasts a completely renovated bath, 2 generously-sized closets, & a Juliet balcony that offers serene views of the wooded yard. The 2nd bedroom, also spacious with ample closet space, shares access to an adjacent full bath. Located in the desirable Chestnut Hill/West Roxbury neighborhood.
Townhouse Details
Home Type
- Townhome
Est. Annual Taxes
- $3,728
Year Built
- Built in 1989
HOA Fees
- $547 Monthly HOA Fees
Parking
- 1 Car Attached Garage
- Off-Street Parking
Home Design
- Frame Construction
- Shingle Roof
Interior Spaces
- 1,474 Sq Ft Home
- 3-Story Property
- Ceiling Fan
- Living Room with Fireplace
- Home Office
Flooring
- Wood
- Ceramic Tile
Bedrooms and Bathrooms
- 2 Bedrooms
- Primary bedroom located on third floor
Utilities
- Forced Air Heating and Cooling System
- 1 Cooling Zone
- 1 Heating Zone
- Heating System Uses Natural Gas
Additional Features
- Deck
- Property is near public transit
Listing and Financial Details
- Assessor Parcel Number 2007665068,1427760
Community Details
Overview
- Association fees include insurance, road maintenance, ground maintenance, snow removal
- 55 Units
- Newfield Woods Community
Amenities
- Medical Services
- Shops
Recreation
- Park
- Jogging Path
Pet Policy
- Pets Allowed
Security
- Resident Manager or Management On Site
Ownership History
Purchase Details
Home Financials for this Owner
Home Financials are based on the most recent Mortgage that was taken out on this home.Purchase Details
Purchase Details
Purchase Details
Purchase Details
Similar Homes in the area
Home Values in the Area
Average Home Value in this Area
Purchase History
| Date | Type | Sale Price | Title Company |
|---|---|---|---|
| Not Resolvable | $475,000 | -- | |
| Deed | $430,000 | -- | |
| Deed | $430,000 | -- | |
| Deed | $430,000 | -- | |
| Deed | $202,400 | -- | |
| Deed | $202,400 | -- | |
| Deed | $294,000 | -- | |
| Deed | $294,000 | -- | |
| Deed | $226,000 | -- | |
| Deed | $226,000 | -- |
Mortgage History
| Date | Status | Loan Amount | Loan Type |
|---|---|---|---|
| Open | $275,000 | Purchase Money Mortgage | |
| Closed | $275,000 | Purchase Money Mortgage | |
| Closed | $342,000 | Stand Alone Refi Refinance Of Original Loan | |
| Closed | $356,250 | New Conventional | |
| Previous Owner | $355,000 | Stand Alone Refi Refinance Of Original Loan | |
| Previous Owner | $337,000 | No Value Available |
Property History
| Date | Event | Price | Change | Sq Ft Price |
|---|---|---|---|---|
| 03/14/2025 03/14/25 | Sold | $725,000 | 0.0% | $492 / Sq Ft |
| 01/30/2025 01/30/25 | Pending | -- | -- | -- |
| 01/17/2025 01/17/25 | For Sale | $725,000 | +52.6% | $492 / Sq Ft |
| 03/10/2017 03/10/17 | Sold | $475,000 | -3.0% | $340 / Sq Ft |
| 01/14/2017 01/14/17 | Pending | -- | -- | -- |
| 01/05/2017 01/05/17 | For Sale | $489,900 | -- | $350 / Sq Ft |
Tax History Compared to Growth
Tax History
| Year | Tax Paid | Tax Assessment Tax Assessment Total Assessment is a certain percentage of the fair market value that is determined by local assessors to be the total taxable value of land and additions on the property. | Land | Improvement |
|---|---|---|---|---|
| 2025 | $7,687 | $663,800 | $0 | $663,800 |
| 2024 | $5,896 | $540,900 | $0 | $540,900 |
| 2023 | $5,637 | $524,900 | $0 | $524,900 |
| 2022 | $5,439 | $499,900 | $0 | $499,900 |
| 2021 | $5,334 | $499,900 | $0 | $499,900 |
| 2020 | $5,126 | $485,400 | $0 | $485,400 |
| 2019 | $4,781 | $453,600 | $0 | $453,600 |
| 2018 | $4,569 | $436,000 | $0 | $436,000 |
| 2017 | $3,978 | $375,600 | $0 | $375,600 |
| 2016 | $3,861 | $351,000 | $0 | $351,000 |
| 2015 | $4,232 | $349,500 | $0 | $349,500 |
| 2014 | $4,034 | $320,700 | $0 | $320,700 |
Agents Affiliated with this Home
-
Rjp Sells

Seller's Agent in 2025
Rjp Sells
Coldwell Banker Realty - Brookline
(617) 365-8586
3 in this area
24 Total Sales
-
Melissa Farley

Buyer's Agent in 2025
Melissa Farley
Gilmore Murphy Realty LLC
(617) 921-8442
2 in this area
23 Total Sales
-
Alla Iokheles
A
Seller's Agent in 2017
Alla Iokheles
Rufo Realty
(617) 529-3990
1 in this area
25 Total Sales
-
G
Buyer's Agent in 2017
George Agrimanakis
DMG Brokerage, LLC
Map
Source: MLS Property Information Network (MLS PIN)
MLS Number: 73327097
APN: WROX-000000-000020-007665-000068
- 97 Anderer Ln Unit 105
- 100 Anderer Ln Unit 3
- 89 Newfield St
- 1 Marlin Rd
- 59 Chellman St
- 359 Corey St
- 583 Baker St Unit 583
- 633 Lagrange St
- 92 Westover St
- 50 Grace Rd
- 293 Temple St Unit 101
- 16 Grace Rd
- 11 Fairhaven Rd
- 184 Perham St
- 42 Fairhaven Rd
- 264 Lagrange St Unit U264
- 22 Bryon Rd Unit 3
- 75 Wayne Rd
- 589 Weld St
- 57 Broadlawn Park Unit 24
