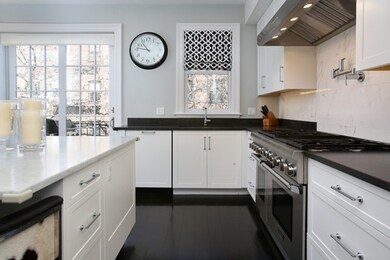
95 Appleton St Unit 2 Boston, MA 02116
South End NeighborhoodHighlights
- No Units Above
- 5-minute walk to Back Bay Station
- 2 Fireplaces
- Deck
- Property is near public transit
- 3-minute walk to James Hayes Park
About This Home
As of July 2019Fabulous Golden Triangle Penthouse! 2014 New Construction has only had one owner and has been meticulously maintained. This exquisite 3 bedroom, 3.5 bathroom home offers a private entrance with brand new mahogany doors that enter in to main living level. An ideal open concept living space has a Chef's kitchen with top-of-the line appliances, abundant storage, and private deck that is contiguous to the living and dining rooms. This expansive and airy living space is flooded with natural light, tall ceilings, floor to ceiling windows, dark hardwood floors, elegant crown and wall moldings, smart home Control4 technology, and a gas fireplace. Second floor master suite enjoys south facing views over Appleton St, a gas fireplace, large walk-in closet and a luxurious marble master bath and a large laundry area. The top floor of the home is complete with 2 large guest suites, each with its own full bath. A full staircase leads to a sensational 250+ sf roof top deck with amazing skyline views!
Last Agent to Sell the Property
Coldwell Banker Realty - Boston Listed on: 04/01/2019

Townhouse Details
Home Type
- Townhome
Est. Annual Taxes
- $23,153
Year Built
- Built in 2014
Lot Details
- 2,178 Sq Ft Lot
- Near Conservation Area
- No Units Above
HOA Fees
- $250 Monthly HOA Fees
Parking
- 1 Car Detached Garage
- Off-Street Parking
- Rented or Permit Required
Home Design
- Brick Exterior Construction
- Rubber Roof
Interior Spaces
- 2,026 Sq Ft Home
- 3-Story Property
- 2 Fireplaces
- Intercom
Kitchen
- Range
- Microwave
- Freezer
- Dishwasher
- Disposal
Bedrooms and Bathrooms
- 3 Bedrooms
Laundry
- Laundry in unit
- Dryer
- Washer
Additional Features
- Deck
- Property is near public transit
- Forced Air Heating and Cooling System
Listing and Financial Details
- Assessor Parcel Number W:04 P:00068 S:004,4951663
Community Details
Overview
- Association fees include water, sewer, insurance
- 2 Units
Amenities
- Shops
Recreation
- Tennis Courts
- Park
- Jogging Path
Pet Policy
- Pets Allowed
Similar Homes in the area
Home Values in the Area
Average Home Value in this Area
Property History
| Date | Event | Price | Change | Sq Ft Price |
|---|---|---|---|---|
| 04/25/2025 04/25/25 | Pending | -- | -- | -- |
| 04/22/2025 04/22/25 | For Sale | $3,175,000 | +19.8% | $1,567 / Sq Ft |
| 07/31/2019 07/31/19 | Sold | $2,650,000 | -3.6% | $1,308 / Sq Ft |
| 05/05/2019 05/05/19 | Pending | -- | -- | -- |
| 04/27/2019 04/27/19 | Price Changed | $2,750,000 | -2.7% | $1,357 / Sq Ft |
| 04/01/2019 04/01/19 | For Sale | $2,825,000 | -- | $1,394 / Sq Ft |
Tax History Compared to Growth
Agents Affiliated with this Home
-
The Biega + Kilgore Team

Seller's Agent in 2025
The Biega + Kilgore Team
Compass
(617) 504-7814
120 in this area
267 Total Sales
-
Rob Kilgore

Seller Co-Listing Agent in 2025
Rob Kilgore
Compass
(617) 504-7814
6 in this area
11 Total Sales
-
Casey Martin
C
Seller Co-Listing Agent in 2025
Casey Martin
Compass
5 in this area
8 Total Sales
-
Alex Blizard
A
Seller Co-Listing Agent in 2025
Alex Blizard
Compass
(508) 838-0409
6 in this area
29 Total Sales
-
Michael Harper

Seller's Agent in 2019
Michael Harper
Coldwell Banker Realty - Boston
(617) 480-3938
35 in this area
111 Total Sales
-
Carlisle Group

Buyer's Agent in 2019
Carlisle Group
Compass
(973) 219-3337
9 in this area
571 Total Sales
Map
Source: MLS Property Information Network (MLS PIN)
MLS Number: 72473950
- 95 Appleton St Unit 1
- 95 Appleton St Unit 2
- 96 Appleton St Unit 1
- 306 Columbus Ave Unit 1
- 306 Columbus Ave Unit 2
- 150 Chandler St Unit 6
- 10 Dartmouth Place Unit 1
- 303 Columbus Ave Unit 306
- 303 Columbus Ave Unit 302
- 70 Clarendon St Unit 1
- 130 Appleton St Unit 4E
- 28 Clarendon St
- 285 Columbus Ave Unit 606
- 285 Columbus Ave Unit 407
- 285 Columbus Ave Unit 803
- 75 Chandler St
- 36 Appleton St Unit 4
- 44 Dartmouth St Unit 1
- 144 Warren Ave Unit 1
- 191 W Canton St Unit 1






