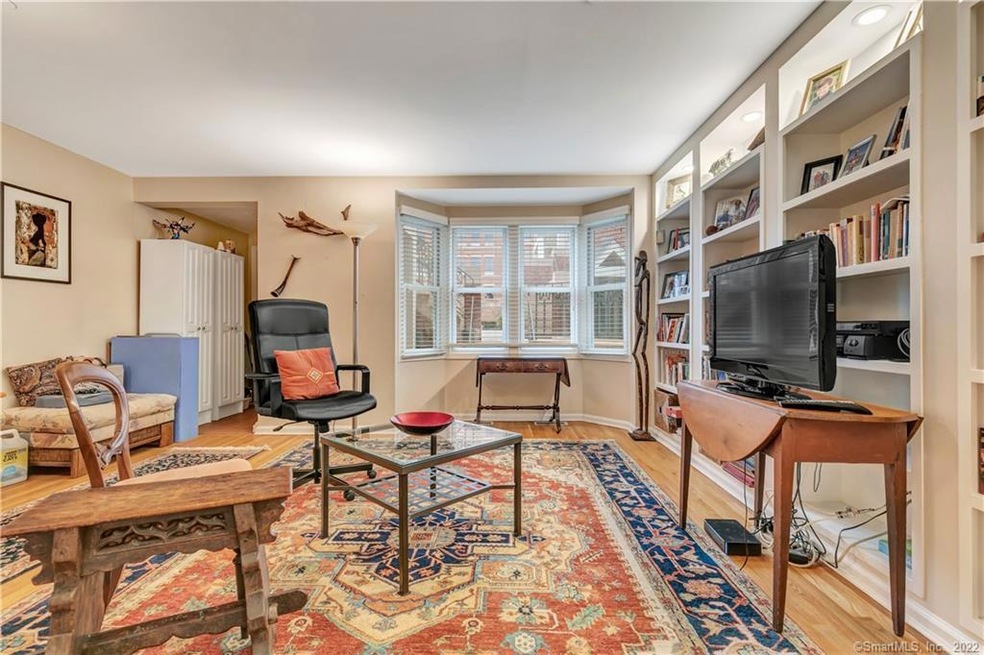
95 Audubon St Unit 327 New Haven, CT 06510
Downtown New Haven NeighborhoodHighlights
- City View
- Ranch Style House
- Patio
- Property is near public transit
- Thermal Windows
- Security Service
About This Home
As of June 2022Beautiful remodeled 1 bedroom unit at Audubon Court overlooking main courtyard. This home features an updated kitchen and bath. Hardwood floors, built in bookcases, full sized laundry. Private views of pedestrian only Lincoln Way and the lovely Audubon Court courtyard. A small patio for plants and sunning! Central air conditioning, laundry, and updated lighting. Complex is gated and features garage parking (1 space/unit) and 24 hour security. Newer windows and roofs. A perfect spot to call home! You'll love walking out your door to New Haven!
Last Agent to Sell the Property
Seabury Hill REALTORS License #RES.0766504 Listed on: 03/25/2022
Property Details
Home Type
- Condominium
Est. Annual Taxes
- $7,510
Year Built
- Built in 1987
HOA Fees
- $272 Monthly HOA Fees
Home Design
- Ranch Style House
- Brick Exterior Construction
- Frame Construction
- Masonry Siding
Interior Spaces
- 693 Sq Ft Home
- Thermal Windows
- City Views
- Dryer
Kitchen
- Oven or Range
- Microwave
- Dishwasher
Bedrooms and Bathrooms
- 1 Bedroom
- 1 Full Bathroom
Parking
- 1 Car Garage
- Parking Garage Space
Outdoor Features
- Patio
Location
- Property is near public transit
- Property is near shops
Schools
- East Rock Elementary School
- Wilbur Cross High School
Utilities
- Central Air
- Heat Pump System
- Electric Water Heater
- Cable TV Available
Community Details
Overview
- Association fees include security service, grounds maintenance, trash pickup, snow removal, water, property management, insurance
- 36 Units
- Audubon Court Community
- Property managed by Northeast Property Group
Pet Policy
- Pets Allowed
Additional Features
- Public Transportation
- Security Service
Similar Homes in New Haven, CT
Home Values in the Area
Average Home Value in this Area
Property History
| Date | Event | Price | Change | Sq Ft Price |
|---|---|---|---|---|
| 06/30/2022 06/30/22 | Sold | $272,500 | -0.9% | $393 / Sq Ft |
| 04/02/2022 04/02/22 | Pending | -- | -- | -- |
| 03/25/2022 03/25/22 | For Sale | $275,000 | +1.9% | $397 / Sq Ft |
| 06/29/2016 06/29/16 | Sold | $270,000 | -1.8% | $390 / Sq Ft |
| 05/17/2016 05/17/16 | Pending | -- | -- | -- |
| 04/01/2016 04/01/16 | For Sale | $274,900 | -- | $397 / Sq Ft |
Tax History Compared to Growth
Agents Affiliated with this Home
-

Seller's Agent in 2022
Cheryl Szczarba
Seabury Hill REALTORS
(203) 996-8328
11 in this area
100 Total Sales
-

Buyer's Agent in 2022
Betsy Grauer
Betsy Grauer Realty, Inc
(203) 641-3003
6 in this area
195 Total Sales
Map
Source: SmartMLS
MLS Number: 170476633
- 95 Audubon St Unit 222 aka 24
- 32 Trumbull St
- 30 Trumbull St
- 335 Saint John St
- 817 Grand Ave Unit 202
- 545 Orange St
- 44 Clark St
- 124 Court St Unit 702
- 124 Court St Unit 805
- 124 Court St Unit 8
- 192 Bishop St
- 8 Academy St
- 196 Crown St Unit 3J
- 134 Mansfield St
- 138 Mansfield St Unit 1
- 30 Woodland St
- 190 Wooster St Unit 46
- 20 Nash St
- 120 Wooster St Unit V
- 100 York St Unit 10R
